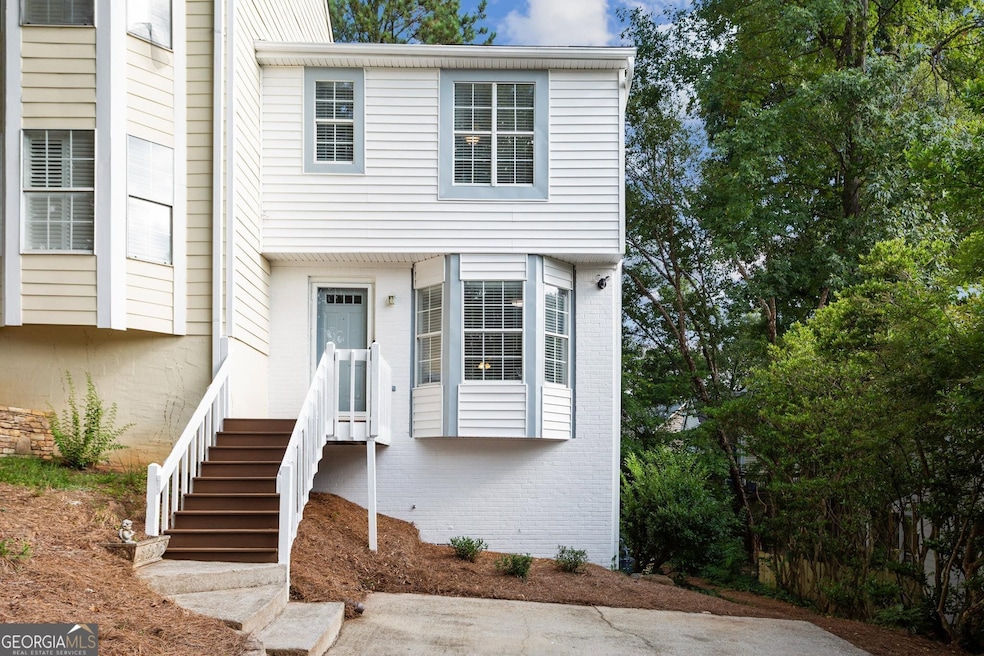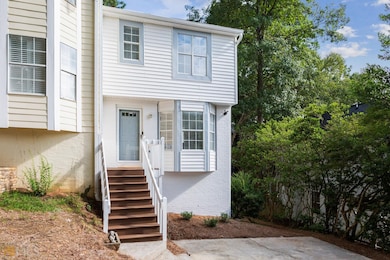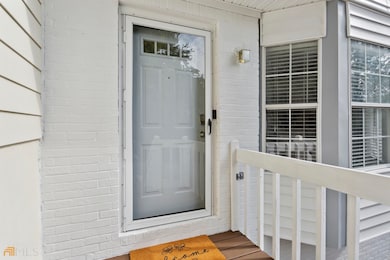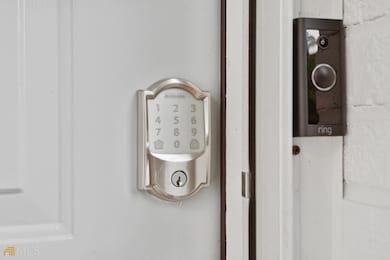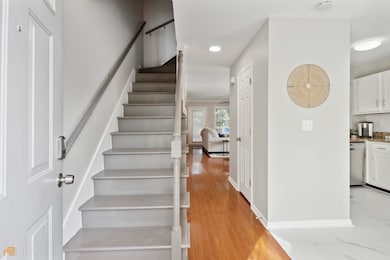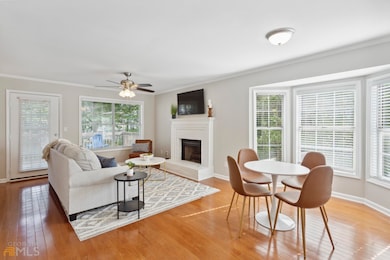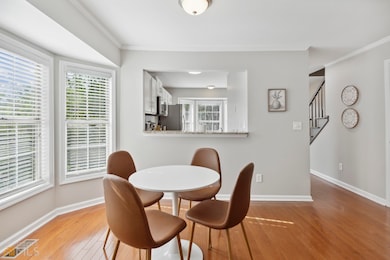5212 Laurel Bridge Dr SE Smyrna, GA 30082
3
Beds
3.5
Baths
1,838
Sq Ft
3,920
Sq Ft Lot
Highlights
- Deck
- Wood Flooring
- Furnished
- Nickajack Elementary School Rated A-
- End Unit
- Solid Surface Countertops
About This Home
Home is Fully Furnished, includes all utilities, lawncare. Pets are welcome, no vicious breeds. Property is for short term rental in 3, 6, or 12 month increments. Security deposit $2000, cleaning fee $250 deducted at move out from security deposit and non refundable pet fee of $500. Ideal for corporate travelers, or families in need of short term housing. Owner/Agent
Townhouse Details
Home Type
- Townhome
Est. Annual Taxes
- $3,388
Year Built
- Built in 1984
Lot Details
- 3,920 Sq Ft Lot
- End Unit
- Sloped Lot
Home Design
- Composition Roof
- Vinyl Siding
- Brick Front
Interior Spaces
- 1,838 Sq Ft Home
- 2-Story Property
- Furnished
- Living Room with Fireplace
- Combination Dining and Living Room
- Wood Flooring
Kitchen
- Breakfast Area or Nook
- Oven or Range
- Microwave
- Dishwasher
- Stainless Steel Appliances
- Solid Surface Countertops
- Disposal
Bedrooms and Bathrooms
- 3 Bedrooms
- Walk-In Closet
Laundry
- Laundry in Hall
- Laundry on upper level
Finished Basement
- Exterior Basement Entry
- Natural lighting in basement
Home Security
Parking
- 2 Parking Spaces
- Parking Pad
Outdoor Features
- Deck
Schools
- Nickajack Elementary School
- Griffin Middle School
- Campbell High School
Utilities
- Central Air
- Heating Available
- Phone Available
- Cable TV Available
Listing and Financial Details
- Security Deposit $2,000
- $50 Application Fee
Community Details
Overview
- No Home Owners Association
- Laurel Springs Subdivision
Pet Policy
- Pets Allowed
- Pet Deposit $500
Security
- Fire and Smoke Detector
Map
Source: Georgia MLS
MLS Number: 10419236
APN: 17-0548-0-028-0
Nearby Homes
- 5027 David Place SE
- 5019 David Place SE
- 5188 Laurel Bridge Ct SE
- 5140 Laurel Bridge Ct SE
- 5118 Laurel Bridge Ct SE
- 4431 Coopers Creek Dr SE
- 1631 Wehunt Place SE Unit 14
- 4520 Coopers Creek Cir SE
- 1292 Creekside Terrace SE
- 1286 Creekside Terrace SE
- 1266 Creekside Terrace SE
- 2158 Berryhill Cir SE
- 1530 Wehunt Cir SE Unit 19
- 2163 Berryhill Cir SE
- 4644 Wehunt Commons Dr SE Unit 31
- 308 Holbrook Rd Unit 11
- 1529 Slopeside Loop SE
- 5210 Laurel Bridge Dr SE
- 5036 Laurel Bridge Dr SE
- 4429 Coopers Creek Dr SE
- 2109 Berryhill Cir SE
- 4523 Coopers Creek Cir SE
- 4521 Coopers Creek Cir SE
- 4720 Wehunt Trail SE Unit 20
- 4724 Wehunt Trail SE Unit 20
- 4225 East-West Connector
- 4395 Coopers Creek Dr SE
- 4556 Coopers Creek Place SE
- 4543 Coopers Creek Place SE
- 4541 Coopers Creek Place SE
- 4375 Coopers Creek Dr SE
- 1655 Mountain Top Ln SE
- 4340 Lake Laurel Dr SE Unit B
- 4228 Laurel Creek Ct SE Unit 6
- 4570 S Cobb Dr SE
- 534 Vinings Estates Dr SE Unit B6
- 4059 Charleston Ct SE
