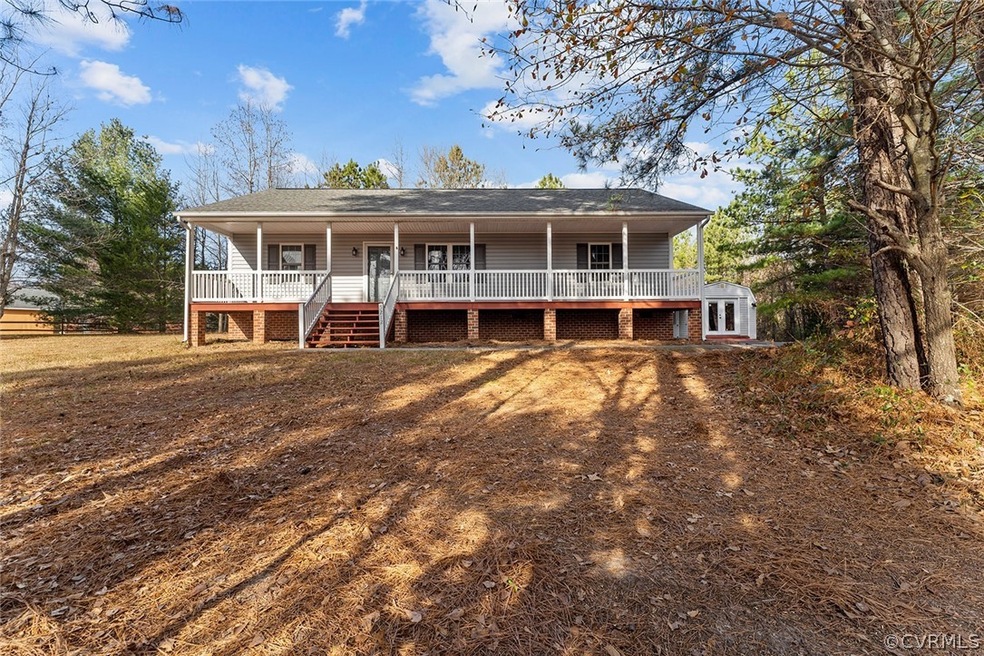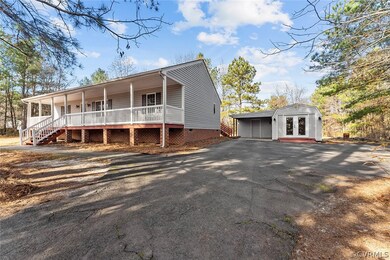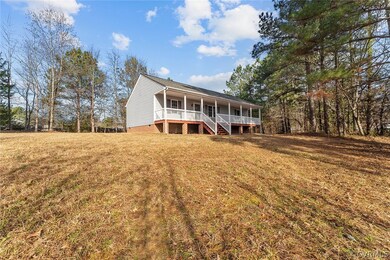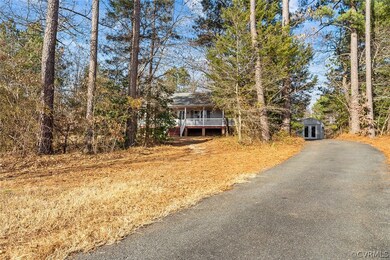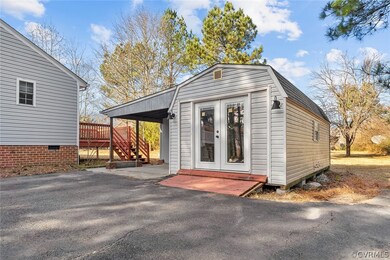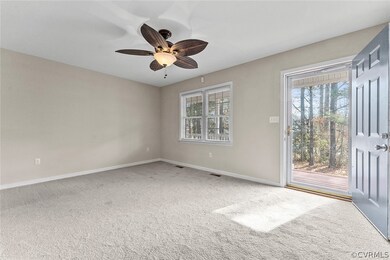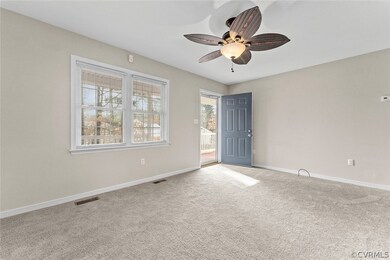
5212 Moody Dr Petersburg, VA 23803
Estimated Value: $264,000 - $299,000
Highlights
- 0.7 Acre Lot
- 1 Car Detached Garage
- Oversized Parking
- Deck
- Front Porch
- Shed
About This Home
As of April 2022Back on market due to no fault of seller!! AMAZING opportunity to live on a quiet cul-de-sac lot in North Dinwiddie! Nestled on .70 acres conveniently located to I95, I85 and a short commute to Fort Lee! You will love the curb appeal featuring a paved driveway and a full front country porch that is perfect for enjoying your morning cup of Joe! Upon entry you are welcomed by the cozy and bright living room that leads into the spacious kitchen with ample cabinet space and eat-in dining area! Just off the kitchen is the primary owners suite with an en-suite bathroom and closet space! Also with 2 additional generous sized bedrooms with access to the full hall bathroom. Enjoy Sunday afternoon football in the detached 1 car garage that was completely converted into an AMAZING mancave with heating/ cooling, fridge and workshop! The backyard features a nice sized deck and detached shed for extra storage! Other upgrades include 30 year dimensional roof, fresh paint, & new carpet throughout! Come see this beauty today!
Last Agent to Sell the Property
The Hogan Group Real Estate License #0225093823 Listed on: 12/17/2021

Home Details
Home Type
- Single Family
Est. Annual Taxes
- $1,248
Year Built
- Built in 2002
Lot Details
- 0.7 Acre Lot
- Zoning described as R1
Parking
- 1 Car Detached Garage
- Carport
- Oversized Parking
- Dry Walled Garage
- Driveway
Home Design
- Brick Exterior Construction
- Shingle Roof
- Vinyl Siding
Interior Spaces
- 1,152 Sq Ft Home
- 1-Story Property
- Ceiling Fan
- Dining Area
- Crawl Space
- Storm Doors
- Washer and Dryer Hookup
Kitchen
- Oven
- Stove
- Microwave
- Dishwasher
- Laminate Countertops
Flooring
- Partially Carpeted
- Vinyl
Bedrooms and Bathrooms
- 3 Bedrooms
- 2 Full Bathrooms
Outdoor Features
- Deck
- Exterior Lighting
- Shed
- Front Porch
Schools
- Sutherland Elementary School
- Dinwiddie Middle School
- Dinwiddie High School
Utilities
- Central Air
- Heating Available
Listing and Financial Details
- Tax Lot 11
- Assessor Parcel Number 21Q-3-11
Ownership History
Purchase Details
Similar Homes in Petersburg, VA
Home Values in the Area
Average Home Value in this Area
Purchase History
| Date | Buyer | Sale Price | Title Company |
|---|---|---|---|
| -- | $163,000 | -- |
Property History
| Date | Event | Price | Change | Sq Ft Price |
|---|---|---|---|---|
| 04/01/2022 04/01/22 | Sold | $245,000 | +4.3% | $213 / Sq Ft |
| 02/21/2022 02/21/22 | Pending | -- | -- | -- |
| 02/18/2022 02/18/22 | Price Changed | $234,900 | 0.0% | $204 / Sq Ft |
| 02/18/2022 02/18/22 | For Sale | $234,900 | -4.1% | $204 / Sq Ft |
| 01/31/2022 01/31/22 | Off Market | $245,000 | -- | -- |
| 12/19/2021 12/19/21 | Pending | -- | -- | -- |
| 12/17/2021 12/17/21 | For Sale | $224,900 | -- | $195 / Sq Ft |
Tax History Compared to Growth
Tax History
| Year | Tax Paid | Tax Assessment Tax Assessment Total Assessment is a certain percentage of the fair market value that is determined by local assessors to be the total taxable value of land and additions on the property. | Land | Improvement |
|---|---|---|---|---|
| 2024 | $1,327 | $158,000 | $30,000 | $128,000 |
| 2023 | $1,248 | $158,000 | $30,000 | $128,000 |
| 2022 | $1,248 | $158,000 | $30,000 | $128,000 |
| 2021 | $1,248 | $158,000 | $30,000 | $128,000 |
| 2020 | $1,248 | $158,000 | $30,000 | $128,000 |
| 2019 | $1,248 | $158,000 | $30,000 | $128,000 |
| 2018 | $1,155 | $146,200 | $25,000 | $121,200 |
| 2017 | $1,155 | $146,200 | $25,000 | $121,200 |
| 2016 | $1,155 | $146,200 | $0 | $0 |
| 2015 | -- | $0 | $0 | $0 |
| 2014 | -- | $0 | $0 | $0 |
| 2013 | -- | $0 | $0 | $0 |
Agents Affiliated with this Home
-
Mike Hogan

Seller's Agent in 2022
Mike Hogan
The Hogan Group Real Estate
(804) 655-0751
55 in this area
1,033 Total Sales
-
Bryan Tolbert

Seller Co-Listing Agent in 2022
Bryan Tolbert
The Hogan Group Real Estate
(804) 873-6706
13 in this area
97 Total Sales
-
Kelly Painschab

Buyer's Agent in 2022
Kelly Painschab
Real Broker LLC
(804) 898-4943
27 in this area
115 Total Sales
Map
Source: Central Virginia Regional MLS
MLS Number: 2136489
APN: 21Q-3-11
- 23607 Cox Rd
- 24402 Driver Rd
- 6101 Lewis Rd
- 3913 W Autumn Dr
- 4018 McIlwaine Dr
- 3603 Westbriar Ln
- 3717 Elsie Dr
- 24702 River Rd
- 3536 Westbriar Ln
- 24902 River Rd
- 4009 Moss Point Dr
- 25006 Pinecroft Rd
- 25610 Surry Ave
- 3806 River Mill Dr
- 22290 Butterwood Rd
- 6903 Boydton Plank Rd
- 25516 Cox Rd
- 7126 Boydton Plank Rd
- 4308 Sunset Dr
- 00 Frontage Ct
