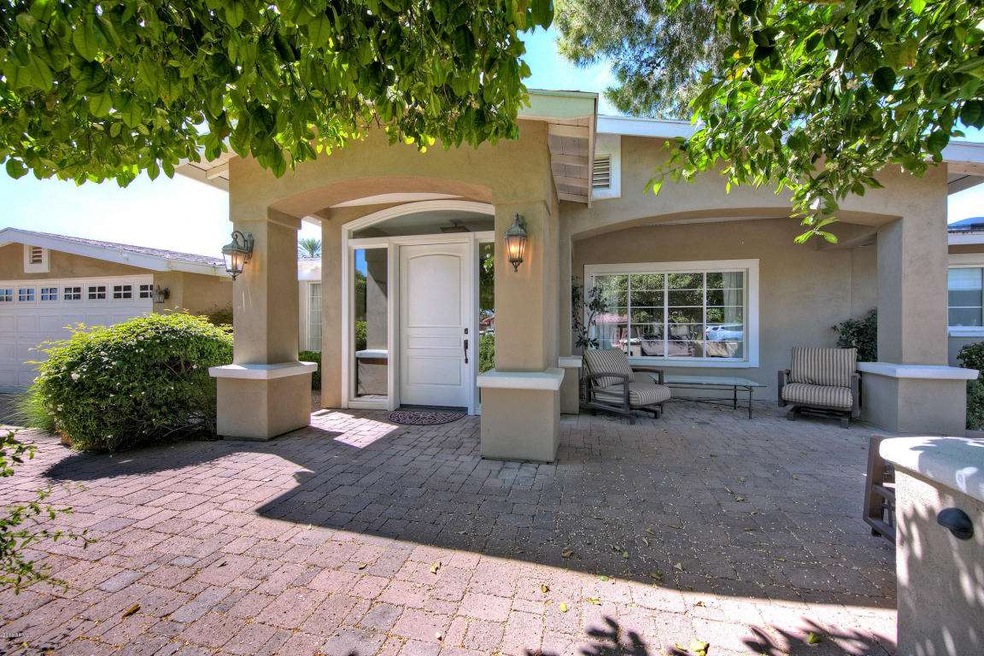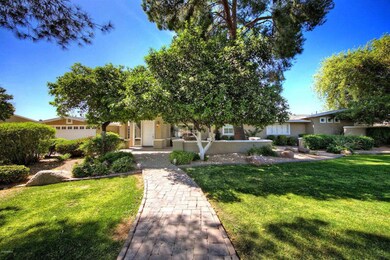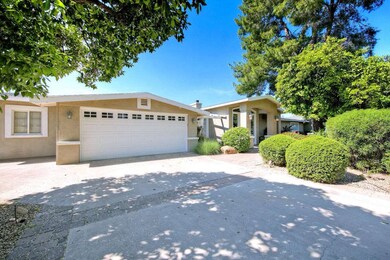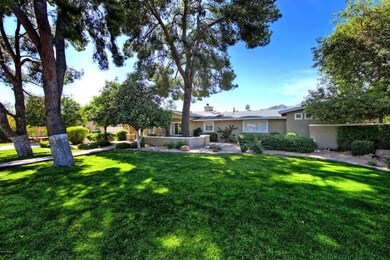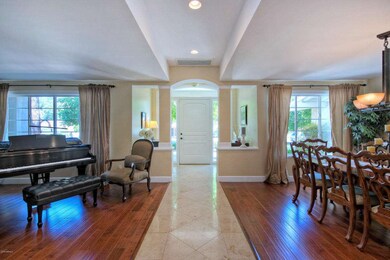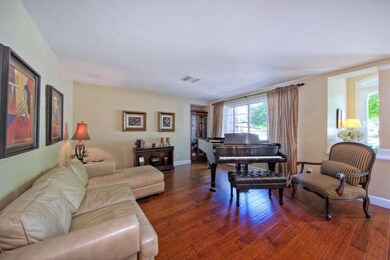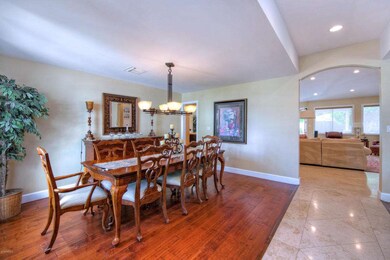
5212 N Quail Run Place Paradise Valley, AZ 85253
Indian Bend NeighborhoodEstimated Value: $2,290,000 - $2,978,000
Highlights
- Private Pool
- RV Gated
- Two Primary Bathrooms
- Kiva Elementary School Rated A
- 0.43 Acre Lot
- Mountain View
About This Home
As of May 2016this absolutely beautiful and spacious Paradise Valley ranch home has been extensively remodeled since 2008. Location can't be beat--close to Scottsdale Fashion Square, Dining, Resorts, Theater and Shopping. This charming neighborhood has an ''Arcadia feel'' with lots of lush grass and mature trees. Wood flooring in all five bedrooms added in 2011, new Stainless Steel Appliances 2014, (Wolf Range 2008), Surround Sound 2011, NEST Technology and A/C 2015. Tremendous sunsets are appreciated from the expansive covered patio which is perfect for entertaining and relaxing. Outdoor Built in BBQ was recently added along with new landscape sprinkler systems (front and back) and new pool pumps. Great storage, too! Easy to show with little notice.
Home Details
Home Type
- Single Family
Est. Annual Taxes
- $3,707
Year Built
- Built in 1959
Lot Details
- 0.43 Acre Lot
- Block Wall Fence
- Front and Back Yard Sprinklers
- Sprinklers on Timer
- Private Yard
- Grass Covered Lot
Parking
- 2 Car Direct Access Garage
- Garage Door Opener
- RV Gated
Home Design
- Wood Frame Construction
- Composition Roof
- Block Exterior
- Stucco
Interior Spaces
- 3,731 Sq Ft Home
- 1-Story Property
- Vaulted Ceiling
- Ceiling Fan
- 1 Fireplace
- Double Pane Windows
- Mountain Views
Kitchen
- Breakfast Bar
- Gas Cooktop
- Built-In Microwave
Flooring
- Wood
- Stone
Bedrooms and Bathrooms
- 5 Bedrooms
- Two Primary Bathrooms
- Primary Bathroom is a Full Bathroom
- 4 Bathrooms
- Dual Vanity Sinks in Primary Bathroom
- Hydromassage or Jetted Bathtub
- Bathtub With Separate Shower Stall
Home Security
- Security System Owned
- Smart Home
Accessible Home Design
- No Interior Steps
Pool
- Private Pool
- Diving Board
- Heated Spa
Outdoor Features
- Covered patio or porch
- Built-In Barbecue
- Playground
Schools
- Kiva Elementary School
- Mohave Middle School
- Saguaro High School
Utilities
- Refrigerated Cooling System
- Heating System Uses Natural Gas
- High Speed Internet
- Cable TV Available
Community Details
- No Home Owners Association
- Association fees include no fees
- Grosse Pointe 2 Subdivision
Listing and Financial Details
- Tax Lot 18
- Assessor Parcel Number 173-18-019
Ownership History
Purchase Details
Purchase Details
Home Financials for this Owner
Home Financials are based on the most recent Mortgage that was taken out on this home.Purchase Details
Purchase Details
Home Financials for this Owner
Home Financials are based on the most recent Mortgage that was taken out on this home.Purchase Details
Home Financials for this Owner
Home Financials are based on the most recent Mortgage that was taken out on this home.Purchase Details
Home Financials for this Owner
Home Financials are based on the most recent Mortgage that was taken out on this home.Purchase Details
Home Financials for this Owner
Home Financials are based on the most recent Mortgage that was taken out on this home.Similar Homes in the area
Home Values in the Area
Average Home Value in this Area
Purchase History
| Date | Buyer | Sale Price | Title Company |
|---|---|---|---|
| Walter Family Trust | -- | -- | |
| Walter Adam | $1,035,000 | Greystone Title Agency | |
| Alfano Thomas G | -- | None Available | |
| Alfano Thomas G | $840,000 | Stewart Title & Trust Of Pho | |
| Dodge N P | $840,000 | Stewart Title & Trust Of Pho | |
| Mathis Dwight E | $1,100,000 | Equity Title Agency Inc | |
| Dooley Michael F | $332,900 | Transnation Title Ins Co | |
| Falls John Raymond | $196,000 | Transamerica Title Ins Co |
Mortgage History
| Date | Status | Borrower | Loan Amount |
|---|---|---|---|
| Previous Owner | Walter Adam | $758,000 | |
| Previous Owner | Walter Adam | $761,300 | |
| Previous Owner | Walter Adam | $828,000 | |
| Previous Owner | Alfano Thomas G | $798,000 | |
| Previous Owner | Mathis Dwight E | $55,000 | |
| Previous Owner | Mathis Dwight E | $825,000 | |
| Previous Owner | Dooley Michael F | $250,000 | |
| Previous Owner | Dooley Michael P | $258,500 | |
| Previous Owner | Dooley Michael F | $266,300 | |
| Previous Owner | Falls John Raymond | $176,400 |
Property History
| Date | Event | Price | Change | Sq Ft Price |
|---|---|---|---|---|
| 05/19/2016 05/19/16 | Sold | $1,035,000 | -5.9% | $277 / Sq Ft |
| 03/21/2016 03/21/16 | Pending | -- | -- | -- |
| 03/15/2016 03/15/16 | For Sale | $1,100,000 | -- | $295 / Sq Ft |
Tax History Compared to Growth
Tax History
| Year | Tax Paid | Tax Assessment Tax Assessment Total Assessment is a certain percentage of the fair market value that is determined by local assessors to be the total taxable value of land and additions on the property. | Land | Improvement |
|---|---|---|---|---|
| 2025 | $4,595 | $88,368 | -- | -- |
| 2024 | $4,523 | $84,160 | -- | -- |
| 2023 | $4,523 | $131,160 | $26,230 | $104,930 |
| 2022 | $4,315 | $95,200 | $19,040 | $76,160 |
| 2021 | $4,624 | $90,820 | $18,160 | $72,660 |
| 2020 | $4,591 | $90,810 | $18,160 | $72,650 |
| 2019 | $4,412 | $78,470 | $15,690 | $62,780 |
| 2018 | $4,226 | $76,960 | $15,390 | $61,570 |
| 2017 | $4,036 | $69,170 | $13,830 | $55,340 |
| 2016 | $3,939 | $70,380 | $14,070 | $56,310 |
| 2015 | $3,707 | $70,380 | $14,070 | $56,310 |
Agents Affiliated with this Home
-
Dede Donofrio

Seller's Agent in 2016
Dede Donofrio
RETSY
(602) 370-2596
35 Total Sales
-
Josh Peters
J
Buyer's Agent in 2016
Josh Peters
Realty One Group
(480) 788-7556
24 in this area
139 Total Sales
-
J
Buyer's Agent in 2016
Joshua Peters
Compass
Map
Source: Arizona Regional Multiple Listing Service (ARMLS)
MLS Number: 5413510
APN: 173-18-019
- 5227 N 70th Place
- 5227 N 70th Place Unit 22
- 6911 E Jackrabbit Rd
- 6841 E Vista Dr
- 7115 E Buena Terra Way
- 5036 N Scottsdale Rd
- 7114 E Buena Terra Way
- 7009 E Pasadena Ave
- 7228 E Buena Terra Way
- 6735 E San Juan Ave
- 7315 E Arlington Rd
- 6929 E Chaparral Rd
- 5682 N Scottsdale Rd
- 6908 E Mariposa Dr
- 5738 N Scottsdale Rd
- 7359 E Valley View Rd
- 4808 N 69th St
- 7475 E Jackrabbit Rd
- 7328 E Laredo Ln
- 7161 E Rancho Vista Dr Unit 1013
- 5212 N Quail Run Place
- 5222 N Quail Run Place
- 5202 N Quail Run Place
- 5211 N 70th Place
- 5201 N 70th Place
- 5211 N Quail Run Place
- 5201 N Quail Run Place
- 5221 N Quail Run Place
- 5232 N Quail Run Place
- 5216 N 70th Place
- 5231 N Quail Run Place
- 7027 E Vista Dr
- 5170 N 70th Way
- 7016 E Vista Dr
- 5228 N 70th Place
- 5242 N Quail Run Place
- 5239 N 70th Place
- 5175 N 70th Way
- 5241 N Quail Run Place
- 5152 N 70th Way
