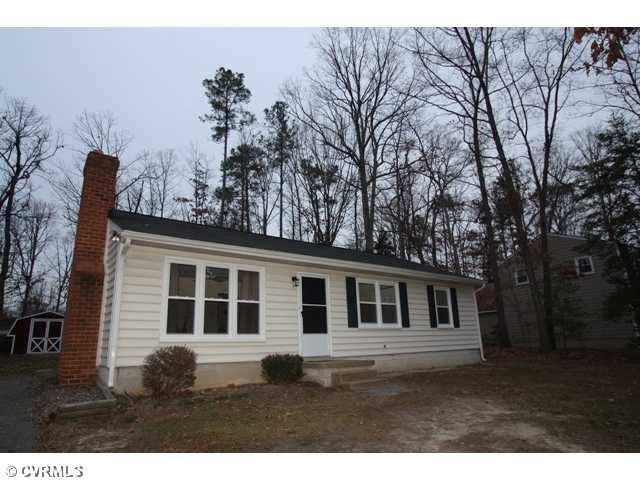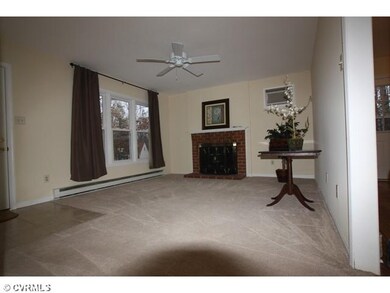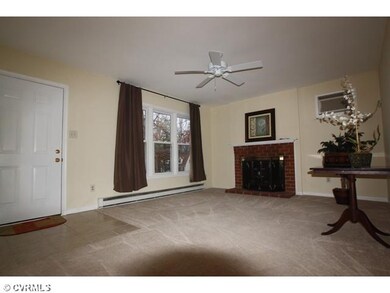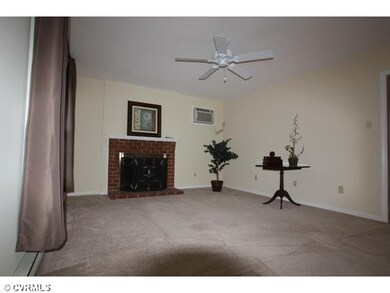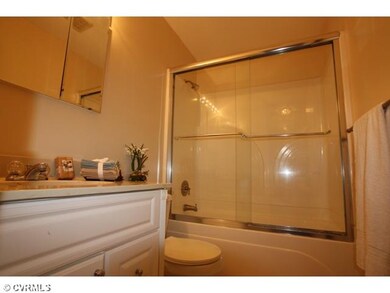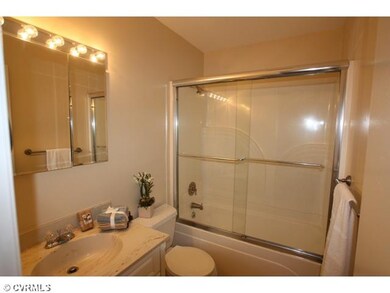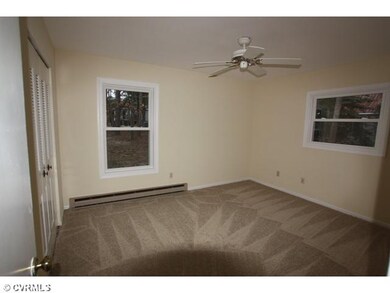
5212 Rollingway Rd Chesterfield, VA 23832
About This Home
As of December 2020Wonderful Rancher In Fantastic Condition. New Windows, Interior Freshly Painted, Carpet and Vinyl Flooring, Great looking kitchen with stainless dishwasher, smooth surface range. The bath has been updated and looks great. With acceptable contract Seller will have central heat and air installed
Last Agent to Sell the Property
Ellen Clark
RE/MAX Commonwealth License #0225036134 Listed on: 02/13/2012
Last Buyer's Agent
Troy Smith
Long & Foster REALTORS License #0225071923
Home Details
Home Type
- Single Family
Est. Annual Taxes
- $2,216
Year Built
- 1980
Home Design
- Shingle Roof
- Composition Roof
Flooring
- Wall to Wall Carpet
- Vinyl
Bedrooms and Bathrooms
- 3 Bedrooms
- 1 Full Bathroom
Additional Features
- Property has 1 Level
- Heat Pump System
Listing and Financial Details
- Assessor Parcel Number 746-678-64-13-00000
Ownership History
Purchase Details
Home Financials for this Owner
Home Financials are based on the most recent Mortgage that was taken out on this home.Purchase Details
Home Financials for this Owner
Home Financials are based on the most recent Mortgage that was taken out on this home.Purchase Details
Home Financials for this Owner
Home Financials are based on the most recent Mortgage that was taken out on this home.Similar Home in Chesterfield, VA
Home Values in the Area
Average Home Value in this Area
Purchase History
| Date | Type | Sale Price | Title Company |
|---|---|---|---|
| Warranty Deed | $190,000 | First Title & Escrow Inc | |
| Warranty Deed | $112,500 | -- | |
| Warranty Deed | $71,000 | -- |
Mortgage History
| Date | Status | Loan Amount | Loan Type |
|---|---|---|---|
| Open | $184,300 | New Conventional | |
| Previous Owner | $5,025 | Stand Alone Second | |
| Previous Owner | $109,647 | FHA | |
| Previous Owner | $67,450 | New Conventional |
Property History
| Date | Event | Price | Change | Sq Ft Price |
|---|---|---|---|---|
| 12/17/2020 12/17/20 | Sold | $190,000 | 0.0% | $183 / Sq Ft |
| 11/07/2020 11/07/20 | Pending | -- | -- | -- |
| 11/05/2020 11/05/20 | For Sale | $190,000 | +68.9% | $183 / Sq Ft |
| 04/13/2012 04/13/12 | Sold | $112,500 | 0.0% | $108 / Sq Ft |
| 02/28/2012 02/28/12 | Pending | -- | -- | -- |
| 02/13/2012 02/13/12 | For Sale | $112,500 | -- | $108 / Sq Ft |
Tax History Compared to Growth
Tax History
| Year | Tax Paid | Tax Assessment Tax Assessment Total Assessment is a certain percentage of the fair market value that is determined by local assessors to be the total taxable value of land and additions on the property. | Land | Improvement |
|---|---|---|---|---|
| 2024 | $2,216 | $223,500 | $52,000 | $171,500 |
| 2023 | $1,931 | $212,200 | $49,000 | $163,200 |
| 2022 | $1,783 | $193,800 | $47,000 | $146,800 |
| 2021 | $1,665 | $172,600 | $45,000 | $127,600 |
| 2020 | $1,440 | $151,600 | $45,000 | $106,600 |
| 2019 | $1,381 | $145,400 | $42,000 | $103,400 |
| 2018 | $1,317 | $137,100 | $42,000 | $95,100 |
| 2017 | $1,281 | $128,200 | $42,000 | $86,200 |
| 2016 | $1,167 | $121,600 | $42,000 | $79,600 |
| 2015 | $1,122 | $114,300 | $42,000 | $72,300 |
| 2014 | $1,085 | $110,400 | $40,000 | $70,400 |
Agents Affiliated with this Home
-
Heather Nuckols

Seller's Agent in 2020
Heather Nuckols
Fine Creek Realty
(804) 598-1525
2 in this area
68 Total Sales
-
Steve Norris

Buyer's Agent in 2020
Steve Norris
Real Broker LLC
(804) 677-7653
4 in this area
33 Total Sales
-

Seller's Agent in 2012
Ellen Clark
RE/MAX
-
T
Buyer's Agent in 2012
Troy Smith
Long & Foster
Map
Source: Central Virginia Regional MLS
MLS Number: 1203961
APN: 746-67-86-41-300-000
- 5142 Rollingway Rd
- 5407 Solaris Dr
- 10905 August Ct
- 10900 Blossomwood Rd
- 5040 Oakforest Dr
- 4507 Brookridge Rd
- 5700 Qualla Rd
- 5313 Sandy Ridge Ct
- 4519 Bexwood Dr
- 10213 Carol Anne Rd
- 10303 W Alberta Ct
- 11301 Parrish Creek Ln
- 5107 Parrish Creek Terrace
- 11418 Parrish Creek Ln
- 11311 Moravia Rd
- 4420 Stigall Dr
- 4430 Stigall Dr
- 10661 Braden Parke Dr Unit IC
- 11518 Wiltstaff Dr
- 11013 Poachers Run
