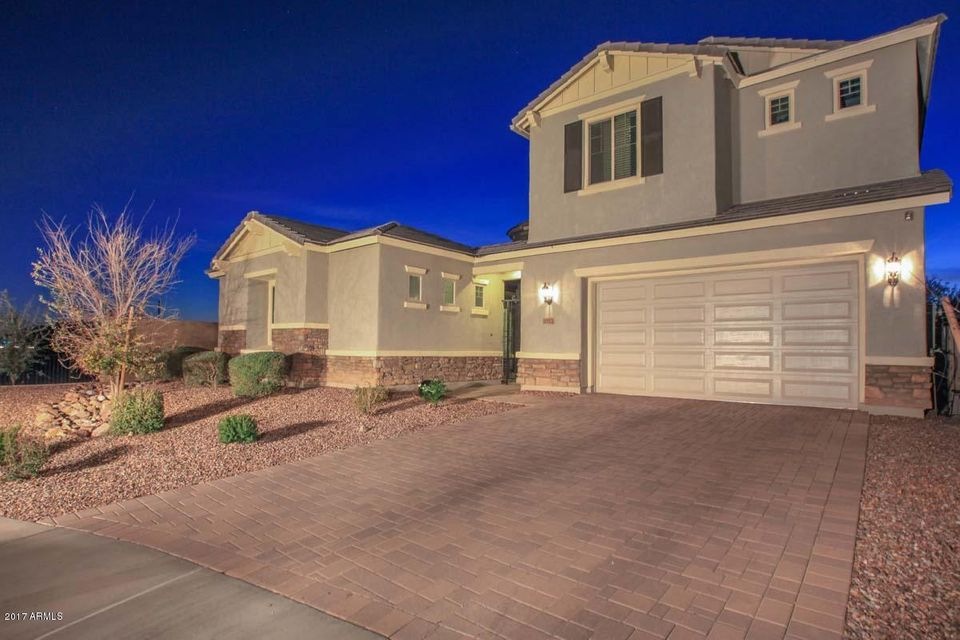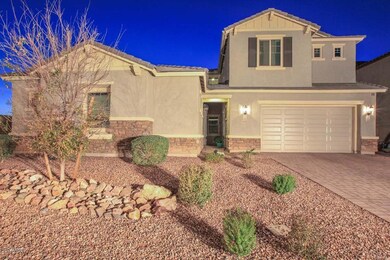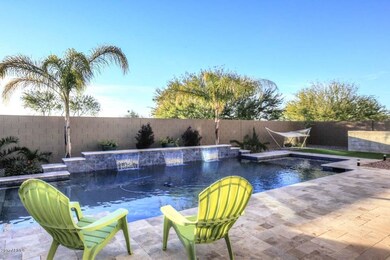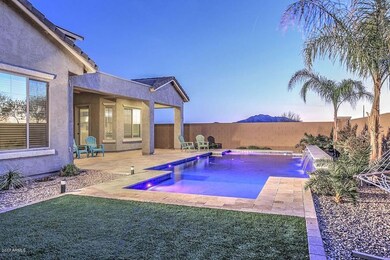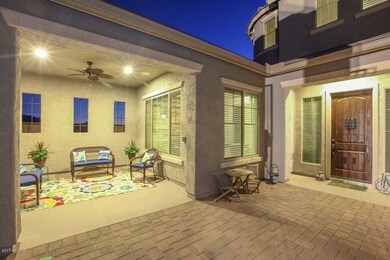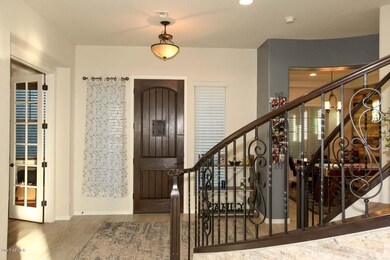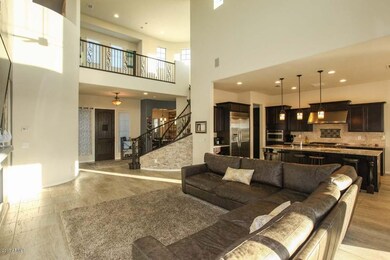
5212 S Seton Ct Gilbert, AZ 85298
Bridges at Gilbert NeighborhoodHighlights
- Private Pool
- Mountain View
- Main Floor Primary Bedroom
- Power Ranch Elementary School Rated A-
- Vaulted Ceiling
- Spanish Architecture
About This Home
As of September 2023DESIRED GILBERT COMMUNITY,SPACIOUS 5 BEDROOM/3.5 BATH W/CASITA FAMILY HOME IN THE BRIDGES,BEAUTIFULLY UPGRADED POPULAR QUINLAN FLOOR PLAN,CUL-DE-SAC LOT,AMAZING MOUNTAIN VIEWS,STONE EXTERIOR,PAVER DRIVEWAY&COURTYARD,SOARING CEILINGS,CUSTOM TILE&STONE WORK THROUGHOUT,UPGRADED CARPET,DECORATOR TOUCHES,GOURMET KITCHEN W/GAS RANGE& BUILT-IN REFRIGERATOR,STAINLESS APPLIANCES,SOFT CLOSE CABINETS,GRANITE COUNTER TOPS,BREAKFAST BAR&EAT-IN KITCHEN,OPEN GREAT ROOM W/GAS FIREPLACE,BUILT-IN ENTERTAINMENT CENTER,MULTI-PANEL SLIDER TO COVERED PATIO LEADING TO SPARKLING POOL W/WATER FEATURE,SPACIOUS DOWNSTAIRS MASTER RETREAT W/HIS&HER WALK-IN CLOSETS,SEP TUP&SHOWER,DBL SINKS,IRON STAIR RAIL LEADS TO OPEN LOFT&SECONDARY BEDROOMS,PRIVATE GUEST CASITA/OFFICE OFF COURTYARD,3 CAR TANDEM GARAGE,MUST SEE!!!
Home Details
Home Type
- Single Family
Est. Annual Taxes
- $3,479
Year Built
- Built in 2014
Lot Details
- 9,849 Sq Ft Lot
- Cul-De-Sac
- Block Wall Fence
- Artificial Turf
- Sprinklers on Timer
HOA Fees
- $57 Monthly HOA Fees
Parking
- 3 Car Garage
- Tandem Parking
- Garage Door Opener
Home Design
- Spanish Architecture
- Wood Frame Construction
- Tile Roof
- Concrete Roof
- Stucco
Interior Spaces
- 4,368 Sq Ft Home
- 2-Story Property
- Vaulted Ceiling
- Ceiling Fan
- Gas Fireplace
- Double Pane Windows
- Low Emissivity Windows
- Family Room with Fireplace
- Mountain Views
Kitchen
- Eat-In Kitchen
- Breakfast Bar
- Gas Cooktop
- Built-In Microwave
- Kitchen Island
- Granite Countertops
Flooring
- Carpet
- Tile
Bedrooms and Bathrooms
- 5 Bedrooms
- Primary Bedroom on Main
- Primary Bathroom is a Full Bathroom
- 3.5 Bathrooms
- Dual Vanity Sinks in Primary Bathroom
- Bathtub With Separate Shower Stall
Outdoor Features
- Private Pool
- Covered Patio or Porch
Schools
- Bridges Elementary School
- Sossaman Middle School
Utilities
- Refrigerated Cooling System
- Zoned Heating
- Heating System Uses Natural Gas
- Water Filtration System
- Water Softener
- High Speed Internet
- Cable TV Available
Listing and Financial Details
- Tax Lot 17
- Assessor Parcel Number 304-88-347
Community Details
Overview
- Association fees include ground maintenance
- Prof Assoc Comm Mgt Association, Phone Number (602) 957-9191
- Built by PULTE HOMES
- Bridges At Gilbert Phase 1 Parcel 6 Subdivision, Quinlan Floorplan
Recreation
- Community Playground
- Bike Trail
Ownership History
Purchase Details
Purchase Details
Home Financials for this Owner
Home Financials are based on the most recent Mortgage that was taken out on this home.Purchase Details
Home Financials for this Owner
Home Financials are based on the most recent Mortgage that was taken out on this home.Purchase Details
Home Financials for this Owner
Home Financials are based on the most recent Mortgage that was taken out on this home.Similar Homes in Gilbert, AZ
Home Values in the Area
Average Home Value in this Area
Purchase History
| Date | Type | Sale Price | Title Company |
|---|---|---|---|
| Interfamily Deed Transfer | -- | Accommodation | |
| Interfamily Deed Transfer | -- | Wfg National Title Insurance | |
| Warranty Deed | $595,000 | Wfg National Title Insurance | |
| Special Warranty Deed | $517,990 | Pgp Title Inc |
Mortgage History
| Date | Status | Loan Amount | Loan Type |
|---|---|---|---|
| Open | $63,185 | Credit Line Revolving | |
| Open | $803,000 | New Conventional | |
| Closed | $548,250 | New Conventional | |
| Closed | $315,400 | Credit Line Revolving | |
| Closed | $261,500 | New Conventional | |
| Closed | $276,000 | New Conventional | |
| Closed | $300,000 | New Conventional | |
| Closed | $395,000 | New Conventional | |
| Previous Owner | $414,392 | New Conventional | |
| Previous Owner | $51,747 | Credit Line Revolving |
Property History
| Date | Event | Price | Change | Sq Ft Price |
|---|---|---|---|---|
| 09/18/2023 09/18/23 | Sold | $970,000 | -1.0% | $222 / Sq Ft |
| 07/14/2023 07/14/23 | For Sale | $980,000 | +64.7% | $224 / Sq Ft |
| 09/10/2017 09/10/17 | Sold | $595,000 | -2.1% | $136 / Sq Ft |
| 06/12/2017 06/12/17 | Pending | -- | -- | -- |
| 04/07/2017 04/07/17 | Price Changed | $608,000 | -0.2% | $139 / Sq Ft |
| 03/02/2017 03/02/17 | Price Changed | $609,500 | -0.8% | $140 / Sq Ft |
| 02/03/2017 02/03/17 | For Sale | $614,500 | +18.6% | $141 / Sq Ft |
| 09/29/2015 09/29/15 | Sold | $517,990 | 0.0% | $119 / Sq Ft |
| 08/31/2015 08/31/15 | Pending | -- | -- | -- |
| 08/04/2015 08/04/15 | Price Changed | $517,990 | -0.4% | $119 / Sq Ft |
| 06/30/2015 06/30/15 | Price Changed | $519,990 | -1.0% | $119 / Sq Ft |
| 06/02/2015 06/02/15 | Price Changed | $524,990 | -0.8% | $120 / Sq Ft |
| 04/02/2015 04/02/15 | Price Changed | $528,990 | +1.0% | $121 / Sq Ft |
| 03/03/2015 03/03/15 | Price Changed | $523,665 | +0.7% | $120 / Sq Ft |
| 02/02/2015 02/02/15 | Price Changed | $519,990 | -0.8% | $119 / Sq Ft |
| 12/05/2014 12/05/14 | Price Changed | $523,990 | -0.8% | $120 / Sq Ft |
| 09/29/2014 09/29/14 | Price Changed | $527,990 | -0.4% | $121 / Sq Ft |
| 08/25/2014 08/25/14 | Price Changed | $529,990 | -0.9% | $121 / Sq Ft |
| 07/01/2014 07/01/14 | Price Changed | $534,990 | -0.6% | $122 / Sq Ft |
| 06/09/2014 06/09/14 | For Sale | $538,371 | -- | $123 / Sq Ft |
Tax History Compared to Growth
Tax History
| Year | Tax Paid | Tax Assessment Tax Assessment Total Assessment is a certain percentage of the fair market value that is determined by local assessors to be the total taxable value of land and additions on the property. | Land | Improvement |
|---|---|---|---|---|
| 2025 | $3,734 | $47,671 | -- | -- |
| 2024 | $3,901 | $45,401 | -- | -- |
| 2023 | $3,901 | $71,150 | $14,230 | $56,920 |
| 2022 | $3,722 | $54,580 | $10,910 | $43,670 |
| 2021 | $3,780 | $51,850 | $10,370 | $41,480 |
| 2020 | $3,845 | $49,250 | $9,850 | $39,400 |
| 2019 | $3,712 | $48,210 | $9,640 | $38,570 |
| 2018 | $3,574 | $42,580 | $8,510 | $34,070 |
| 2017 | $3,434 | $38,830 | $7,760 | $31,070 |
| 2016 | $3,464 | $39,520 | $7,900 | $31,620 |
| 2015 | $3,584 | $37,520 | $7,500 | $30,020 |
Agents Affiliated with this Home
-
Jason LaFlesch

Seller's Agent in 2023
Jason LaFlesch
Results Realty
(602) 369-4663
20 in this area
246 Total Sales
-
Meagan Brewer

Buyer's Agent in 2023
Meagan Brewer
Barrett Real Estate
(520) 349-2271
1 in this area
109 Total Sales
-
Brian Rhode

Buyer Co-Listing Agent in 2023
Brian Rhode
Barrett Real Estate
(480) 235-1222
2 in this area
67 Total Sales
-
Allyn Barnum

Seller's Agent in 2017
Allyn Barnum
eXp Realty
(602) 369-6000
52 Total Sales
-
Terra McCormick

Buyer's Agent in 2017
Terra McCormick
HomeSmart Lifestyles
(480) 406-0262
1 in this area
111 Total Sales
-
T
Buyer's Agent in 2017
Terra Phillips
Realty One Group
Map
Source: Arizona Regional Multiple Listing Service (ARMLS)
MLS Number: 5555960
APN: 304-88-347
- 3464 E Appleby Dr
- 5012 S Girard St
- 3469 E Indigo St
- 3432 E Strawberry Dr
- 5123 S Mariposa Dr
- 3507 E Alfalfa Dr
- 3630 E Rakestraw Ln
- 3628 E Ficus Way
- xxx E Queen Creek Rd
- xxx E Queen Creek Rd
- xxx E Queen Creek Rd
- 3578 E Walnut Rd
- 5657 S Inez Ct
- 2744 E Donato Dr
- 5085 S Ponderosa Dr
- 3664 E Narrowleaf Dr
- 3394 E Tiffany Ct
- 18140 E Tiffany Dr
- 18164 E Tiffany Dr
- 18165 E Tiffany Dr
