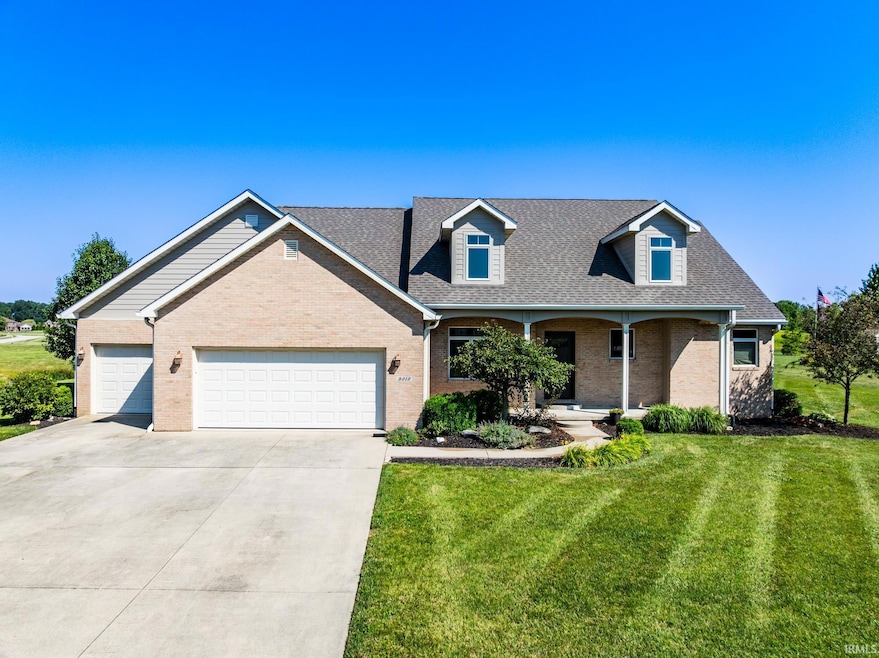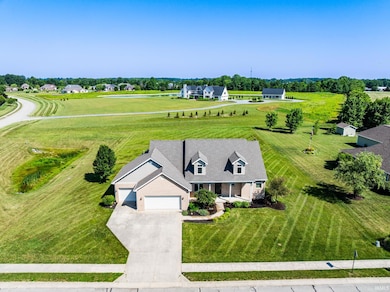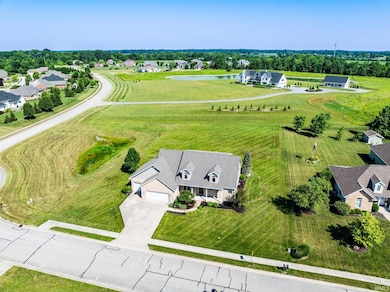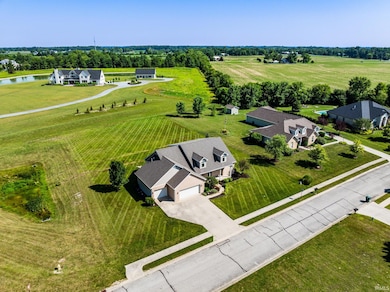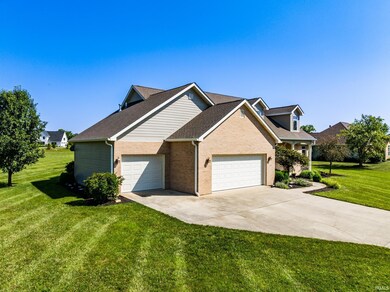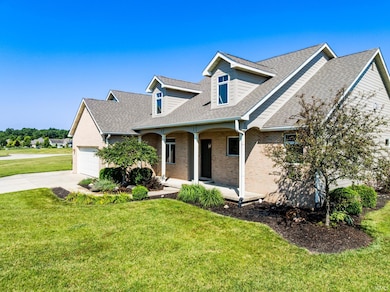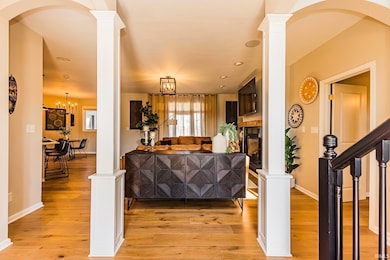5212 W Shoreline Terrace Muncie, IN 47304
Estimated payment $2,717/month
Highlights
- Primary Bedroom Suite
- 3 Car Attached Garage
- Wood Siding
- Clubhouse
- Forced Air Heating and Cooling System
- Gas Log Fireplace
About This Home
This beautiful home on a corner lot in the desirable HERON POINTE subdivision is ready to welcome its new owner! This home features 5 bedrooms, 2 full and 1 half bath. Upon entering the home, you’ll find a formal dining area to the left with a large front facing window bringing in lots of natural light. From there you’ll find an inviting and spacious open floor plan with a living/family room, gas fireplace, large bright kitchen with plenty of storage and center island, as well as an additional dining area. The primary suite is located on the main level, featuring two large closets and a small hall that separates the bath from the bedroom area. An additional bedroom/office is located on the main level just beyond the kitchen. Both main level bedrooms have exterior doors that open to the back patio area. Three additional bedrooms and a full bathroom are located on the second level, along with a large bonus room. Updates have been made throughout the interior and exterior of the home. French oak - wide board engineered hardwood floors (2023) are featured throughout the main level along with new carpet (2023) throughout the second floor and stairs. New exterior paint (2023), interior paint (2023), 2 new furnaces along with heat pumps (2023), first floor lighting fixtures (2023), garage door seals (2023), exterior sump pump (2023), new vapor barrier (2023) along with 1 of 2 sump pumps in crawl space (2025), refrigerator (2023), dishwasher (2023), and new windows in the main floor office/bedroom (2025). A new drain tile system was installed throughout the back and side yard, with connecting downspouts (2023). There are also main level bathroom updates. Did I mention that the roof is only 2 1/2 years old? Lots to see in this beautiful home!
Listing Agent
RE/MAX Real Estate Groups Brokerage Phone: 765-400-0798 Listed on: 07/07/2025

Home Details
Home Type
- Single Family
Est. Annual Taxes
- $3,073
Year Built
- Built in 2004
Lot Details
- 0.69 Acre Lot
- Rural Setting
HOA Fees
- $52 Monthly HOA Fees
Parking
- 3 Car Attached Garage
Home Design
- Brick Exterior Construction
- Asphalt Roof
- Wood Siding
Interior Spaces
- Gas Log Fireplace
- Living Room with Fireplace
- Crawl Space
Bedrooms and Bathrooms
- 5 Bedrooms
- Primary Bedroom Suite
Schools
- Wes-Del Elementary And Middle School
- Wesdel High School
Utilities
- Forced Air Heating and Cooling System
Listing and Financial Details
- Assessor Parcel Number 18-06-25-476-002.000-009
Community Details
Overview
- Heron Pointe Subdivision
Amenities
- Clubhouse
Map
Home Values in the Area
Average Home Value in this Area
Tax History
| Year | Tax Paid | Tax Assessment Tax Assessment Total Assessment is a certain percentage of the fair market value that is determined by local assessors to be the total taxable value of land and additions on the property. | Land | Improvement |
|---|---|---|---|---|
| 2024 | $3,073 | $295,500 | $60,400 | $235,100 |
| 2023 | $2,953 | $292,700 | $60,400 | $232,300 |
| 2022 | $3,100 | $298,200 | $60,400 | $237,800 |
| 2021 | $2,912 | $279,400 | $60,400 | $219,000 |
| 2020 | $2,490 | $237,200 | $52,500 | $184,700 |
| 2019 | $2,468 | $236,500 | $52,500 | $184,000 |
| 2018 | $2,388 | $236,100 | $50,000 | $186,100 |
| 2017 | $2,178 | $232,100 | $45,000 | $187,100 |
| 2016 | $2,430 | $258,300 | $45,000 | $213,300 |
| 2014 | $2,274 | $259,800 | $45,000 | $214,800 |
| 2013 | -- | $259,800 | $45,000 | $214,800 |
Property History
| Date | Event | Price | List to Sale | Price per Sq Ft | Prior Sale |
|---|---|---|---|---|---|
| 11/25/2025 11/25/25 | Pending | -- | -- | -- | |
| 10/30/2025 10/30/25 | Price Changed | $457,500 | -1.6% | $175 / Sq Ft | |
| 09/19/2025 09/19/25 | Price Changed | $465,000 | -2.1% | $178 / Sq Ft | |
| 09/09/2025 09/09/25 | Price Changed | $475,000 | -1.0% | $182 / Sq Ft | |
| 08/22/2025 08/22/25 | Price Changed | $479,900 | -2.0% | $183 / Sq Ft | |
| 08/15/2025 08/15/25 | Price Changed | $489,900 | -1.8% | $187 / Sq Ft | |
| 08/08/2025 08/08/25 | Price Changed | $498,900 | -0.2% | $191 / Sq Ft | |
| 07/07/2025 07/07/25 | For Sale | $499,900 | +37.3% | $191 / Sq Ft | |
| 02/03/2023 02/03/23 | Sold | $364,000 | -9.0% | $113 / Sq Ft | View Prior Sale |
| 01/02/2023 01/02/23 | Pending | -- | -- | -- | |
| 10/28/2022 10/28/22 | Price Changed | $399,900 | -4.6% | $124 / Sq Ft | |
| 10/25/2022 10/25/22 | Price Changed | $419,000 | -0.1% | $130 / Sq Ft | |
| 10/21/2022 10/21/22 | Price Changed | $419,500 | -0.1% | $130 / Sq Ft | |
| 10/04/2022 10/04/22 | Price Changed | $419,900 | -2.3% | $131 / Sq Ft | |
| 09/14/2022 09/14/22 | Price Changed | $429,900 | -1.2% | $134 / Sq Ft | |
| 08/01/2022 08/01/22 | For Sale | $435,000 | +72.0% | $135 / Sq Ft | |
| 07/15/2019 07/15/19 | Sold | $252,900 | 0.0% | $90 / Sq Ft | View Prior Sale |
| 07/15/2019 07/15/19 | Pending | -- | -- | -- | |
| 05/28/2019 05/28/19 | Price Changed | $252,900 | -2.7% | $90 / Sq Ft | |
| 03/13/2019 03/13/19 | For Sale | $260,000 | 0.0% | $93 / Sq Ft | |
| 02/02/2019 02/02/19 | Pending | -- | -- | -- | |
| 10/22/2018 10/22/18 | For Sale | $260,000 | 0.0% | $93 / Sq Ft | |
| 09/26/2018 09/26/18 | Pending | -- | -- | -- | |
| 07/19/2018 07/19/18 | Price Changed | $260,000 | -5.1% | $93 / Sq Ft | |
| 04/20/2018 04/20/18 | For Sale | $273,900 | +11.8% | $98 / Sq Ft | |
| 07/05/2012 07/05/12 | Sold | $245,000 | -5.7% | $81 / Sq Ft | View Prior Sale |
| 06/18/2012 06/18/12 | Pending | -- | -- | -- | |
| 06/15/2012 06/15/12 | For Sale | $259,900 | -- | $86 / Sq Ft |
Purchase History
| Date | Type | Sale Price | Title Company |
|---|---|---|---|
| Warranty Deed | -- | None Listed On Document | |
| Warranty Deed | -- | Atlantis Title Svcs Inc | |
| Warranty Deed | -- | Itic | |
| Special Warranty Deed | -- | None Available | |
| Sheriffs Deed | $187,621 | None Available |
Mortgage History
| Date | Status | Loan Amount | Loan Type |
|---|---|---|---|
| Open | $234,000 | New Conventional | |
| Previous Owner | $248,318 | FHA | |
| Previous Owner | $22,850 | Unknown | |
| Previous Owner | $182,800 | New Conventional |
Source: Indiana Regional MLS
MLS Number: 202526096
APN: 18-06-25-476-002.000-009
- 5210 W Stone Bridge Dr
- 5512 Red Cedar Dr
- 5415 W Co Road 350 N
- 4310 N Morrison Rd
- 0 N Moore Rd Unit 202532976
- 4110 W Heath Dr
- 5109 N Leslie Dr
- 5105 N Leslie Dr
- 6328 W Bethel Ave
- 5205 N Grass Way
- 3708 W Allen Ct
- 6300 N Nebo Rd
- 0 N Morrison Rd
- 4609 W Clearlake Ct
- 3400 W Riggin Rd Unit 48
- 3400 W Riggin Rd Unit 6
- Lot 55 Sawmill Ln
- Lot 52 Blacksmith Dr
- Lot 3 Sawmill Ct
- Lot 51 Blacksmith Ct
