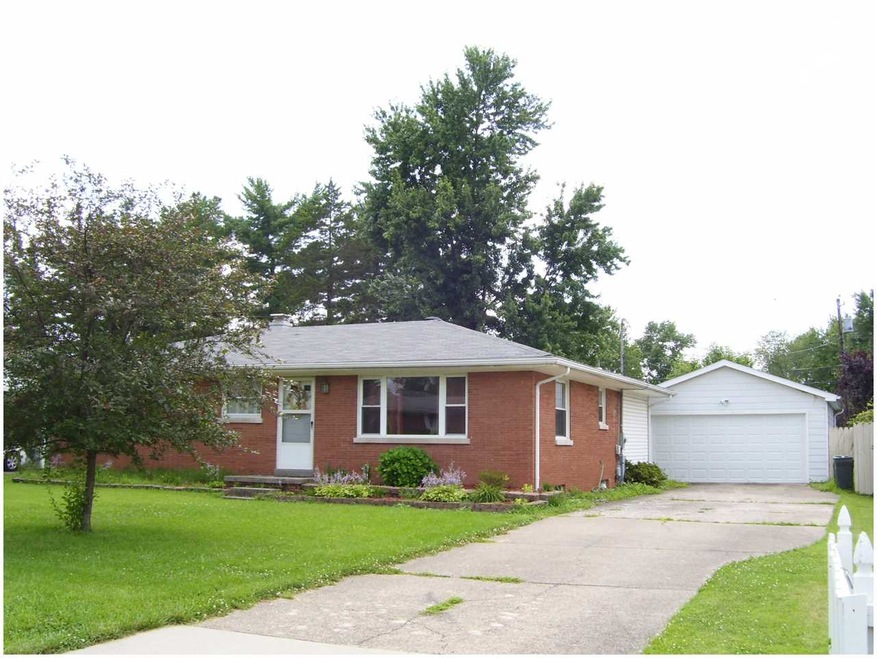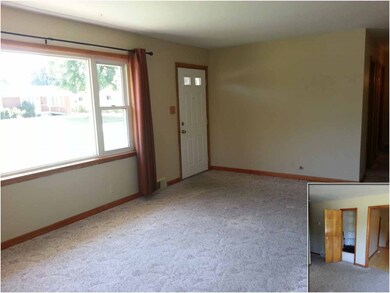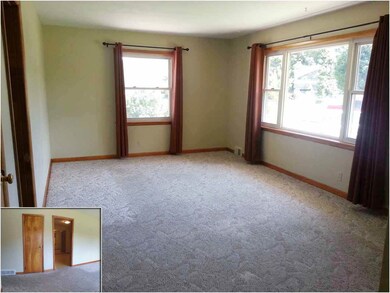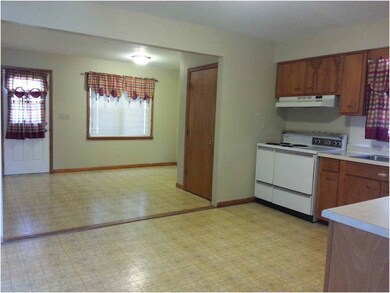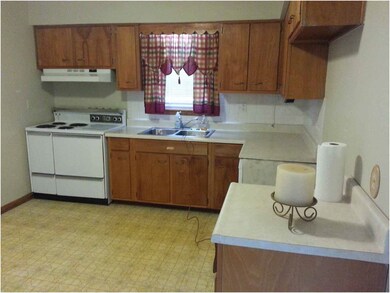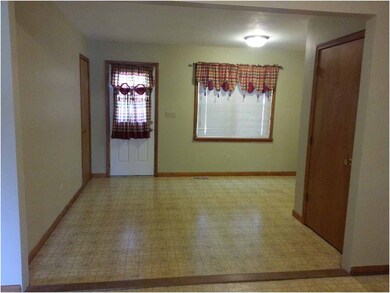
5212 Winding Way Evansville, IN 47711
Melody Hill NeighborhoodEstimated Value: $191,000 - $207,000
Highlights
- Ranch Style House
- 2.5 Car Detached Garage
- Patio
- North High School Rated A-
- Eat-In Kitchen
- Forced Air Heating and Cooling System
About This Home
As of December 2015Lovely ranch style home in peaceful Melody Hill Subdivision just off Oak Hill Rd. This full brick home offers three nice sized bedrooms, 2 baths plus a shower in the full unfinished basement. Features also include a big front yard with landscaping beds, a fenced back yard and a detached 2.5 car garage. The interior has been freshly painted and according to the sellers the roof and a/c are about 4 years old. Show and sell!!
Last Listed By
Debbie Whitmore
KELLER WILLIAMS CAPITAL REALTY Listed on: 07/02/2015

Home Details
Home Type
- Single Family
Est. Annual Taxes
- $920
Year Built
- Built in 1958
Lot Details
- 8,712 Sq Ft Lot
- Lot Dimensions are 70 x 135
- Level Lot
Parking
- 2.5 Car Detached Garage
- Driveway
Home Design
- Ranch Style House
- Brick Exterior Construction
Interior Spaces
- Ceiling Fan
- Washer and Electric Dryer Hookup
Kitchen
- Eat-In Kitchen
- Electric Oven or Range
Flooring
- Carpet
- Vinyl
Bedrooms and Bathrooms
- 3 Bedrooms
Unfinished Basement
- Basement Fills Entire Space Under The House
- 1 Bathroom in Basement
Outdoor Features
- Patio
Utilities
- Forced Air Heating and Cooling System
- Heating System Uses Gas
Listing and Financial Details
- Assessor Parcel Number 82-06-03-002-399.018-019
Ownership History
Purchase Details
Home Financials for this Owner
Home Financials are based on the most recent Mortgage that was taken out on this home.Purchase Details
Home Financials for this Owner
Home Financials are based on the most recent Mortgage that was taken out on this home.Similar Homes in Evansville, IN
Home Values in the Area
Average Home Value in this Area
Purchase History
| Date | Buyer | Sale Price | Title Company |
|---|---|---|---|
| Miller Sandra A | -- | True Title Services | |
| Vandensen George W | -- | -- |
Mortgage History
| Date | Status | Borrower | Loan Amount |
|---|---|---|---|
| Open | Miller Sandra A | $114,000 | |
| Previous Owner | Vandensen George W | $107,933 | |
| Previous Owner | Vandensen George W | $109,394 | |
| Previous Owner | Vandensen George W | $110,427 | |
| Previous Owner | Cohen Glenn A | $30,000 | |
| Previous Owner | Cochen Dglenn A | $87,000 |
Property History
| Date | Event | Price | Change | Sq Ft Price |
|---|---|---|---|---|
| 12/04/2015 12/04/15 | Sold | $106,900 | -5.3% | $81 / Sq Ft |
| 10/24/2015 10/24/15 | Pending | -- | -- | -- |
| 07/02/2015 07/02/15 | For Sale | $112,900 | -- | $85 / Sq Ft |
Tax History Compared to Growth
Tax History
| Year | Tax Paid | Tax Assessment Tax Assessment Total Assessment is a certain percentage of the fair market value that is determined by local assessors to be the total taxable value of land and additions on the property. | Land | Improvement |
|---|---|---|---|---|
| 2024 | $1,711 | $181,500 | $15,300 | $166,200 |
| 2023 | $1,680 | $183,100 | $15,500 | $167,600 |
| 2022 | $1,524 | $163,000 | $15,500 | $147,500 |
| 2021 | $1,235 | $136,600 | $15,500 | $121,100 |
| 2020 | $1,255 | $136,900 | $15,500 | $121,400 |
| 2019 | $1,019 | $119,600 | $15,500 | $104,100 |
| 2018 | $1,052 | $122,800 | $15,500 | $107,300 |
| 2017 | $1,024 | $121,100 | $15,500 | $105,600 |
| 2016 | $837 | $113,500 | $15,500 | $98,000 |
| 2014 | $867 | $111,800 | $15,500 | $96,300 |
| 2013 | -- | $112,900 | $15,500 | $97,400 |
Agents Affiliated with this Home
-
D
Seller's Agent in 2015
Debbie Whitmore
KELLER WILLIAMS CAPITAL REALTY
(812) 204-0991
-
Johnna Cameron

Buyer's Agent in 2015
Johnna Cameron
ERA FIRST ADVANTAGE REALTY, INC
(812) 306-6657
1 in this area
121 Total Sales
Map
Source: Indiana Regional MLS
MLS Number: 201531382
APN: 82-06-03-002-399.018-019
- 2833 Ivy Meadow Dr
- 5906 Hamilton Dr
- 2924 Bergdolt Rd
- 3010 Cypress Ct
- 3430 Cobblefield Dr
- 6000 Long Pond Way
- 3533 Mariner Dr
- 4432 N Iroquois Dr
- 3220 Oaklyn Dr
- 4500 Patriot Dr
- 1700 Venture Dr
- 1714 Venture Dr
- 3200 Renee Dr
- 4333 Quill Dr
- 3408 Fox Ct
- 3312 Fawn Hill Dr
- 3720 Park Ridge Dr
- 3616 Park Ridge Dr
- 5701 N Kerth Ave
- 1116 Saint George Rd
- 5212 Winding Way
- 5216 Winding Way
- 5213 Cunningham Dr
- 5204 Winding Way
- 5217 Cunningham Dr
- 5209 Cunningham Dr
- 5213 Winding Way
- 5300 Winding Way
- 5217 Winding Way
- 5209 Winding Way
- 5205 Cunningham Dr
- 5200 Winding Way
- 5205 Winding Way
- 5301 Cunningham Dr
- 5201 Cunningham Dr
- 5306 Winding Way
- 5301 Winding Way
- 5201 Winding Way
- 5118 Winding Way
- 5307 Cunningham Dr
