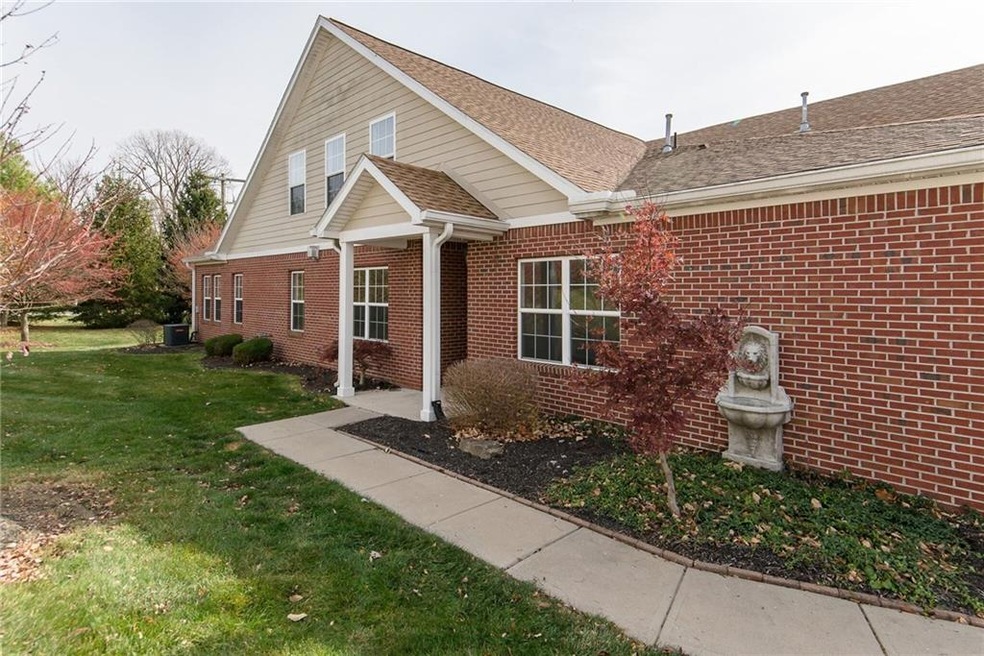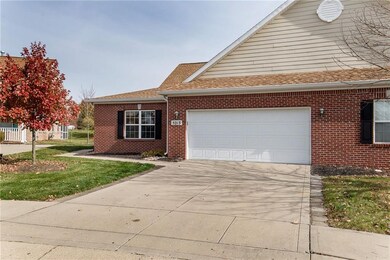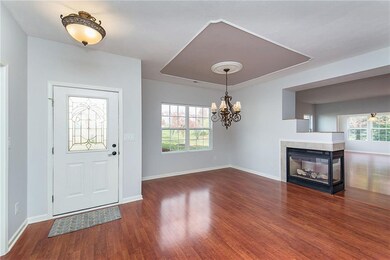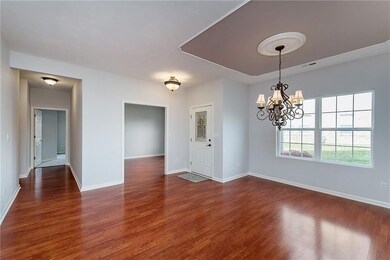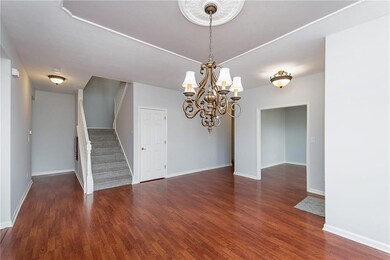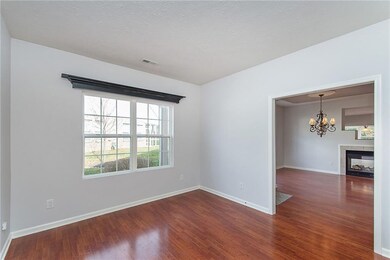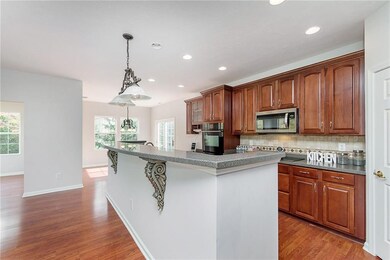
Highlights
- Clubhouse
- Traditional Architecture
- Double Oven
- Hickory Elementary School Rated A-
- Community Pool
- 2 Car Attached Garage
About This Home
As of December 2019Immaculate condo with over 3000 sqft of living space. Updated, upgrades & move-in Ready. This 3 bedrm & 3 full bath open floor plan features gourmet KT w/ double oven, breakfast bar, solid surface counter tops, back splash & custom walk-in pantry. Light & Bright sunrm is full of windows, breakfast rm opens to patio. Master bedrm & bath suite w/ tiled walk-in shower, double sinks, & custom walk-in closet. Large bed #2 on main near full bath. Upstairs offers family area, bed #3, office & full bath-great teen retreat or in-law area. Home is loaded w/ extra storage from the built-ins in office, extra large closets, cabinetry in Laundry & garage. All new fresh paint, new carpet & new mechanicals. This home has a lot to offer any new homeowner.
Last Agent to Sell the Property
F.C. Tucker Company License #RB14047241 Listed on: 11/11/2019

Last Buyer's Agent
Sheila Nelson
24/7 Realty Group, LLC
Property Details
Home Type
- Condominium
Est. Annual Taxes
- $2,540
Year Built
- Built in 2004
Lot Details
- 1 Common Wall
- Partially Fenced Property
Parking
- 2 Car Attached Garage
- Driveway
Home Design
- Traditional Architecture
- Brick Exterior Construction
- Slab Foundation
- Vinyl Siding
Interior Spaces
- 2-Story Property
- Built-in Bookshelves
- Woodwork
- Gas Log Fireplace
- Great Room with Fireplace
- Dining Room with Fireplace
- Attic Access Panel
- Dryer
Kitchen
- Double Oven
- Electric Oven
- Electric Cooktop
- Built-In Microwave
- Dishwasher
- Disposal
Bedrooms and Bathrooms
- 3 Bedrooms
- Walk-In Closet
Home Security
Utilities
- Forced Air Heating and Cooling System
- Heating System Uses Gas
- Gas Water Heater
Listing and Financial Details
- Assessor Parcel Number 321016501021000022
Community Details
Overview
- Association fees include clubhouse, lawncare, ground maintenance, maintenance structure, parkplayground, pool, snow removal, trash
- Oxford Park Subdivision
- Property managed by Kirkpatrick/CASI
- The community has rules related to covenants, conditions, and restrictions
Recreation
- Community Pool
Additional Features
- Clubhouse
- Fire and Smoke Detector
Ownership History
Purchase Details
Home Financials for this Owner
Home Financials are based on the most recent Mortgage that was taken out on this home.Similar Homes in Avon, IN
Home Values in the Area
Average Home Value in this Area
Purchase History
| Date | Type | Sale Price | Title Company |
|---|---|---|---|
| Warranty Deed | -- | None Available |
Mortgage History
| Date | Status | Loan Amount | Loan Type |
|---|---|---|---|
| Open | $137,500 | New Conventional | |
| Closed | $137,500 | New Conventional | |
| Closed | $73,200 | New Conventional | |
| Closed | $150,000 | New Conventional | |
| Previous Owner | $238,800 | New Conventional | |
| Previous Owner | $252,900 | New Conventional | |
| Previous Owner | $55,000 | Stand Alone Second |
Property History
| Date | Event | Price | Change | Sq Ft Price |
|---|---|---|---|---|
| 03/04/2025 03/04/25 | Price Changed | $335,000 | -0.6% | $112 / Sq Ft |
| 11/22/2024 11/22/24 | Price Changed | $336,900 | -0.9% | $112 / Sq Ft |
| 10/12/2024 10/12/24 | Price Changed | $339,900 | -1.3% | $113 / Sq Ft |
| 09/27/2024 09/27/24 | Price Changed | $344,500 | -0.1% | $115 / Sq Ft |
| 09/05/2024 09/05/24 | For Sale | $345,000 | +39.1% | $115 / Sq Ft |
| 12/28/2019 12/28/19 | Sold | $248,000 | -4.6% | $82 / Sq Ft |
| 11/25/2019 11/25/19 | Pending | -- | -- | -- |
| 11/11/2019 11/11/19 | For Sale | $259,900 | -- | $86 / Sq Ft |
Tax History Compared to Growth
Tax History
| Year | Tax Paid | Tax Assessment Tax Assessment Total Assessment is a certain percentage of the fair market value that is determined by local assessors to be the total taxable value of land and additions on the property. | Land | Improvement |
|---|---|---|---|---|
| 2023 | $3,071 | $274,500 | $36,300 | $238,200 |
| 2022 | $2,968 | $263,400 | $34,600 | $228,800 |
| 2021 | $2,623 | $232,600 | $32,600 | $200,000 |
| 2020 | $2,559 | $225,100 | $32,600 | $192,500 |
| 2019 | $2,580 | $224,000 | $32,000 | $192,000 |
| 2018 | $2,540 | $216,900 | $27,700 | $189,200 |
| 2017 | $2,057 | $205,700 | $27,700 | $178,000 |
| 2016 | $2,041 | $204,100 | $27,700 | $176,400 |
| 2014 | $1,939 | $193,900 | $26,200 | $167,700 |
Agents Affiliated with this Home
-
Tamela Burton

Seller's Agent in 2024
Tamela Burton
Keller Williams Indy Metro S
(317) 446-9704
12 in this area
120 Total Sales
-
Melissa Sheets

Seller's Agent in 2019
Melissa Sheets
F.C. Tucker Company
(317) 417-9042
10 in this area
131 Total Sales
-
S
Buyer's Agent in 2019
Sheila Nelson
24/7 Realty Group, LLC
(317) 432-8219
8 in this area
9 Total Sales
Map
Source: MIBOR Broker Listing Cooperative®
MLS Number: MBR21680795
APN: 32-10-16-501-021.000-022
- 5189 Bally Bunion Dr
- 5180 Dunewood Way Unit 57
- 5115 Baltustrol Dr
- 5196 E County Road 100 S
- 5361 Carnoustie Cir
- 902 Saint Andrews Dr
- 5183 Fairway Dr
- 5177 Fairway Dr
- 741 Ironwood Dr
- 716 Royal Troon Ct
- 5097 Vantage Point Rd Unit B 2
- 5077 Vantage Point Rd Unit 1 WM-5-1
- 5152 Coppertree Ln
- 5298 Royal Troon Way
- 4965 Hawthorne Way
- 5325 Ridge Hill Way
- 5875 Annanhill Ct
- 790 Foxboro Dr
- 5948 Ridge Hill Way
- 4577 Parkstone Ln
