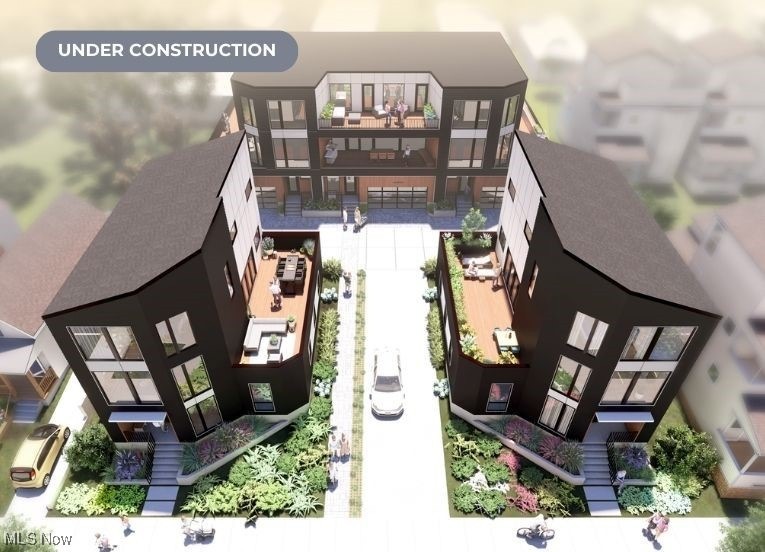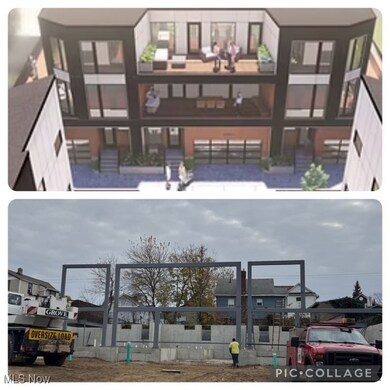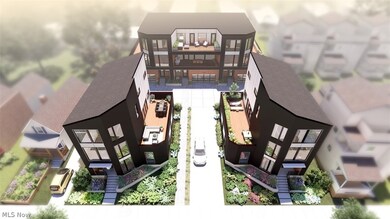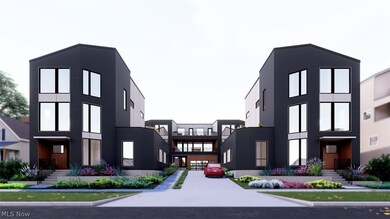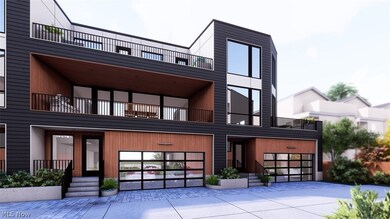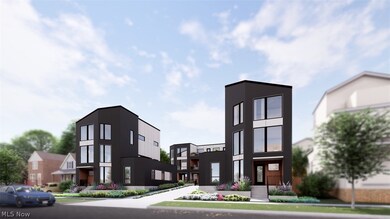5213 Herman Ave Unit S/L 1 Cleveland, OH 44102
Gordon Square Arts District NeighborhoodEstimated payment $4,349/month
Highlights
- City Lights View
- Modern Architecture
- Granite Countertops
- Property is near public transit
- High Ceiling
- 4-minute walk to Herman Park
About This Home
Introducing THE VANTAGE! Nestled at the convergence of Lakefront Living at Edgewater Park and Cleveland's bustling Urban Corridor along Detroit Ave, this exclusive development redefines luxury townhome living. Designed by the acclaimed Horton Harper Architects, these 5 exceptional residences offer unparalleled elegance and innovation in our vibrant near west neighborhoods. Designed with the discerning homeowner in mind, each townhome boasts a spacious three-car garage, catering to car aficionados and providing ample storage. Inside, discover thoughtfully designed three-bedroom layouts with three full bathrooms and one half bath, setting a new standard for contemporary living. Embrace the outdoors with expansive terraces seamlessly integrated into the main living areas, perfect for entertaining or enjoying al-fresco dining during warmer months. Luxurious finishes abound, allowing you to customize your home to reflect your personal style. Retreat to the stylish primary suites, complete with spacious walk-in closets and indulgent 'wet room' showers featuring Moen soaking tubs; offering a sanctuary of relaxation and luxury. Take advantage of the 'prior to '24' tax abatement, offering significant savings over 15 years. Enjoy the convenience of being minutes away from an array of dining options, nightlife, beaches, parks, and charming local businesses. Don't miss your chance to be a part of this exceptional community. Contact the listing agent for more details and secure your future at THE VANTAGE today! TO BE BUILT!
Listing Agent
Howard Hanna Brokerage Phone: 202-550-7590 License #385222 Listed on: 02/15/2024

Townhouse Details
Home Type
- Townhome
Est. Annual Taxes
- $2,000
Year Built
- Built in 2024
Lot Details
- 1,150 Sq Ft Lot
- Lot Dimensions are 35 x 56
- North Facing Home
- Gentle Sloping Lot
HOA Fees
- $250 Monthly HOA Fees
Parking
- 3 Car Attached Garage
- Running Water Available in Garage
- Rear-Facing Garage
- Side by Side Parking
- Garage Door Opener
- Shared Driveway
Home Design
- Home to be built
- Modern Architecture
- Slab Foundation
- Blown-In Insulation
- Fiberglass Roof
- Asphalt Roof
- Concrete Siding
- HardiePlank Type
Interior Spaces
- 2,127 Sq Ft Home
- 3-Story Property
- High Ceiling
- Recessed Lighting
- Double Pane Windows
- ENERGY STAR Qualified Windows
- Entrance Foyer
- City Lights Views
- Smart Thermostat
- Laundry in unit
Kitchen
- Eat-In Kitchen
- Breakfast Bar
- Range
- Dishwasher
- Kitchen Island
- Granite Countertops
- Disposal
Bedrooms and Bathrooms
- 3 Bedrooms | 1 Main Level Bedroom
- Walk-In Closet
- 3.5 Bathrooms
- Double Vanity
Eco-Friendly Details
- Energy-Efficient Appliances
- Energy-Efficient Construction
- Energy-Efficient HVAC
- Energy-Efficient Lighting
- Energy-Efficient Insulation
- ENERGY STAR Qualified Equipment
- Energy-Efficient Thermostat
Outdoor Features
- Terrace
- Front Porch
Location
- Property is near public transit
- City Lot
Utilities
- Forced Air Heating and Cooling System
- Heating System Uses Gas
Listing and Financial Details
- Home warranty included in the sale of the property
- Assessor Parcel Number 003-10-135
Community Details
Overview
- Association fees include management, ground maintenance, reserve fund, snow removal
- The Vantage HOA
- The Vantage At Detroit Shoreway Subdivision
Additional Features
- Public Transportation
- Fire and Smoke Detector
Map
Home Values in the Area
Average Home Value in this Area
Property History
| Date | Event | Price | List to Sale | Price per Sq Ft |
|---|---|---|---|---|
| 09/03/2025 09/03/25 | For Sale | $749,900 | 0.0% | $353 / Sq Ft |
| 01/14/2025 01/14/25 | Off Market | $749,900 | -- | -- |
| 01/14/2025 01/14/25 | Pending | -- | -- | -- |
| 02/15/2024 02/15/24 | For Sale | $749,900 | -- | $353 / Sq Ft |
Source: MLS Now (Howard Hanna)
MLS Number: 5013161
- 5217 Herman Ave Unit S/L 3
- 5219 Herman Ave Unit S/L 4
- 5221 Herman Ave Unit S/L 5
- 5225 Herman Ave Unit S/L 2
- 1338 W 54th St Unit 3
- 4901 Tillman Ave
- 5013 Herman Ave
- 5505 Herman Ave
- 5007 Herman Ave
- 4911 Tillman Ave
- 1248 W 58th St Unit S/L 22
- 1337 W 59th St
- 1439 W 54th St
- 5861 Father Caruso Dr
- 1799 W 48th St
- 1777 W 57th St
- 6110 W Clinton Ave
- 1262 W 65th St
- 1832 W 48th St
- 1264 W 65th St
- 5307 Herman Ave
- 5417 Herman Ave Unit 7
- 5702 Herman Ave
- 5454 Detroit Ave
- 1270 W 58th St
- 1445 W 52nd St Unit Down
- 1415 W 57th St Unit ID1061205P
- 4815 Franklin Blvd
- 4312 Clinton Ave Unit North
- 4312 Clinton Ave Unit North
- 4210 Clinton Ave
- 6060 Father Caruso Dr
- 6008 W Clinton Ave Unit ID1061050P
- 1794 W 54th St Unit 2
- 1794 W 54th St Unit 1
- 1345 W 65th St Unit 2
- 1340 W 65th St Unit 5
- 1277 W 67th St Unit 1
- 1277 W 67th St Unit 3
- 1277 W 67th St Unit 2
