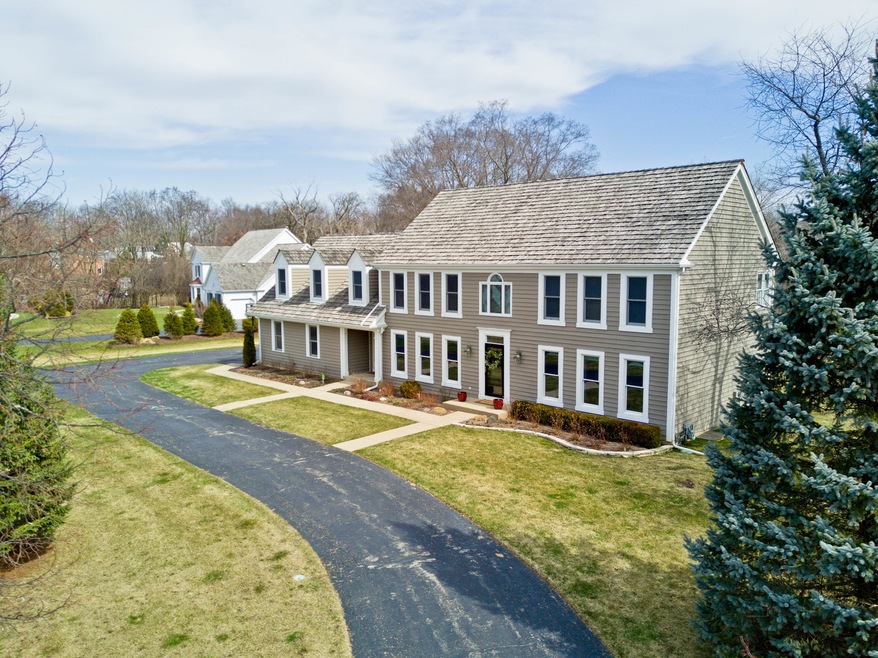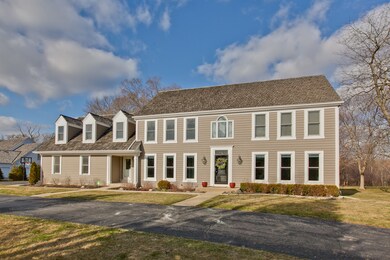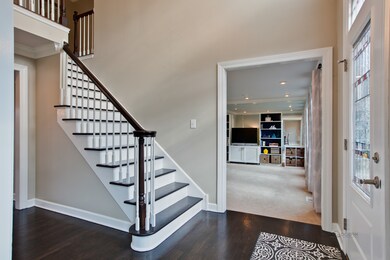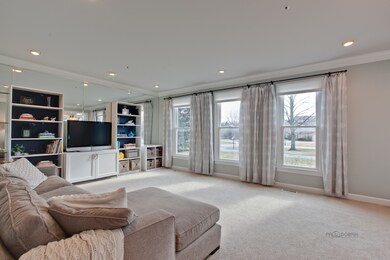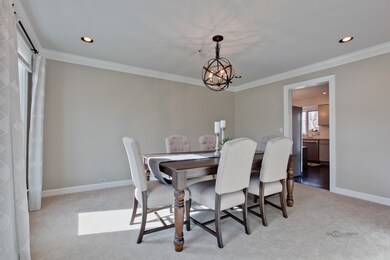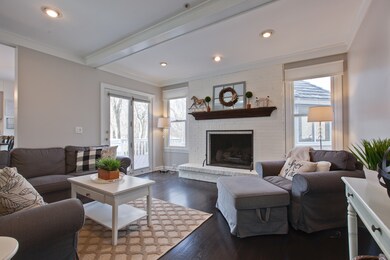
5213 Hilltop Rd Long Grove, IL 60047
Estimated Value: $808,000 - $910,000
Highlights
- Deck
- Vaulted Ceiling
- Whirlpool Bathtub
- Country Meadows Elementary School Rated A
- Wood Flooring
- Home Office
About This Home
As of June 2018Beautiful & masterful upgrades in this spacious and sun-filled home! Home is located in prestigious Stevenson school district and short distance to shopping, fitness centers, and the interstate. Open-floor plan, natural flow from room-to-room and spacious rooms make entertaining a breeze in this home. Family room is nestled in the heart of the home featuring a cozy fireplace, access to the deck, and easy access to the kitchen/eating area. Private office is enclosed with French doors and the ideal spot for getting work done. The kitchen boasts ample cabinet space, stainless steel appliances, double-oven and subway tile backsplash with gorgeous views into the backyard and nature preserve. The Master suite is your new oasis! The master bedroom presents vaulted ceilings, abundant walk-in closet, and ensuite. Ensuite features dual-vanity, whirlpool tub, separate shower, and additional closet space. The 2nd floor also includes 4 additional oversized bedrooms and 2 additional full baths.
Last Agent to Sell the Property
RE/MAX Top Performers License #471004433 Listed on: 05/03/2018
Last Buyer's Agent
Lily Harutunian
Best Realty Group Inc. License #471020063
Home Details
Home Type
- Single Family
Est. Annual Taxes
- $20,063
Year Built
- 1989
Lot Details
- 1.03
HOA Fees
- $250 per month
Parking
- Attached Garage
- Garage Transmitter
- Garage Door Opener
- Circular Driveway
- Garage Is Owned
Home Design
- Wood Shingle Roof
- Cedar
Interior Spaces
- Vaulted Ceiling
- Skylights
- Gas Log Fireplace
- Entrance Foyer
- Dining Area
- Home Office
- Storage Room
- Wood Flooring
- Unfinished Basement
- Basement Fills Entire Space Under The House
- Storm Screens
Kitchen
- Breakfast Bar
- Double Oven
- Microwave
- Dishwasher
- Stainless Steel Appliances
- Kitchen Island
- Disposal
Bedrooms and Bathrooms
- Primary Bathroom is a Full Bathroom
- Dual Sinks
- Whirlpool Bathtub
- Shower Body Spray
- Separate Shower
Laundry
- Laundry on main level
- Dryer
- Washer
Utilities
- Forced Air Heating and Cooling System
- Heating System Uses Gas
- Community Well
Additional Features
- Deck
- Dog Run
Ownership History
Purchase Details
Home Financials for this Owner
Home Financials are based on the most recent Mortgage that was taken out on this home.Purchase Details
Home Financials for this Owner
Home Financials are based on the most recent Mortgage that was taken out on this home.Purchase Details
Purchase Details
Purchase Details
Home Financials for this Owner
Home Financials are based on the most recent Mortgage that was taken out on this home.Purchase Details
Similar Homes in the area
Home Values in the Area
Average Home Value in this Area
Purchase History
| Date | Buyer | Sale Price | Title Company |
|---|---|---|---|
| Millard Amanda | $545,000 | Fidelity National Title | |
| Dallman Christian | $450,000 | First American Title | |
| U S Bank Trust Na | -- | None Available | |
| Yoselowitz Beth | -- | None Available | |
| Yoselowitz Frank | $467,000 | -- | |
| Lasalle National Bank | -- | -- |
Mortgage History
| Date | Status | Borrower | Loan Amount |
|---|---|---|---|
| Open | Millard Amanda | $436,000 | |
| Previous Owner | Dallman Christian | $478,000 | |
| Previous Owner | Dallman Christian | $475,000 | |
| Previous Owner | Dallman Christian | $417,000 | |
| Previous Owner | Yoselowitz Frank | $234,887 | |
| Previous Owner | Yoselowitz Beth | $65,000 | |
| Previous Owner | Yoselowitz Frank | $350,000 |
Property History
| Date | Event | Price | Change | Sq Ft Price |
|---|---|---|---|---|
| 06/28/2018 06/28/18 | Sold | $545,000 | -0.9% | $158 / Sq Ft |
| 05/18/2018 05/18/18 | Pending | -- | -- | -- |
| 05/15/2018 05/15/18 | Price Changed | $549,900 | -3.2% | $159 / Sq Ft |
| 05/03/2018 05/03/18 | For Sale | $568,000 | +26.2% | $165 / Sq Ft |
| 10/13/2015 10/13/15 | Sold | $450,000 | -10.0% | $131 / Sq Ft |
| 09/11/2015 09/11/15 | Pending | -- | -- | -- |
| 08/26/2015 08/26/15 | Price Changed | $499,900 | -5.7% | $145 / Sq Ft |
| 08/17/2015 08/17/15 | Price Changed | $529,900 | -3.6% | $154 / Sq Ft |
| 07/20/2015 07/20/15 | Price Changed | $549,900 | -3.5% | $159 / Sq Ft |
| 06/22/2015 06/22/15 | For Sale | $570,000 | -- | $165 / Sq Ft |
Tax History Compared to Growth
Tax History
| Year | Tax Paid | Tax Assessment Tax Assessment Total Assessment is a certain percentage of the fair market value that is determined by local assessors to be the total taxable value of land and additions on the property. | Land | Improvement |
|---|---|---|---|---|
| 2024 | $20,063 | $215,691 | $53,286 | $162,405 |
| 2023 | $20,063 | $203,520 | $50,279 | $153,241 |
| 2022 | $19,076 | $196,825 | $48,625 | $148,200 |
| 2021 | $18,445 | $194,703 | $48,101 | $146,602 |
| 2020 | $18,026 | $195,367 | $48,265 | $147,102 |
| 2019 | $18,675 | $207,154 | $48,087 | $159,067 |
| 2018 | $13,944 | $160,373 | $52,270 | $108,103 |
| 2017 | $13,701 | $156,630 | $51,050 | $105,580 |
| 2016 | $13,236 | $195,792 | $48,884 | $146,908 |
| 2015 | $16,955 | $183,103 | $45,716 | $137,387 |
| 2014 | $15,028 | $166,051 | $49,099 | $116,952 |
| 2012 | -- | $166,383 | $49,197 | $117,186 |
Agents Affiliated with this Home
-
Jane Lee

Seller's Agent in 2018
Jane Lee
RE/MAX
(847) 420-8866
91 in this area
2,349 Total Sales
-
L
Buyer's Agent in 2018
Lily Harutunian
Best Realty Group Inc.
-
Patti Furman

Seller's Agent in 2015
Patti Furman
Coldwell Banker Realty
(847) 724-5800
223 Total Sales
-

Buyer's Agent in 2015
Derick Creasy
Redfin Corporation
(847) 452-6192
Map
Source: Midwest Real Estate Data (MRED)
MLS Number: MRD09937102
APN: 15-19-404-002
- 5272 Pineham Ct
- 4143 3 Lakes Ct
- 4463 Kettering Dr
- 4461 Kettering Dr
- 2122 Birchwood Ln
- 985 Knollwood Dr
- 5107 N Arlington Heights Rd
- 962 Thompson Blvd
- 2741 Acacia Terrace
- 888 Knollwood Dr Unit 1
- 800 Kingsbridge Way
- 614 Lyon Ct
- 2306 Magnolia Ct E Unit 2072
- 1077 Courtland Dr
- 1103 Schaeffer Rd
- 1553 Brandywyn Ct N Unit 1
- 4726 Westbury Dr
- 327 Lasalle Ln
- 1023 Courtland Dr Unit 20
- 1211 Ranchview Ct Unit 1211
- 5213 Hilltop Rd
- 5231 Hilltop Rd
- 5211 Hilltop Rd
- 5224 Hilltop Rd
- 5210 Hilltop Rd
- 5233 Hilltop Rd
- 5212 Briarcrest Ln
- 5226 Hilltop Rd
- 5214 Briarcrest Ln
- 5235 Hilltop Rd
- 5228 Hilltop Rd
- 4257 Illinois 83
- 4257 Il Route 83
- 4255 N Rte 83
- 4255 Illinois 83
- 5237 Hilltop Rd
- 5216 Briarcrest Ln
- 5230 Hilltop Rd
- 4255 Il Route 83
- 4255 Il Route 83
