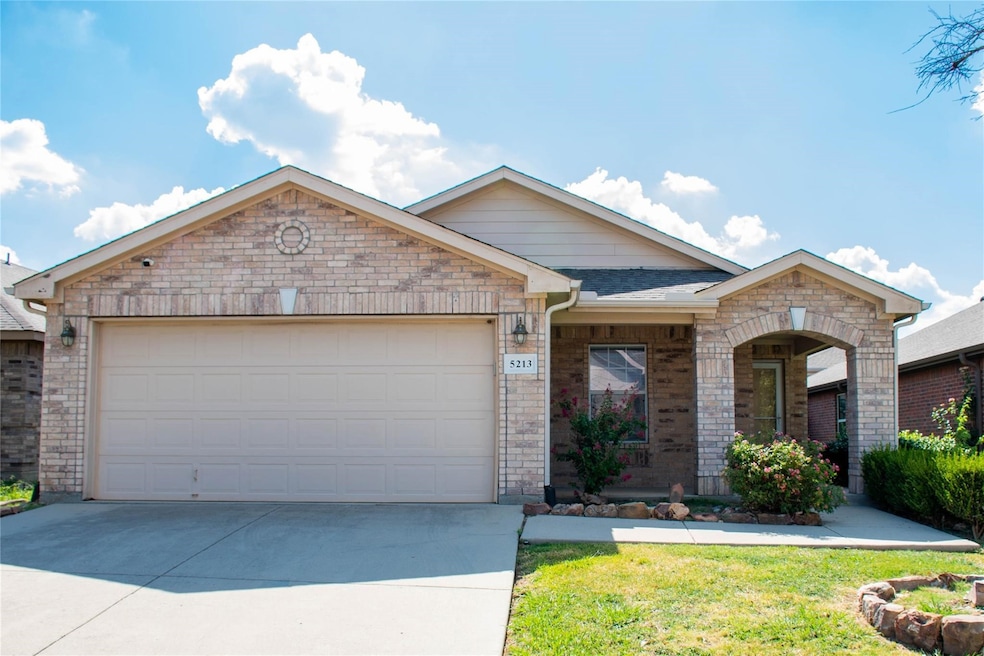5213 Mirror Lake Dr Haltom City, TX 76117
3
Beds
2
Baths
1,485
Sq Ft
4,487
Sq Ft Lot
Highlights
- Traditional Architecture
- Home Security System
- 1-Story Property
- 2 Car Direct Access Garage
- Tile Flooring
- Wood Fence
About This Home
Move in ready! Conveniently located. Easy access to Loop 820 and I35. Open concept flroorplan. Ceramic tile floor through out all the house. Ceiling fans in all rooms. Spacious dine-in kitchen. Primary bathroom has separate shower & graden tub. Sprinkelr system. Lawn care included.
Listing Agent
Sharcom Realty, LLC Brokerage Phone: 817-845-5567 License #0544769 Listed on: 08/10/2025
Home Details
Home Type
- Single Family
Est. Annual Taxes
- $3,705
Year Built
- Built in 2005
Lot Details
- 4,487 Sq Ft Lot
- Wood Fence
Parking
- 2 Car Direct Access Garage
- Front Facing Garage
- Garage Door Opener
- Driveway
Home Design
- Traditional Architecture
- Brick Exterior Construction
- Slab Foundation
- Composition Roof
Interior Spaces
- 1,485 Sq Ft Home
- 1-Story Property
- Tile Flooring
Kitchen
- Electric Oven
- Electric Range
- Microwave
- Dishwasher
- Disposal
Bedrooms and Bathrooms
- 3 Bedrooms
- 2 Full Bathrooms
Home Security
- Home Security System
- Fire and Smoke Detector
Schools
- Stowe Elementary School
- Haltom High School
Utilities
- Cable TV Available
Listing and Financial Details
- Residential Lease
- Property Available on 8/29/25
- Tenant pays for all utilities
- 12 Month Lease Term
- Legal Lot and Block 6 / D
- Assessor Parcel Number 40538192
Community Details
Overview
- Springlake HOA
- Springlake Park Add Subdivision
Pet Policy
- Pets Allowed
- Pet Deposit $380
- 1 Pet Allowed
Map
Source: North Texas Real Estate Information Systems (NTREIS)
MLS Number: 21029287
APN: 40538192
Nearby Homes
- 5256 Springlake Pkwy
- 4802 Skillful Pathway
- 4810 Skillful Pathway
- 5115 Community St
- 5236 Legacy St
- 5344 Springlake Pkwy
- 5114 Heritage St
- Mia Plan at Heritage Village
- Harper Plan at Heritage Village
- Olivia Plan at Heritage Village
- Amelia Plan at Heritage Village
- Elizabeth Plan at Heritage Village
- 4704 Sparkling Pathway
- 5324 Cornerstone St
- 4702 Sparkling Pathway
- 5322 Cornerstone St
- 4700 Sparkling Pathway
- 5601 Fairway Cir
- 5312 Waterview Ct
- 5301 Waterview Ct
- 5232 Westgrove Blvd
- 5201 Springlake Pkwy
- 5114 Heritage St
- 4704 Haltom Rd
- 4707 Stirring Pathway
- 4702 Haltom Rd
- 5400 Haltom Rd
- 5613 Coventry Park Dr
- 5000 Denton Hwy
- 4608 Norvell Dr
- 5350 Fossil Creek Blvd
- 5408 Mack Rd
- 4769 Tanglewood Dr
- 5350 Fossil Creek Blvd Unit 737.1404547
- 5350 Fossil Creek Blvd Unit 633.1404549
- 5350 Fossil Creek Blvd Unit 433.1404550
- 5350 Fossil Creek Blvd Unit 722.1404545
- 5350 Fossil Creek Blvd Unit 1223.1404551
- 5350 Fossil Creek Blvd Unit 136.1404544
- 5350 Fossil Creek Blvd Unit 1235.1404552







