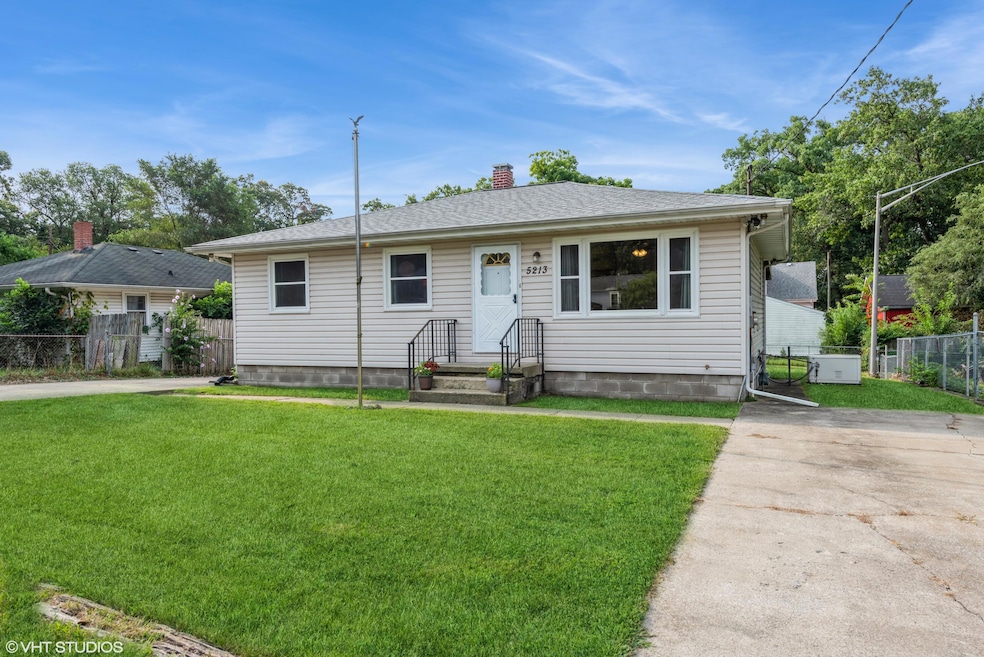
5213 Mulberry Ave Portage, IN 46368
Highlights
- 0.53 Acre Lot
- Wood Flooring
- Neighborhood Views
- Deck
- No HOA
- Covered patio or porch
About This Home
As of May 2025Embrace the Homestead Life!Welcome to your perfect slice of country living on over half an acre! This charming property offers plenty of space to garden, raise animals, or simply enjoy the peace and privacy of rural life -- all while staying close to town conveniences. Whether you're dreaming of chickens, a greenhouse, or just room to roam, this property has the potential to make your homesteading dreams come true. This move-in ready home is very well built and well-insulated. The property has been intentionally and consistently maintained. New electric fireplace with custom mantle adorns the living room. Eat-in kitchen features oak cabinets and stainless steel appliances. Moveable island allows flexibility in kitchen utility and configuration. Living area has original hard wood floors that were refinished in recent years. All three roofs (house, garage, shed) are less than 6 years old and in excellent condition. Newer HVAC units were serviced by professional HVAC technician every six months. The electrical system was extensively upgraded and brought up to code in 2024. Interior drain-tile waterproofing system installed March, 2025, with lifetime warranty conveying with the property. The walk-out basement is mostly finished and provides another 1008 square feet to finish according to your needs. You'll never be without power due to the whole-house Generac generator. Detached oversized 2-car garage has a wood burner to allow for projects during the winter months and the large shed provides ample space for additional storage. Not to be outdone, the large covered deck, which includes lights and ceiling fans, provides comfortable outdoor living. While this property is quietly tucked away from busy roads, access to I-90, I-94, and the South Shore line is just minutes away for a convenient commute. Come see what makes this hidden gem so special!
Last Agent to Sell the Property
RE/MAX Lifestyles License #RB15001468 Listed on: 04/23/2025

Home Details
Home Type
- Single Family
Est. Annual Taxes
- $2,498
Year Built
- Built in 1960
Lot Details
- 0.53 Acre Lot
- Additional Parcels
Parking
- 2 Car Garage
- Garage Door Opener
Interior Spaces
- 1,008 Sq Ft Home
- 1-Story Property
- Electric Fireplace
- Living Room
- Neighborhood Views
- Basement
Kitchen
- Dishwasher
- Disposal
Flooring
- Wood
- Tile
- Vinyl
Bedrooms and Bathrooms
- 3 Bedrooms
Laundry
- Dryer
- Washer
- Sink Near Laundry
Outdoor Features
- Deck
- Covered patio or porch
- Outdoor Storage
Schools
- Portage High School
Utilities
- Forced Air Heating and Cooling System
- Heating System Uses Natural Gas
Community Details
- No Home Owners Association
- Royal Oaks Subdivision
Listing and Financial Details
- Assessor Parcel Number 640515327004000016
- Seller Considering Concessions
Ownership History
Purchase Details
Home Financials for this Owner
Home Financials are based on the most recent Mortgage that was taken out on this home.Purchase Details
Similar Homes in the area
Home Values in the Area
Average Home Value in this Area
Purchase History
| Date | Type | Sale Price | Title Company |
|---|---|---|---|
| Warranty Deed | -- | Fidelity National Title | |
| Quit Claim Deed | -- | None Listed On Document |
Mortgage History
| Date | Status | Loan Amount | Loan Type |
|---|---|---|---|
| Open | $238,730 | FHA | |
| Closed | $14,700 | New Conventional |
Property History
| Date | Event | Price | Change | Sq Ft Price |
|---|---|---|---|---|
| 05/23/2025 05/23/25 | Sold | $245,000 | 0.0% | $243 / Sq Ft |
| 05/03/2025 05/03/25 | Pending | -- | -- | -- |
| 05/03/2025 05/03/25 | Price Changed | $245,000 | -5.7% | $243 / Sq Ft |
| 04/23/2025 04/23/25 | For Sale | $259,900 | -- | $258 / Sq Ft |
Tax History Compared to Growth
Tax History
| Year | Tax Paid | Tax Assessment Tax Assessment Total Assessment is a certain percentage of the fair market value that is determined by local assessors to be the total taxable value of land and additions on the property. | Land | Improvement |
|---|---|---|---|---|
| 2024 | $2,518 | $119,500 | $20,500 | $99,000 |
| 2023 | $2,498 | $124,900 | $19,500 | $105,400 |
| 2022 | $1,065 | $112,700 | $19,500 | $93,200 |
| 2021 | $720 | $100,300 | $19,500 | $80,800 |
| 2020 | $687 | $96,200 | $18,600 | $77,600 |
| 2019 | $690 | $94,100 | $18,600 | $75,500 |
| 2018 | $695 | $94,400 | $18,600 | $75,800 |
| 2017 | $691 | $90,600 | $18,600 | $72,000 |
| 2016 | $842 | $91,900 | $22,700 | $69,200 |
| 2014 | $1,662 | $82,100 | $20,500 | $61,600 |
| 2013 | -- | $77,200 | $20,500 | $56,700 |
Agents Affiliated with this Home
-
A
Seller's Agent in 2025
Alison Bridges
RE/MAX
-
S
Buyer's Agent in 2025
Sonia Diaz
Elite Source Realty, Inc.
Map
Source: Northwest Indiana Association of REALTORS®
MLS Number: 819586
APN: 64-05-15-327-004.000-016
- 5210 Independence Ave
- 2686 Blake Rd
- 5103 Sunrise Ave
- 5723 Independence Ave
- 2707 County Line Rd
- 2976 Evelyn St
- 5426 Mulberry Ave
- 5001 E 26th Place
- 2957 County Line Rd
- 2862 Willowdale Rd
- 2490 Odell St
- 2476 Warrick St
- 2525 Brandt St
- 2159 Wayne St
- 5294 Lyndell Ave
- 5300 Lyndell Ave
- 3092 Edgewood St
- 3092 Oakwood St
- 5310 Osage Ave
- 3101 County Line Rd






