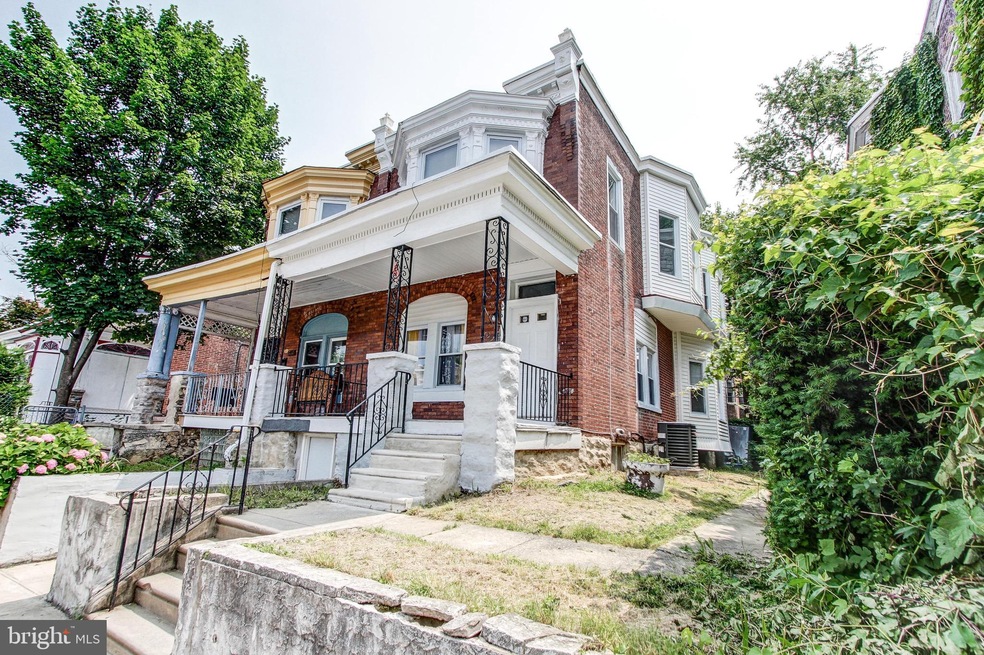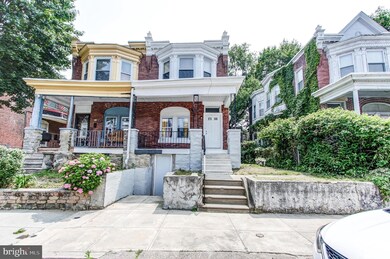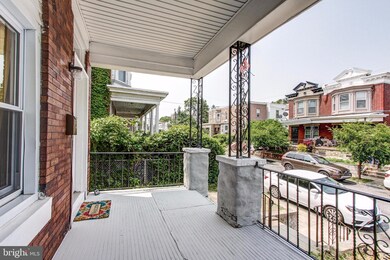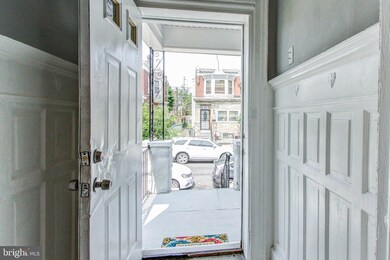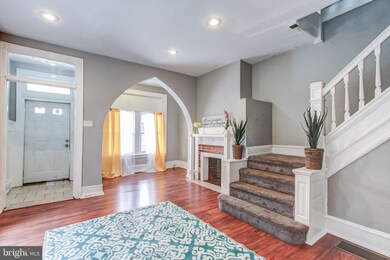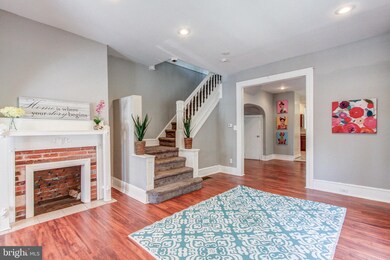
5213 N Warnock St Philadelphia, PA 19141
Logan NeighborhoodEstimated Value: $234,000 - $250,184
Highlights
- Straight Thru Architecture
- No HOA
- Forced Air Heating and Cooling System
About This Home
As of September 2019Presenting 5213 N Warnock Street - a beautifully upgraded twin home in the Olney section of the city! Step up to a long slope with an accompanying front patio and wrap around side green space for the green thumb in the crowd. Charming red brick encompasses all sides of this home.Enter this home and take notice of the shiny hardwood flooring that has been restored back to life. Enter into a sunroom/florida area complete with nearby bay window. The open space of the living room area is welcoming and warm - highlighted by the hardwood flooring throughout. Take notice of the displayed mantle, recessed lighting, and neutral tones incorporated into this home. Continue through to an oversized dining area with expansive side windows soaking this space with natural light! The kitchen has such amenities as newly laid granite countertops, cherry wooden cabinets, and a stainless steel appliance package. Nearby is a door for access to and from the back outdoor space. New carpeting has been laid out along the staircase and throughout the second floor and each of the bedrooms. This home has three generously bedrooms with an assortment of closet storage and windows for added ambiance and fresh air. The bedrooms are fresh, clean, and radiate every feeling of home. The accompanying hall bathroom features gorgeous neutrally toned tiling, a new ceramic vanity with cabinet space, and a shower/tub with the same modern finishes. In the lower most level of the home is the basement. A full sized finished basement is always a PLUS and with an additional full bath, it s even better! Nearby is a utility room for the washer and dryer and the storage of such items. Close to local amenities such as La Salle University, Einstein Medical Center, and a stone skip away from Broad Street - this home is convenient for the every day commuter.
Last Agent to Sell the Property
RE/MAX One Realty License #AB069135 Listed on: 06/06/2019

Townhouse Details
Home Type
- Townhome
Est. Annual Taxes
- $1,565
Year Built
- Built in 1943
Lot Details
- 2,100 Sq Ft Lot
- Lot Dimensions are 25.00 x 84.00
Parking
- On-Street Parking
Home Design
- Semi-Detached or Twin Home
- Straight Thru Architecture
- Masonry
Interior Spaces
- 1,700 Sq Ft Home
- Property has 2 Levels
- Partially Finished Basement
Bedrooms and Bathrooms
- 3 Bedrooms
Utilities
- Forced Air Heating and Cooling System
- Public Septic
Community Details
- No Home Owners Association
- Olney Subdivision
Listing and Financial Details
- Tax Lot 118
- Assessor Parcel Number 492198700
Ownership History
Purchase Details
Home Financials for this Owner
Home Financials are based on the most recent Mortgage that was taken out on this home.Purchase Details
Purchase Details
Home Financials for this Owner
Home Financials are based on the most recent Mortgage that was taken out on this home.Purchase Details
Home Financials for this Owner
Home Financials are based on the most recent Mortgage that was taken out on this home.Purchase Details
Similar Homes in Philadelphia, PA
Home Values in the Area
Average Home Value in this Area
Purchase History
| Date | Buyer | Sale Price | Title Company |
|---|---|---|---|
| Best Cassandra T | $166,000 | Coreabstract | |
| An Properties Llc | $47,000 | None Available | |
| Phansackdy Rattana | $129,900 | None Available | |
| D & T Properties Llc | $58,000 | None Available | |
| Beneficial Mortgage Corp | $15,500 | None Available |
Mortgage History
| Date | Status | Borrower | Loan Amount |
|---|---|---|---|
| Open | Best Cassandra T | $14,853 | |
| Closed | Best Cassandra T | $6,000 | |
| Closed | Best Cassandra T | $3,856 | |
| Open | Best Cassandra T | $162,993 | |
| Previous Owner | Phansackdy Rattana | $127,893 | |
| Previous Owner | D & T Properties Llc | $81,825 |
Property History
| Date | Event | Price | Change | Sq Ft Price |
|---|---|---|---|---|
| 09/16/2019 09/16/19 | Sold | $166,000 | -2.3% | $98 / Sq Ft |
| 09/09/2019 09/09/19 | Price Changed | $169,900 | 0.0% | $100 / Sq Ft |
| 09/09/2019 09/09/19 | For Sale | $169,900 | +2.3% | $100 / Sq Ft |
| 06/08/2019 06/08/19 | Price Changed | $166,000 | -1.8% | $98 / Sq Ft |
| 06/08/2019 06/08/19 | Price Changed | $169,000 | +6.3% | $99 / Sq Ft |
| 06/07/2019 06/07/19 | Pending | -- | -- | -- |
| 06/06/2019 06/06/19 | For Sale | $159,000 | -- | $94 / Sq Ft |
Tax History Compared to Growth
Tax History
| Year | Tax Paid | Tax Assessment Tax Assessment Total Assessment is a certain percentage of the fair market value that is determined by local assessors to be the total taxable value of land and additions on the property. | Land | Improvement |
|---|---|---|---|---|
| 2025 | $2,346 | $219,700 | $43,900 | $175,800 |
| 2024 | $2,346 | $219,700 | $43,900 | $175,800 |
| 2023 | $2,346 | $167,600 | $33,520 | $134,080 |
| 2022 | $1,565 | $167,600 | $33,520 | $134,080 |
| 2021 | $1,565 | $0 | $0 | $0 |
| 2020 | $1,565 | $0 | $0 | $0 |
| 2019 | $1,558 | $0 | $0 | $0 |
| 2018 | $1,485 | $0 | $0 | $0 |
| 2017 | $1,485 | $0 | $0 | $0 |
| 2016 | $1,485 | $0 | $0 | $0 |
| 2015 | $1,422 | $0 | $0 | $0 |
| 2014 | -- | $106,100 | $11,760 | $94,340 |
| 2012 | -- | $11,360 | $2,881 | $8,479 |
Agents Affiliated with this Home
-
Jennifer Thompson

Seller's Agent in 2019
Jennifer Thompson
RE/MAX
(215) 380-8994
97 Total Sales
-
Dawn Fussell

Buyer's Agent in 2019
Dawn Fussell
Chennault Real Estate
(484) 714-2887
3 in this area
63 Total Sales
Map
Source: Bright MLS
MLS Number: PAPH800118
APN: 492198700
- 5233 N Warnock St
- 5228 N Hutchinson St
- 5249 N Warnock St
- 5132 N 10th St
- 5112 N Warnock St
- 909-913 R W Fisher Ave
- 929 Lindley Ave
- 5122 N Marvine St
- 5200 N 8th St
- 1012 Lindley Ave
- 5221 N 8th St
- 0 W Fisher Ave
- 1230 Wagner Ave
- 819 Lindley Ave
- 5015 N Warnock St
- 5424 N Warnock St
- 5122 N Camac St
- 5017 N 12th St
- 5018 N 12th St
- 1322 Windrim Ave
- 5213 N Warnock St
- 5211 N Warnock St
- 5215 N Warnock St
- 5209 N Warnock St
- 5217 N Warnock St
- 5219 N Warnock St
- 5220 N 10th St
- 5218 N 10th St
- 5222 N 10th St
- 5216 N 10th St
- 5214 N 10th St
- 5224 N 10th St
- 5212 N 10th St
- 5221 N Warnock St
- 1011 W Duncannon Ave
- 1013 W Duncannon Ave
- 5226 N 10th St
- 1009 W Duncannon Ave
- 1007 W Duncannon Ave Unit 2
- 1007 W Duncannon Ave
