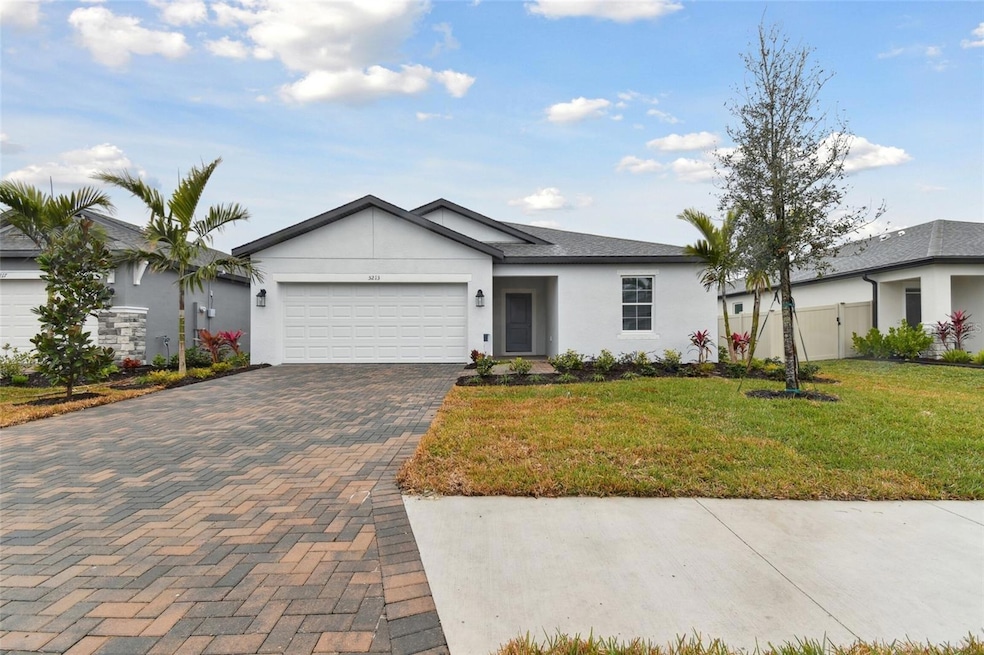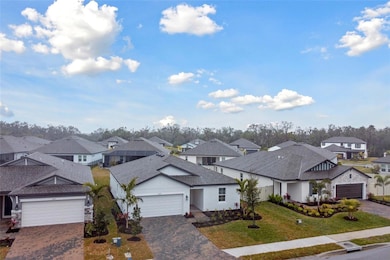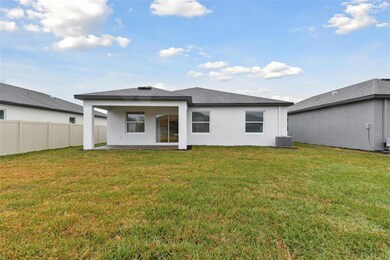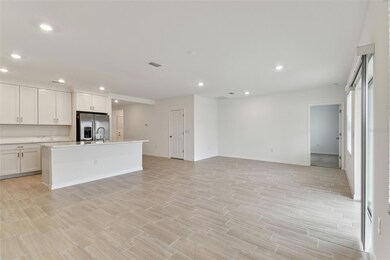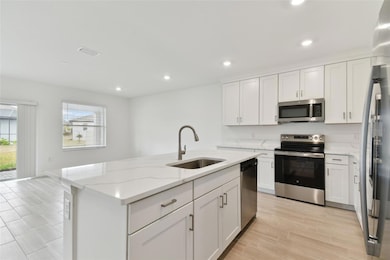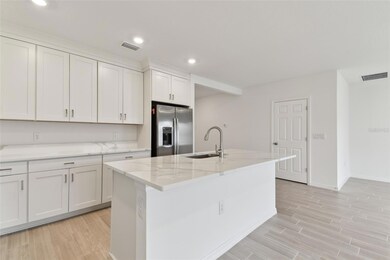
5213 Patano Loop Palmetto, FL 34221
West Ellenton NeighborhoodEstimated payment $2,303/month
Highlights
- Under Construction
- Great Room
- 2 Car Attached Garage
- Main Floor Primary Bedroom
- Community Pool
- Walk-In Closet
About This Home
One or more photo(s) has been virtually staged. Under Construction. ****SPECIAL FINANCING AVAILABLE FOR A LIMITED TIME ONLY FROM PREFERRED LENDER. RESTRICTIONS APPLY, FOR QUALIFIED BUYERS, SUBJECT TO APPLICABLE TERMS AND CONDITIONS. SUBJECT TO CHANGE WITHOUT NOTICE**** Welcome home to the Sentinel, a 1,740 sq. ft. home featuring three bedrooms, two bathrooms, and a two-car garage. It’s no surprise this floorplan makes homeowners feel safe and comforted with a name like the Sentinel. Enter through the covered entryway to a lengthy foyer. Off to one side, you’ll find two bedrooms split by a shared bathroom, perfect guests coming to visit. On the opposite side, you have a den.Heading farther into the home, you’ll enter the main space where the combination kitchen, dining area, great room awaits. Your dream kitchen overlooks the enormous great room, which is just waiting to be filled with overstuffed couches and cozy seating for movie night. Sliding glass doors in the great room open to a spacious patio area, perfect for summer night entertaining or a cozy night spent by a fire pit.Off to the side in a private area is the owner‘s suite, the perfect place to relax and unwind after a long day. The owner‘s suite features a walk-in closet, walk-in shower, and beautiful finishing touches that make the bathroom your tranquil, spa-like oasis.The Sentinel is the ideal choice for a who wants a solid floorplan that is already well thought out.
Listing Agent
FLORIWEST REALTY GROUP, LLC Brokerage Phone: 407-436-6109 License #3060803
Home Details
Home Type
- Single Family
Est. Annual Taxes
- $500
Year Built
- Built in 2025 | Under Construction
Lot Details
- 6,600 Sq Ft Lot
- South Facing Home
- Irrigation Equipment
- Property is zoned MU
HOA Fees
- $211 Monthly HOA Fees
Parking
- 2 Car Attached Garage
Home Design
- Home is estimated to be completed on 1/23/25
- Slab Foundation
- Shingle Roof
- Block Exterior
Interior Spaces
- 1,739 Sq Ft Home
- Great Room
- Laundry in unit
Kitchen
- Microwave
- Dishwasher
- Disposal
Flooring
- Carpet
- Tile
Bedrooms and Bathrooms
- 3 Bedrooms
- Primary Bedroom on Main
- Walk-In Closet
- 2 Full Bathrooms
Schools
- Virgil Mills Elementary School
- Buffalo Creek Middle School
- Palmetto High School
Utilities
- Central Heating and Cooling System
Listing and Financial Details
- Visit Down Payment Resource Website
- Tax Lot 1181
- Assessor Parcel Number 718036059
- $2,348 per year additional tax assessments
Community Details
Overview
- Association fees include pool
- Rizzeta & Comp. / Tiffany Decker Association, Phone Number (813) 533-2950
- Built by M/I HOMES
- Trevesta Subdivision, Sentinel Floorplan
- Trevesta Community
Recreation
- Community Pool
Map
Home Values in the Area
Average Home Value in this Area
Tax History
| Year | Tax Paid | Tax Assessment Tax Assessment Total Assessment is a certain percentage of the fair market value that is determined by local assessors to be the total taxable value of land and additions on the property. | Land | Improvement |
|---|---|---|---|---|
| 2024 | $2,954 | $45,900 | $45,900 | -- |
| 2023 | $2,954 | $45,900 | $45,900 | $0 |
| 2022 | $2,318 | $6,724 | $6,724 | $0 |
Property History
| Date | Event | Price | Change | Sq Ft Price |
|---|---|---|---|---|
| 05/01/2025 05/01/25 | Price Changed | $367,999 | 0.0% | $211 / Sq Ft |
| 04/30/2025 04/30/25 | Price Changed | $367,999 | -0.5% | $212 / Sq Ft |
| 04/18/2025 04/18/25 | Price Changed | $369,999 | 0.0% | $213 / Sq Ft |
| 04/17/2025 04/17/25 | Price Changed | $369,999 | -1.3% | $213 / Sq Ft |
| 04/10/2025 04/10/25 | Price Changed | $374,999 | 0.0% | $216 / Sq Ft |
| 04/09/2025 04/09/25 | Price Changed | $374,999 | -1.3% | $216 / Sq Ft |
| 03/18/2025 03/18/25 | For Sale | $379,999 | 0.0% | $218 / Sq Ft |
| 11/18/2024 11/18/24 | Price Changed | $379,999 | -5.0% | $219 / Sq Ft |
| 10/16/2024 10/16/24 | For Sale | $399,999 | -- | $230 / Sq Ft |
Similar Homes in Palmetto, FL
Source: Stellar MLS
MLS Number: R4908405
APN: 7180-3605-9
- 5429 Tripoli Dr
- 5417 Tripoli Dr
- 5430 Tripoli Dr
- 5430 Tripoli Dr
- 5430 Tripoli Dr
- 5430 Tripoli Dr
- 5213 Patano Loop
- 5434 Tripoli Dr
- 5447 Tripoli Dr
- 5560 Patano Loop
- 5413 Tripoli Dr
- 5210 Patano Loop
- 5214 Patano Loop
- 5439 Tripoli Dr
- 5657 Tripoli Dr
- 4624 Coastal Storm Glen
- 4620 Coastal Storm Glen
- 5009 Rocky Coast Place
- 4616 Coastal Storm Glen
- 5021 Rocky Coast Place
