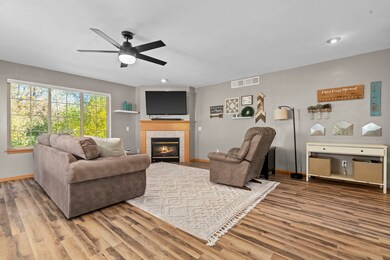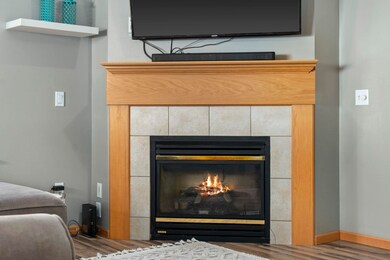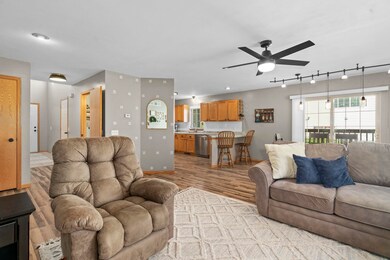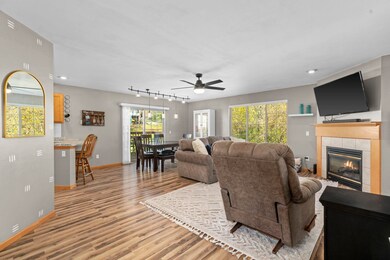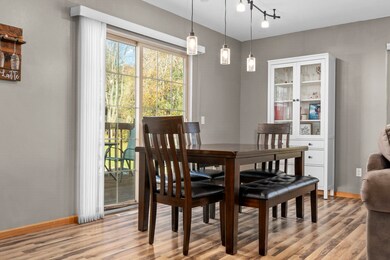
5213 Paulson Rd Unit 3 Mc Farland, WI 53558
Highlights
- Open Floorplan
- Deck
- Vaulted Ceiling
- McFarland High School Rated A-
- Wooded Lot
- Wood Flooring
About This Home
As of December 2023Come home to this fantastic move-in ready 3 bedroom, 2 full & 2 half bathroom townhouse. Upon entering, you’ll find an impressive bright entryway with vaulted ceilings leading to the open-concept living rm & kitchen that includes SS appliances, breakfast bar & pantry. The dining area opens to a walkout to your deck, perfect for grilling. The living rm boasts a gas fireplace & picture window overlooking your private backyard. Upstairs, you’ll fall in love w/ the Lg primary suite w/full bath & walk-in closet. The 2 additional bdrms & full bath complete the 2nd floor. The LL has a brand new half bath & partially drywalled rec-room space w/ a walkout to your private patio. Updates include new carpet, lighting, LTV floors, & paint. Just a quick drive to shopping, beltline, & everything Madison.
Last Agent to Sell the Property
Keller Williams Realty License #68599-94 Listed on: 10/29/2023

Townhouse Details
Home Type
- Townhome
Est. Annual Taxes
- $3,972
Year Built
- Built in 2000
Lot Details
- End Unit
- Private Entrance
- Wooded Lot
HOA Fees
- $50 Monthly HOA Fees
Home Design
- Poured Concrete
- Vinyl Siding
Interior Spaces
- Open Floorplan
- Vaulted Ceiling
- Gas Fireplace
- Wood Flooring
Kitchen
- Breakfast Bar
- Oven or Range
- Microwave
- Dishwasher
- Disposal
Bedrooms and Bathrooms
- 3 Bedrooms
- Split Bedroom Floorplan
- Walk-In Closet
- Primary Bathroom is a Full Bathroom
- Bathtub and Shower Combination in Primary Bathroom
- Bathtub
Laundry
- Laundry on lower level
- Dryer
- Washer
Basement
- Walk-Out Basement
- Basement Fills Entire Space Under The House
- Basement Windows
Parking
- Garage
- Garage Door Opener
- Driveway Level
Outdoor Features
- Deck
- Patio
Schools
- Waubesa Elementary School
- Indian Mound Middle School
- Mcfarland High School
Utilities
- Forced Air Cooling System
- Water Softener
- High Speed Internet
- Cable TV Available
Community Details
- Association fees include common area insurance
- 2 Units
- Located in the Paulson Road master-planned community
Listing and Financial Details
- Assessor Parcel Number 0710-343-1405-1
Ownership History
Purchase Details
Home Financials for this Owner
Home Financials are based on the most recent Mortgage that was taken out on this home.Purchase Details
Home Financials for this Owner
Home Financials are based on the most recent Mortgage that was taken out on this home.Purchase Details
Home Financials for this Owner
Home Financials are based on the most recent Mortgage that was taken out on this home.Purchase Details
Home Financials for this Owner
Home Financials are based on the most recent Mortgage that was taken out on this home.Similar Home in Mc Farland, WI
Home Values in the Area
Average Home Value in this Area
Purchase History
| Date | Type | Sale Price | Title Company |
|---|---|---|---|
| Deed | $333,000 | None Listed On Document | |
| Condominium Deed | $172,000 | Badgerland Title | |
| Condominium Deed | $188,500 | None Available | |
| Warranty Deed | $178,000 | None Available |
Mortgage History
| Date | Status | Loan Amount | Loan Type |
|---|---|---|---|
| Open | $233,000 | New Conventional | |
| Previous Owner | $132,732 | New Conventional | |
| Previous Owner | $137,600 | New Conventional | |
| Previous Owner | $188,500 | VA | |
| Previous Owner | $142,400 | Purchase Money Mortgage |
Property History
| Date | Event | Price | Change | Sq Ft Price |
|---|---|---|---|---|
| 12/05/2023 12/05/23 | Sold | $333,000 | +5.7% | $208 / Sq Ft |
| 11/04/2023 11/04/23 | Pending | -- | -- | -- |
| 10/29/2023 10/29/23 | For Sale | $314,900 | +83.1% | $196 / Sq Ft |
| 12/28/2016 12/28/16 | Sold | $172,000 | -21.8% | $106 / Sq Ft |
| 11/17/2016 11/17/16 | Pending | -- | -- | -- |
| 06/09/2015 06/09/15 | For Sale | $219,900 | -- | $135 / Sq Ft |
Tax History Compared to Growth
Tax History
| Year | Tax Paid | Tax Assessment Tax Assessment Total Assessment is a certain percentage of the fair market value that is determined by local assessors to be the total taxable value of land and additions on the property. | Land | Improvement |
|---|---|---|---|---|
| 2024 | $5,162 | $333,000 | $40,000 | $293,000 |
| 2023 | $4,068 | $261,800 | $40,000 | $221,800 |
| 2021 | $3,976 | $220,400 | $40,000 | $180,400 |
| 2020 | $3,997 | $211,900 | $40,000 | $171,900 |
| 2019 | $3,889 | $201,800 | $40,000 | $161,800 |
| 2018 | $3,737 | $188,600 | $40,000 | $148,600 |
| 2017 | $3,631 | $176,300 | $40,000 | $136,300 |
| 2016 | $4,108 | $176,300 | $40,000 | $136,300 |
| 2015 | $3,887 | $172,800 | $40,000 | $132,800 |
| 2014 | $3,795 | $171,100 | $40,000 | $131,100 |
| 2013 | $3,748 | $177,800 | $41,700 | $136,100 |
Agents Affiliated with this Home
-
Ryan Koch

Seller's Agent in 2023
Ryan Koch
Keller Williams Realty
(608) 219-9766
6 in this area
112 Total Sales
-
Stacy Baumgartner

Buyer's Agent in 2023
Stacy Baumgartner
RE/MAX
(608) 516-7253
9 in this area
48 Total Sales
-
Matt Kornstedt

Seller's Agent in 2016
Matt Kornstedt
Stark Company, REALTORS
(608) 345-7943
26 in this area
1,815 Total Sales
-
Jennifer Stauter

Seller Co-Listing Agent in 2016
Jennifer Stauter
Stark Company, REALTORS
(608) 839-7137
Map
Source: South Central Wisconsin Multiple Listing Service
MLS Number: 1966678
APN: 0710-343-1405-1
- 5012 Ridge Rd
- 4512 Larson St
- 4728 Star Spangled Trail
- 5026 Card Ave
- 1 Deschamp Ct
- 5103 Marsh Rd
- 4665 Treichel St Unit 102
- 5803 Main St
- 4719 Burma Rd
- 6014 Exchange St
- 6016 Lake Edge Rd
- 5606 Alben Ave
- 4420 Crested Owl Ln
- 5102 Meinders Rd
- 6208 Indian Mound Dr
- 5001 Meinders Rd
- 5910 Glenway St
- 5716 Sauk Ln
- 3595 Rankin Rd
- 5142 Great Gray Dr

