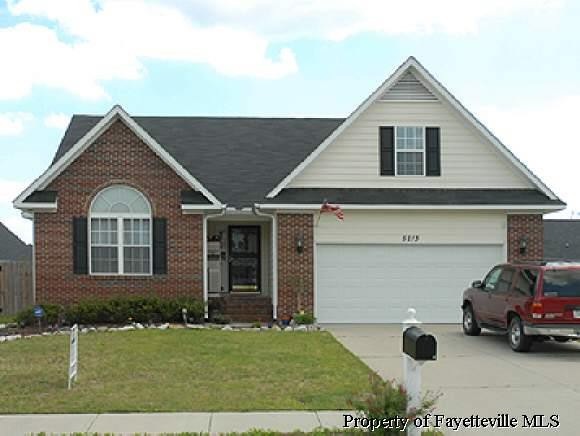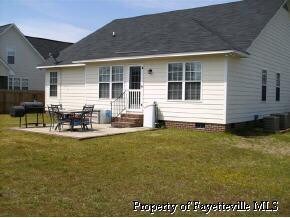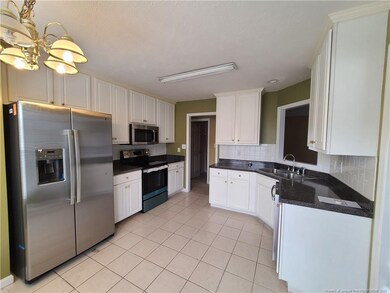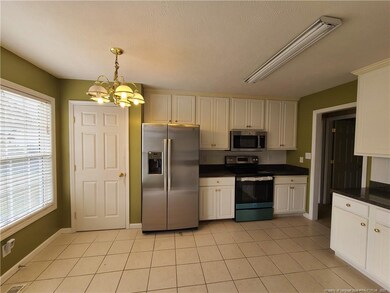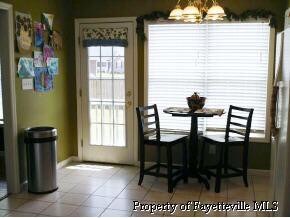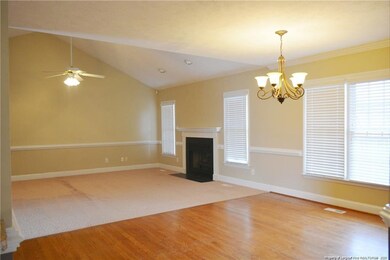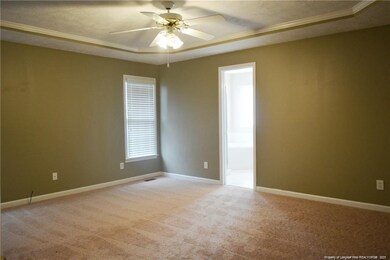
5213 Roy C Stallings Jr St Hope Mills, NC 28348
South View NeighborhoodEstimated Value: $265,139 - $277,000
3
Beds
2
Baths
1,491
Sq Ft
$182/Sq Ft
Est. Value
Highlights
- Ranch Style House
- Wood Flooring
- No HOA
- Cathedral Ceiling
- Whirlpool Bathtub
- 2 Car Attached Garage
About This Home
As of January 2022SOUTH MAIN, BEAUTIFUL HOME FEATURES GRT RM W/VAULTED CEILING, LOVELY BRIGHT KITCHEN WITH NEW APPLIANCES, CERAMIC TILE, SEP LAUNDRY RM, LRG MSTR STE & BATH,BONUS RM COULD BE 4TH BDRM, LRG FENCED REAR YD W/PATIO.
Home Details
Home Type
- Single Family
Est. Annual Taxes
- $2,677
Year Built
- Built in 2003
Lot Details
- 10,454
Parking
- 2 Car Attached Garage
Home Design
- Ranch Style House
- Brick Veneer
Interior Spaces
- Cathedral Ceiling
- Ceiling Fan
- Gas Log Fireplace
- Blinds
- Entrance Foyer
- Crawl Space
Kitchen
- Range
- Microwave
- Dishwasher
- Disposal
Flooring
- Wood
- Tile
- Vinyl
Bedrooms and Bathrooms
- 3 Bedrooms
- Walk-In Closet
- 2 Full Bathrooms
- Whirlpool Bathtub
Laundry
- Laundry in unit
- Washer and Dryer
Home Security
- Home Security System
- Fire and Smoke Detector
Outdoor Features
- Patio
- Rain Gutters
Additional Features
- Lot Dimensions are 78 x 129
- Central Air
Community Details
- No Home Owners Association
- South Main Association
- South Main Subdivision
Listing and Financial Details
- Assessor Parcel Number 0414515506
Ownership History
Date
Name
Owned For
Owner Type
Purchase Details
Listed on
Nov 5, 2021
Closed on
Dec 16, 2021
Sold by
Rhodes Terrace D
Bought by
Rhodes Calnessa J
Seller's Agent
TEAM TBR
TOP BRAGG REALTY AND PROPERTY MANAGEMENT
List Price
$184,000
Sold Price
$200,500
Premium/Discount to List
$16,500
8.97%
Total Days on Market
1
Current Estimated Value
Home Financials for this Owner
Home Financials are based on the most recent Mortgage that was taken out on this home.
Estimated Appreciation
$71,535
Avg. Annual Appreciation
9.74%
Original Mortgage
$200,500
Outstanding Balance
$186,312
Interest Rate
3.12%
Mortgage Type
VA
Estimated Equity
$88,488
Purchase Details
Listed on
Nov 5, 2021
Closed on
Dec 6, 2021
Sold by
Hogue Calnessa J and Hogue Calnessa J
Bought by
Hardy Myles and Hardy Haley R
Seller's Agent
TEAM TBR
TOP BRAGG REALTY AND PROPERTY MANAGEMENT
List Price
$184,000
Sold Price
$200,500
Premium/Discount to List
$16,500
8.97%
Home Financials for this Owner
Home Financials are based on the most recent Mortgage that was taken out on this home.
Original Mortgage
$200,500
Outstanding Balance
$186,312
Interest Rate
3.12%
Mortgage Type
VA
Estimated Equity
$88,488
Purchase Details
Closed on
May 29, 2018
Sold by
Rhodes Terrance D
Bought by
Hogue Calnessa J
Purchase Details
Closed on
Aug 7, 2008
Sold by
Hawkins John W
Bought by
Rhodes Calnessa J
Home Financials for this Owner
Home Financials are based on the most recent Mortgage that was taken out on this home.
Original Mortgage
$178,762
Interest Rate
6.43%
Mortgage Type
VA
Similar Homes in Hope Mills, NC
Create a Home Valuation Report for This Property
The Home Valuation Report is an in-depth analysis detailing your home's value as well as a comparison with similar homes in the area
Home Values in the Area
Average Home Value in this Area
Purchase History
| Date | Buyer | Sale Price | Title Company |
|---|---|---|---|
| Rhodes Calnessa J | -- | Lakhiani Law Pllc | |
| Hardy Myles | $200,500 | Lakhiani Law Pllc | |
| Hogue Calnessa J | -- | None Available | |
| Rhodes Calnessa J | $175,000 | -- |
Source: Public Records
Mortgage History
| Date | Status | Borrower | Loan Amount |
|---|---|---|---|
| Open | Hardy Myles | $200,500 | |
| Previous Owner | Rhodes Calnessa J | $184,668 | |
| Previous Owner | Rhodes Calnessa J | $178,762 |
Source: Public Records
Property History
| Date | Event | Price | Change | Sq Ft Price |
|---|---|---|---|---|
| 01/10/2022 01/10/22 | Sold | $200,500 | +9.0% | $134 / Sq Ft |
| 11/06/2021 11/06/21 | Pending | -- | -- | -- |
| 11/05/2021 11/05/21 | For Sale | $184,000 | 0.0% | $123 / Sq Ft |
| 07/11/2016 07/11/16 | Rented | -- | -- | -- |
| 07/11/2016 07/11/16 | For Rent | -- | -- | -- |
| 12/01/2014 12/01/14 | Rented | -- | -- | -- |
| 11/01/2014 11/01/14 | Under Contract | -- | -- | -- |
| 08/21/2014 08/21/14 | For Rent | -- | -- | -- |
Source: Doorify MLS
Tax History Compared to Growth
Tax History
| Year | Tax Paid | Tax Assessment Tax Assessment Total Assessment is a certain percentage of the fair market value that is determined by local assessors to be the total taxable value of land and additions on the property. | Land | Improvement |
|---|---|---|---|---|
| 2024 | $2,677 | $164,061 | $25,000 | $139,061 |
| 2023 | $2,677 | $164,061 | $25,000 | $139,061 |
| 2022 | $2,515 | $167,456 | $25,000 | $142,456 |
| 2021 | $2,478 | $167,456 | $25,000 | $142,456 |
| 2019 | $2,467 | $162,200 | $25,000 | $137,200 |
| 2018 | $2,443 | $162,200 | $25,000 | $137,200 |
| 2017 | $2,443 | $162,200 | $25,000 | $137,200 |
| 2016 | $2,468 | $172,500 | $25,000 | $147,500 |
| 2015 | $2,468 | $172,500 | $25,000 | $147,500 |
| 2014 | $2,468 | $172,500 | $25,000 | $147,500 |
Source: Public Records
Agents Affiliated with this Home
-
TEAM TBR
T
Seller's Agent in 2022
TEAM TBR
TOP BRAGG REALTY AND PROPERTY MANAGEMENT
3 in this area
24 Total Sales
Map
Source: Doorify MLS
MLS Number: LP672673
APN: 0414-51-5576
Nearby Homes
- 5213 Roy C Stallings Jr St
- 5213 Roy C Stallings Junior St
- 5213 Roy C Stallings Jr St
- 5217 Roy C Stallings Jr St
- 5209 Roy C Stallings Junior St
- 5209 Roy C Stallings Jr St
- 5221 Roy C Stallings
- 4208 Edward E Maynor Dr
- 4212 Edward E Maynor Dr
- 5221 Roy C Stallings Jr St
- 5212 Roy C Stallings Jr St
- 4204 Edward E Maynor Dr
- 5216 Roy C Stallings Jr St
- 5208 Roy C Stallings Jr St
- 4216 Edward E Maynor Dr
- 5204 Roy C Stallings Jr St
- 5220 Roy C Stallings Jr St
- 5204 Roy C Stallings Junior St
- 5204 Roy C Stallings Jr St
- 5225 Roy C Stallings Jr St
