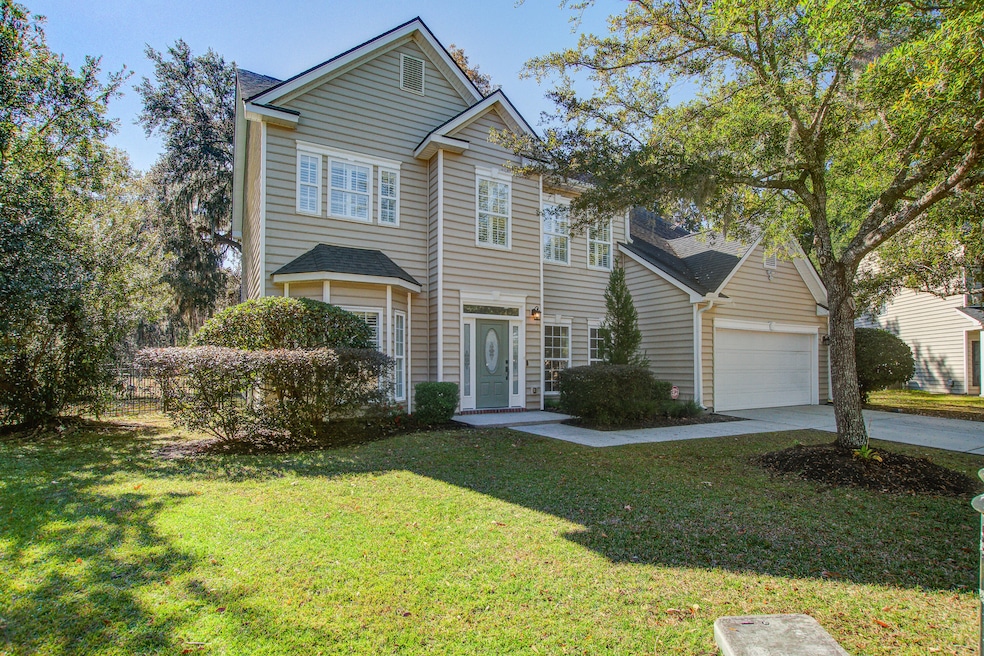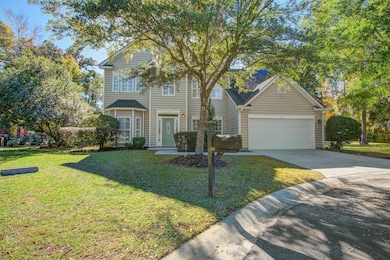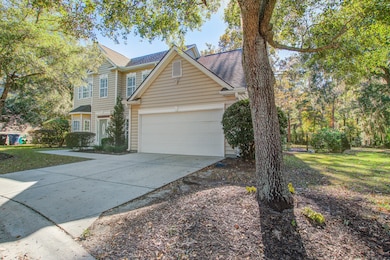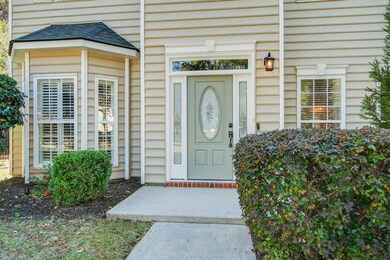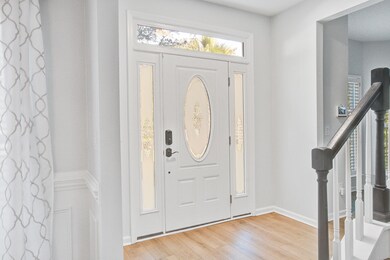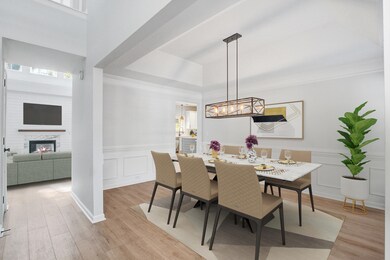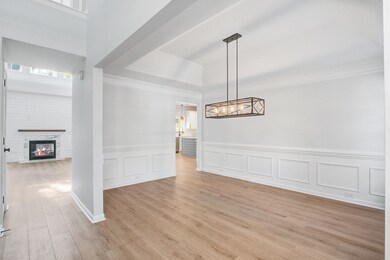5213 Stonewall Dr Summerville, SC 29485
Estimated payment $2,909/month
Highlights
- Golf Course Community
- Clubhouse
- Pond
- Fort Dorchester Elementary School Rated A-
- Fireplace in Bedroom
- Freestanding Bathtub
About This Home
Seller offering 10k towards buy down rate or closing cost. Welcome to this beautifully updated home in Wescott Plantation, DD2 school district with a 2 car garage! Featuring an open floor plan with vaulted ceilings, 5 bedrooms, 2.5 baths, 2 living areas, a study, laundry room, dinning room, and a stunning eat-in kitchen featuring quartz countertops, Kitchen-aid appliances, and tons of space for storage! The master bedroom has an en suite with a large tub and custom built walk-in closet. Out back, a large fenced-in yard with gorgeous landscaping, a built-in fire pit and huge covered patio with travertine stone. The home backs up to Wescott Golf Course and is situated on a cul-de-sac that faces a pond. Enjoy the neighborhood pool and playground! Roof and HVAC less than 5 years old
Home Details
Home Type
- Single Family
Est. Annual Taxes
- $3,279
Year Built
- Built in 2005
Lot Details
- 0.25 Acre Lot
- Cul-De-Sac
- Aluminum or Metal Fence
Parking
- 2 Car Garage
Home Design
- Traditional Architecture
- Slab Foundation
- Asphalt Roof
- Aluminum Siding
Interior Spaces
- 2,754 Sq Ft Home
- 2-Story Property
- Smooth Ceilings
- Vaulted Ceiling
- Ceiling Fan
- Multiple Fireplaces
- Window Treatments
- Family Room with Fireplace
- Living Room with Fireplace
- Dining Room with Fireplace
- Formal Dining Room
- Home Office
- Bonus Room
- Utility Room with Study Area
- Home Security System
Kitchen
- Eat-In Kitchen
- Electric Oven
- Microwave
- Dishwasher
- Kitchen Island
- Disposal
- Fireplace in Kitchen
Flooring
- Ceramic Tile
- Luxury Vinyl Plank Tile
Bedrooms and Bathrooms
- 5 Bedrooms
- Fireplace in Bedroom
- Walk-In Closet
- Freestanding Bathtub
- Garden Bath
Laundry
- Laundry Room
- Washer and Electric Dryer Hookup
Outdoor Features
- Pond
- Covered Patio or Porch
- Rain Gutters
Schools
- Fort Dorchester Elementary School
- Oakbrook Middle School
- Ft. Dorchester High School
Utilities
- Central Heating and Cooling System
Community Details
Overview
- Property has a Home Owners Association
- Wescott Plantation Subdivision
Amenities
- Clubhouse
Recreation
- Golf Course Community
- Golf Course Membership Available
- Community Pool
- Park
- Dog Park
- Trails
Map
Home Values in the Area
Average Home Value in this Area
Tax History
| Year | Tax Paid | Tax Assessment Tax Assessment Total Assessment is a certain percentage of the fair market value that is determined by local assessors to be the total taxable value of land and additions on the property. | Land | Improvement |
|---|---|---|---|---|
| 2025 | $3,233 | $17,036 | $4,000 | $13,036 |
| 2024 | $3,279 | $17,036 | $4,000 | $13,036 |
| 2023 | $3,279 | $11,340 | $2,200 | $9,140 |
| 2022 | $2,900 | $11,340 | $2,200 | $9,140 |
| 2021 | $2,900 | $11,340 | $2,200 | $9,140 |
| 2020 | $2,787 | $11,340 | $2,200 | $9,140 |
| 2019 | $2,747 | $11,340 | $2,200 | $9,140 |
| 2018 | $2,758 | $11,280 | $2,000 | $9,280 |
| 2017 | $2,687 | $11,280 | $2,000 | $9,280 |
| 2016 | $2,687 | $11,280 | $2,000 | $9,280 |
| 2015 | $2,681 | $11,280 | $2,000 | $9,280 |
| 2014 | $5,928 | $241,600 | $0 | $0 |
| 2013 | -- | $14,500 | $0 | $0 |
Property History
| Date | Event | Price | List to Sale | Price per Sq Ft |
|---|---|---|---|---|
| 11/20/2025 11/20/25 | For Sale | $499,000 | -- | $181 / Sq Ft |
Purchase History
| Date | Type | Sale Price | Title Company |
|---|---|---|---|
| Deed | $282,000 | -- | |
| Deed | $201,000 | -- | |
| Deed | $299,990 | -- | |
| Warranty Deed | -- | -- | |
| Deed | $996,000 | -- |
Mortgage History
| Date | Status | Loan Amount | Loan Type |
|---|---|---|---|
| Open | $276,892 | FHA | |
| Previous Owner | $269,910 | Adjustable Rate Mortgage/ARM |
Source: CHS Regional MLS
MLS Number: 25030962
APN: 162-14-01-032
- 811 Reserve Way
- 5261 Stonewall Dr
- 219 Runnymede Ln
- 103 Kings Ct
- 5215 Mulholland Dr
- 5212 Mulholland Dr
- 314 Fairington Dr
- 315 Shaftesbury Ln
- 9414 Sun Fountain Dr
- 325 Fairington Dr
- 9425 Sun Fountain Dr
- 5109 Tinston Ct
- 108 Beacon Hill Ln
- 404 Fairington Dr
- 506 Fairington Dr
- 5089 Timicuan Way
- 323 Dogwood Ridge Rd
- 5204 Carlisle Ct
- 1044 Riverbed Retreat Ln
- 1017 Riverbed Retreat Ln
- 803 Reserve Way
- 101 Queens Ct
- 9570 Eagle Pass Dr Unit Rosemary
- 9570 Eagle Pass Dr Unit Sage
- 9423 Sun Fountain Dr
- 9652 S Carousel Cir
- 5300 Patron Place
- 5204 Carlisle Ct
- 174 Maritime Way
- 5146 Torrey Ln
- 5132 Thornton Dr
- 5069 Carrington Ct
- 9989 Dorchester Rd
- 4976 Wescott Blvd
- 9024 Parlor Dr
- 4987 Harthill Ave
- 2107 Longhorn Ln
- 9624 Scarborough Ct
- 711 Professor Dr
- 111 Springview Ln
