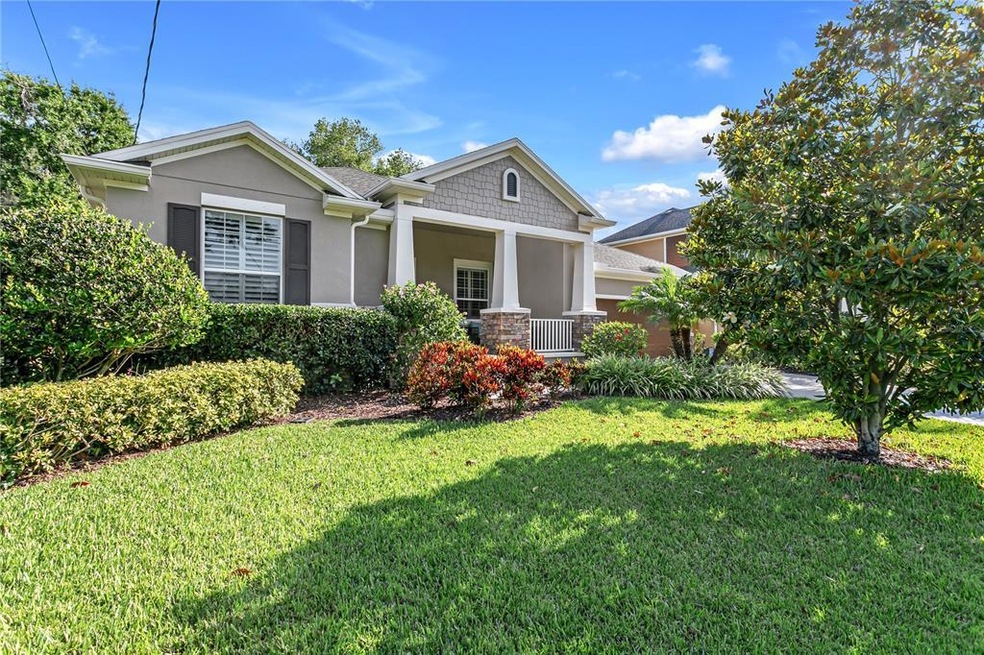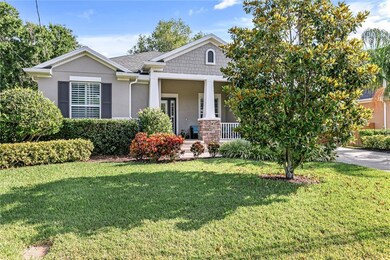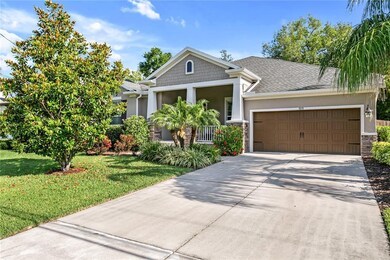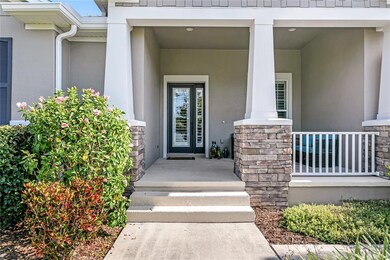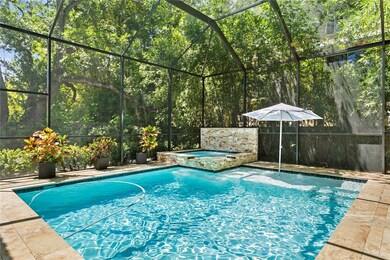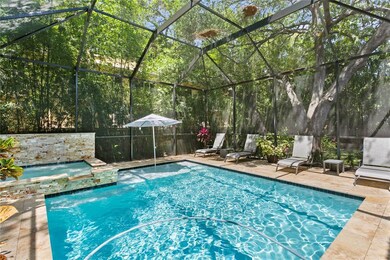
5213 W Cleveland St Tampa, FL 33609
Beach Park NeighborhoodHighlights
- Screened Pool
- Open Floorplan
- Wood Flooring
- Grady Elementary School Rated A
- Contemporary Architecture
- Bonus Room
About This Home
As of November 2023An impeccably maintained pool home in the Plant High School district! This 2,806 sqft one-story home built by David Weekley Homes sits on a spacious and beautifully landscaped lot in Beach Park. This property has been meticulously cared for and boasts a flowing floor plan, 10’ ceilings, a 3-car garage, screened saltwater pool & more! Inside you’ll find beautiful hardwood floors throughout, a large eat-in kitchen with granite countertops, and spacious bedrooms. The primary suite includes a large en-suite bath with dual sinks and a garden tub as well as a large walk-in closet. From the primary suite you always have a private entry to the screened lanai and pool. This outdoor space is surrounded by lush landscaping and even includes a spa, water feature, and sun shelf with a built-in umbrella. With a new A/C unit (2021), recently replaced water heater (2020) and fresh interior & exterior paint (2021), this home is move-in ready and a must see!
Last Agent to Sell the Property
KELLER WILLIAMS SOUTH TAMPA License #519414 Listed on: 05/12/2022

Home Details
Home Type
- Single Family
Est. Annual Taxes
- $12,404
Year Built
- Built in 2013
Lot Details
- 10,500 Sq Ft Lot
- Lot Dimensions are 75x140
- West Facing Home
- Fenced
- Irrigation
- Landscaped with Trees
- Property is zoned RS-75
Parking
- 3 Car Attached Garage
Home Design
- Contemporary Architecture
- Slab Foundation
- Shingle Roof
- Block Exterior
- Stucco
Interior Spaces
- 2,806 Sq Ft Home
- 1-Story Property
- Open Floorplan
- Crown Molding
- High Ceiling
- Shutters
- Great Room
- Family Room Off Kitchen
- Formal Dining Room
- Bonus Room
- Inside Utility
- Laundry Room
- Home Security System
Kitchen
- Eat-In Kitchen
- Built-In Oven
- Cooktop with Range Hood
- Microwave
- Dishwasher
- Stone Countertops
Flooring
- Wood
- Tile
Bedrooms and Bathrooms
- 4 Bedrooms
- Walk-In Closet
- 3 Full Bathrooms
Pool
- Screened Pool
- Heated In Ground Pool
- Saltwater Pool
- Above Ground Spa
- Fence Around Pool
Outdoor Features
- Covered patio or porch
- Exterior Lighting
Location
- City Lot
Schools
- Grady Elementary School
- Coleman Middle School
- Plant High School
Utilities
- Central Heating and Cooling System
- Electric Water Heater
- High Speed Internet
- Phone Available
- Cable TV Available
Community Details
- No Home Owners Association
- Built by David Weekley Homes
- West View Subdivision
Listing and Financial Details
- Homestead Exemption
- Visit Down Payment Resource Website
- Tax Lot 10
- Assessor Parcel Number A-20-29-18-3L9-000000-00009.3
Ownership History
Purchase Details
Home Financials for this Owner
Home Financials are based on the most recent Mortgage that was taken out on this home.Purchase Details
Home Financials for this Owner
Home Financials are based on the most recent Mortgage that was taken out on this home.Similar Homes in Tampa, FL
Home Values in the Area
Average Home Value in this Area
Purchase History
| Date | Type | Sale Price | Title Company |
|---|---|---|---|
| Warranty Deed | $1,300,000 | None Listed On Document | |
| Warranty Deed | $700,000 | Paramount Title Ii |
Mortgage History
| Date | Status | Loan Amount | Loan Type |
|---|---|---|---|
| Open | $975,000 | New Conventional | |
| Previous Owner | $525,000 | New Conventional |
Property History
| Date | Event | Price | Change | Sq Ft Price |
|---|---|---|---|---|
| 11/07/2023 11/07/23 | Sold | $1,300,000 | -17.7% | $463 / Sq Ft |
| 09/21/2023 09/21/23 | Pending | -- | -- | -- |
| 08/23/2023 08/23/23 | For Sale | $1,580,000 | +15.2% | $563 / Sq Ft |
| 07/01/2022 07/01/22 | Sold | $1,371,999 | -4.4% | $489 / Sq Ft |
| 06/06/2022 06/06/22 | Price Changed | $1,435,000 | -4.0% | $511 / Sq Ft |
| 05/12/2022 05/12/22 | For Sale | $1,495,000 | -- | $533 / Sq Ft |
Tax History Compared to Growth
Tax History
| Year | Tax Paid | Tax Assessment Tax Assessment Total Assessment is a certain percentage of the fair market value that is determined by local assessors to be the total taxable value of land and additions on the property. | Land | Improvement |
|---|---|---|---|---|
| 2024 | $22,854 | $1,185,113 | $384,615 | $800,498 |
| 2023 | $21,188 | $1,088,849 | $353,430 | $735,419 |
| 2022 | $12,534 | $677,132 | $0 | $0 |
| 2021 | $12,404 | $657,410 | $0 | $0 |
| 2020 | $12,299 | $648,333 | $0 | $0 |
| 2019 | $11,250 | $591,332 | $0 | $0 |
| 2018 | $11,185 | $580,306 | $0 | $0 |
| 2017 | $12,167 | $590,501 | $0 | $0 |
| 2016 | $10,917 | $524,156 | $0 | $0 |
| 2015 | $11,060 | $525,356 | $0 | $0 |
| 2014 | $10,776 | $512,053 | $0 | $0 |
| 2013 | -- | $553,910 | $0 | $0 |
Agents Affiliated with this Home
-
Janet Moore

Seller's Agent in 2023
Janet Moore
PREMIER SOTHEBY'S INTL REALTY
(813) 892-0998
5 in this area
258 Total Sales
-
Robbie Henderson, III

Seller's Agent in 2022
Robbie Henderson, III
KELLER WILLIAMS SOUTH TAMPA
(813) 875-3700
8 in this area
205 Total Sales
-
Travis Bell
T
Seller Co-Listing Agent in 2022
Travis Bell
KELLER WILLIAMS SOUTH TAMPA
(813) 786-7787
11 in this area
205 Total Sales
Map
Source: Stellar MLS
MLS Number: T3371783
APN: A-20-29-18-3L9-000000-00009.3
- 211 S Obrien St
- 107 S Obrien St Unit 117
- 107 S Obrien St Unit 217
- 5306 Santa Rosa Ct Unit 342
- 125 Grand Beach Place Unit 125
- 2 S Treasure Dr
- 119 Beach Haven Ln
- 133 S Sherrill St Unit 133
- 113 S Sherrill St Unit 113
- 4 W Spanish Main St
- 5107 W Platt St
- 17 W Spanish Main St
- 5107 W Azeele St
- 5105 W Cleveland St
- 409 S Barbara Ln
- 5110 W Evelyn Dr
- 16 S Treasure Dr
- 5104 W Evelyn Dr
- 5101 W Neptune Way
- 5123 W Neptune Way
