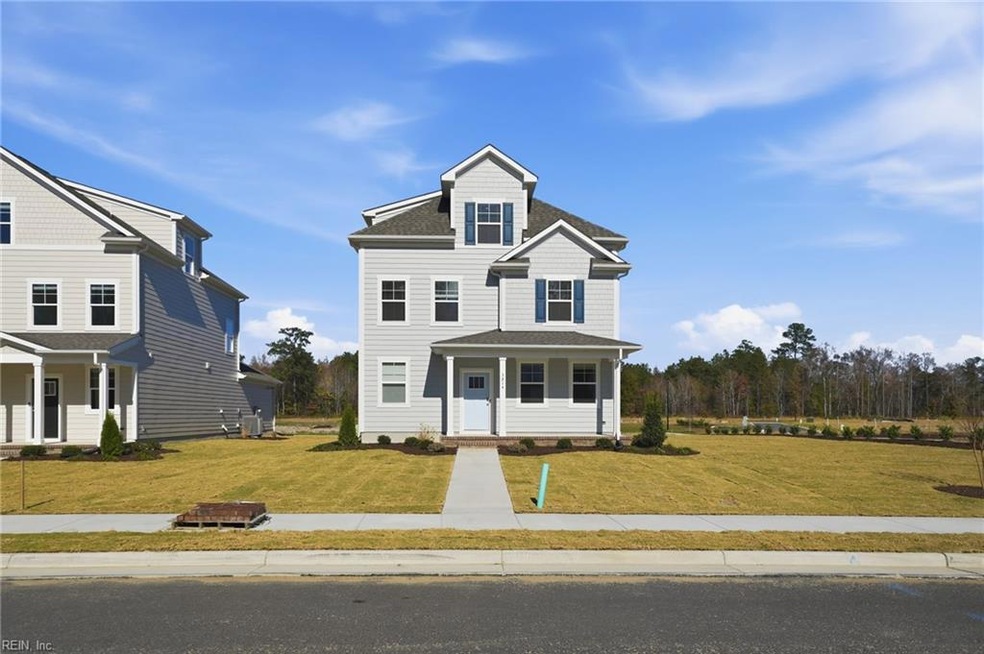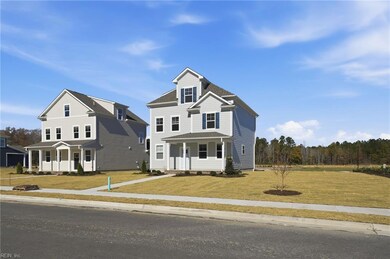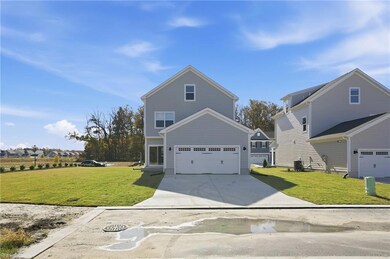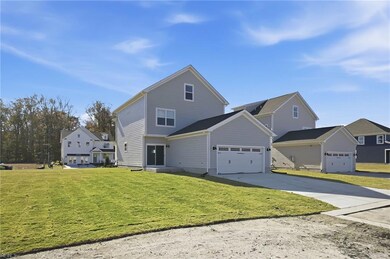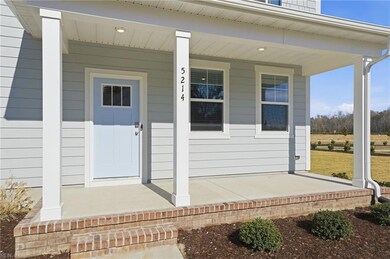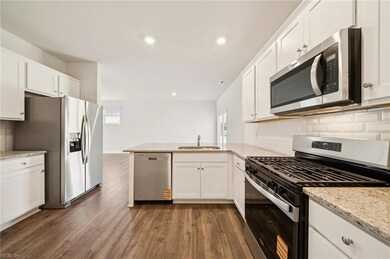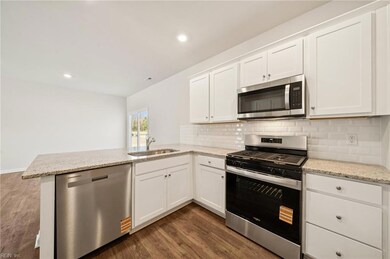5214 Corolla Dr Suffolk, VA 23435
Cyprus NeighborhoodEstimated payment $3,498/month
Highlights
- New Construction
- Clubhouse
- Community Pool
- Craftsman Architecture
- Mud Room
- Walk-In Pantry
About This Home
QUICK MOVE-IN! Welcome to the Verona at Smith Farm, a stunning 5-bedroom, 3.5-bathroom home in the newest section of Jolliff Landing in Suffolk, VA, where modern open-concept living meets thoughtful design. The first floor boasts a large great room, chef-inspired kitchen with a spacious peninsula and walk-in pantry, a flexible laundry/mud room, and a powder room, all great for entertaining and comfortable life. Upstairs, the expansive owner’s suite features double vanities, a private water closet, and an oversized walk-in closet, while 3 additional bedrooms and a full bathroom provide ample space for everyone. The third level offers an extra bedroom suite and finished storage for ultimate flexibility. Residents of Smith Farm enjoy full access to premier amenities, including a clubhouse, pool, fitness center, playground, and walking trails, all set within a vibrant community that blends countryside charm with city convenience. Incentives available with the use of a preferred lender!
Listing Agent
Victoria Clark
D R Horton Realty of Virginia Listed on: 11/14/2025
Home Details
Home Type
- Single Family
Year Built
- Built in 2025 | New Construction
HOA Fees
- $80 Monthly HOA Fees
Parking
- 2 Car Attached Garage
Home Design
- Craftsman Architecture
- Slab Foundation
- Asphalt Shingled Roof
Interior Spaces
- 2,199 Sq Ft Home
- 3-Story Property
- Mud Room
Kitchen
- Walk-In Pantry
- Gas Range
- Microwave
- Dishwasher
- Disposal
Flooring
- Carpet
- Laminate
- Ceramic Tile
Bedrooms and Bathrooms
- 5 Bedrooms
- En-Suite Primary Bedroom
- Walk-In Closet
Laundry
- Laundry Room
- Dryer
- Washer
Outdoor Features
- Porch
Schools
- Florence Bowser Elementary School
- John Yeates Middle School
- Nansemond River High School
Utilities
- Zoned Heating and Cooling System
- Gas Water Heater
Community Details
Overview
- Smith Farm Subdivision
Amenities
- Clubhouse
Recreation
- Community Playground
- Community Pool
Map
Home Values in the Area
Average Home Value in this Area
Property History
| Date | Event | Price | List to Sale | Price per Sq Ft |
|---|---|---|---|---|
| 11/07/2025 11/07/25 | Price Changed | $544,990 | -2.5% | $246 / Sq Ft |
| 11/05/2025 11/05/25 | Price Changed | $558,990 | +0.5% | $253 / Sq Ft |
| 10/15/2025 10/15/25 | Price Changed | $556,240 | +0.5% | $252 / Sq Ft |
| 09/05/2025 09/05/25 | Price Changed | $553,490 | +0.3% | $250 / Sq Ft |
| 07/31/2025 07/31/25 | For Sale | $551,990 | -- | $250 / Sq Ft |
Source: Real Estate Information Network (REIN)
MLS Number: 10610242
- 5225 Corolla Dr
- 5227 Corolla Dr
- 5231 Corolla Dr
- 5222 Corolla Dr
- 0005
- 5218 Corolla Dr
- 5219 Corolla Dr
- 5223 Corolla Dr
- 5233 Corolla Dr
- 5229 Corolla Dr
- 5216 Corolla Dr
- 5225 Corolla Dr
- 5227 Corolla Dr
- 5231 Corolla Dr
- HAYDEN Plan at Smith Farm
- SALEM Plan at Smith Farm
- IRWIN Plan at Smith Farm
- VERONA Plan at Smith Farm
- CALHOUN Plan at Smith Farm
- TILLMAN Plan at Smith Farm
- 4530 Shoulders Hill Rd
- 3721 Pughsville Rd
- 1315 Teton Cir Unit 70
- 4301 Colindale Rd Unit 204
- 4350 Farringdon Way
- 4706 Feldspar Quay
- 2002 Livingston St
- 1601 Plover Ct
- 2609 Brook Stone Dr
- 4418 John St
- 5053 Huntclub Chase
- 5013 John St
- 2802 Rowling Way
- 1909 Union Pacific Way
- 4650 Longleaf Place
- 2001 Laycock Ln Unit 103
- 1495 Elderberry Rd
- 3900-3931 Breezeport Way
- 146 Brittany Ln
- 1005 Diamond Way Unit B
