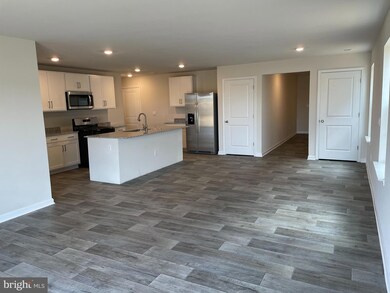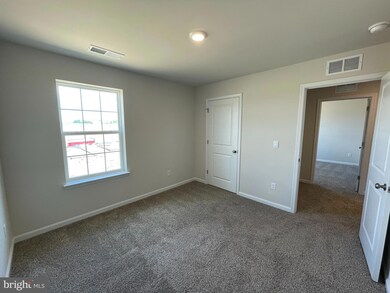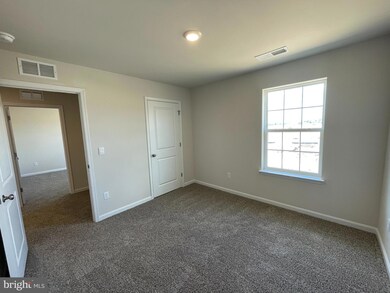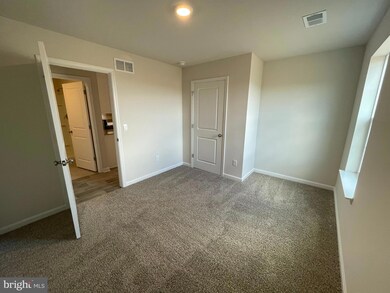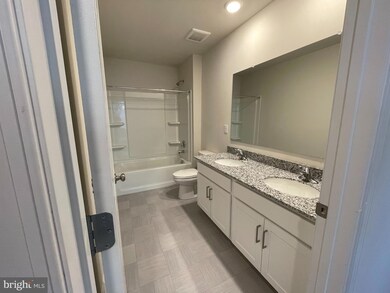
5214 Crooked Ln Stephens City, VA 22655
Estimated Value: $448,000 - $521,000
Highlights
- New Construction
- Traditional Architecture
- Loft
- Open Floorplan
- Main Floor Bedroom
- Family Room Off Kitchen
About This Home
As of December 2023WALKOUT BASEMENT FOR DECEMBER MOVE-IN. BELOW MARKET INTEREST RATE AVAILABLE. ASK ABOUT CLOSING COST ASSISTANCE.HUGE FINISHED RECREATION ROOM. Features a 2 car garage, open living first floorplan with Granite Kitchen Counters, White Cabinets, Stainless Steel Appliances, and walk-in pantry. FIRST FLOOR also features a GUEST BEDROOM/FULL BATH. Upper floor offers 4 additional bedrooms including a grand owner's suite with private bath and two walk-in closets and a convenient bedroom level laundry with WASHER AND DRYER INCLUDED. West Wind offers convenient access to I-81 and all major commute routes. Community features a playground, and large open park area. Featuring America's Smart Home, D.R. Horton keeps you close to the people and places you value most. Simplify your life with a dream home that features hands-free communication, remote keyless entry, SkyBell video doorbell, and so much more! It’s a home that adapts to your lifestyle. And with D.R. Horton's simple buying process and ten-year limited warranty, there's no reason to wait.
Home Details
Home Type
- Single Family
Est. Annual Taxes
- $3,353
Year Built
- Built in 2023 | New Construction
Lot Details
- 5,110 Sq Ft Lot
- Back and Front Yard
- Property is in excellent condition
HOA Fees
- $63 Monthly HOA Fees
Parking
- 2 Car Attached Garage
- Front Facing Garage
- Garage Door Opener
- Driveway
Home Design
- Traditional Architecture
- Advanced Framing
- Frame Construction
- Blown-In Insulation
- Batts Insulation
- Architectural Shingle Roof
- Vinyl Siding
- Passive Radon Mitigation
- Concrete Perimeter Foundation
- Stick Built Home
- CPVC or PVC Pipes
- Tile
Interior Spaces
- Property has 3 Levels
- Open Floorplan
- Recessed Lighting
- Double Pane Windows
- Window Screens
- Sliding Doors
- Entrance Foyer
- Family Room Off Kitchen
- Living Room
- Dining Room
- Loft
Kitchen
- Gas Oven or Range
- Built-In Microwave
- Dishwasher
- Kitchen Island
- Disposal
Flooring
- Carpet
- Laminate
Bedrooms and Bathrooms
- En-Suite Primary Bedroom
- En-Suite Bathroom
- Walk-In Closet
Laundry
- Laundry Room
- Laundry on upper level
- Electric Dryer
- Washer
Partially Finished Basement
- Heated Basement
- Walk-Out Basement
- Basement Fills Entire Space Under The House
- Interior Basement Entry
- Sump Pump
- Rough-In Basement Bathroom
- Basement Windows
Schools
- Middletown Elementary School
- Robert E. Aylor Middle School
- Sherando High School
Utilities
- Forced Air Heating and Cooling System
- Programmable Thermostat
- Underground Utilities
- 200+ Amp Service
- Electric Water Heater
- Municipal Trash
- Phone Available
- Cable TV Available
Community Details
- Built by D.R. Horton Homes
- Elm
Ownership History
Purchase Details
Home Financials for this Owner
Home Financials are based on the most recent Mortgage that was taken out on this home.Similar Homes in Stephens City, VA
Home Values in the Area
Average Home Value in this Area
Purchase History
| Date | Buyer | Sale Price | Title Company |
|---|---|---|---|
| Fritter Joshua Allen | -- | Fidelity National Title |
Mortgage History
| Date | Status | Borrower | Loan Amount |
|---|---|---|---|
| Previous Owner | Fritter Joshua Allen | $490,675 |
Property History
| Date | Event | Price | Change | Sq Ft Price |
|---|---|---|---|---|
| 12/22/2023 12/22/23 | Sold | $475,000 | -3.5% | $161 / Sq Ft |
| 11/13/2023 11/13/23 | Pending | -- | -- | -- |
| 10/31/2023 10/31/23 | For Sale | $492,290 | -- | $167 / Sq Ft |
Tax History Compared to Growth
Tax History
| Year | Tax Paid | Tax Assessment Tax Assessment Total Assessment is a certain percentage of the fair market value that is determined by local assessors to be the total taxable value of land and additions on the property. | Land | Improvement |
|---|---|---|---|---|
| 2024 | $1,054 | $413,300 | $62,000 | $351,300 |
| 2023 | $146 | $28,600 | $28,600 | $0 |
| 2022 | $159 | $26,000 | $26,000 | $0 |
| 2021 | $159 | $26,000 | $26,000 | $0 |
| 2020 | $159 | $26,000 | $26,000 | $0 |
| 2019 | $159 | $26,000 | $26,000 | $0 |
| 2018 | $159 | $26,000 | $26,000 | $0 |
| 2017 | $156 | $26,000 | $26,000 | $0 |
| 2016 | $156 | $26,000 | $26,000 | $0 |
| 2015 | $76 | $26,000 | $26,000 | $0 |
| 2014 | $76 | $26,000 | $26,000 | $0 |
Agents Affiliated with this Home
-
Tracy Jennings
T
Seller's Agent in 2023
Tracy Jennings
DRH Realty Capital, LLC.
(202) 669-8967
85 in this area
245 Total Sales
-
Daryl Stout

Buyer's Agent in 2023
Daryl Stout
RE/MAX
(540) 660-5538
6 in this area
286 Total Sales
Map
Source: Bright MLS
MLS Number: VAFV2015806
APN: 74A01-4-2-60
- 1178 Ravenwood Rd
- 116 Charing Cross Dr
- 118 Charing Cross Dr
- 120 Charing Cross Dr
- 122 Charing Cross Dr
- 124 Charing Cross Dr
- 126 Charing Cross Dr
- 113 Charing Cross Dr
- 111 Charing Cross Dr
- 132 Charing Cross Dr
- 117 Charing Cross Dr
- 103 Medley Way
- 115 Medley Way
- 5286 Main St
- 5342 Main St
- 5437 Germain St
- 0 Valley Pike Unit VAFV2020728
- 0 Valley Pike Unit VAFV2020126
- 0 Valley Pike Unit VAFV2020124
- 0 Valley Pike Unit VAFV2020122
- 5214 Crooked Ln
- 5216 Crooked Ln
- 5210 Crooked Ln
- 106 Clerkenwell Dr
- 187 Schyrock Dr
- 183 Schyrock Dr
- 185 Schyrock Dr
- 108 Clerkenwell Dr
- 5206 Crooked Ln
- 5215 Crooked Ln
- 5209 Crooked Ln
- 5204 Crooked Ln
- 177 Schyrock Dr
- 5207 Crooked Ln
- 179 0
- 112 Clerkenwell Dr
- 0 Clerkenwell Dr
- 110 Gossard Way
- 114 Clerkenwell Dr
- 5225 Crooked Ln

