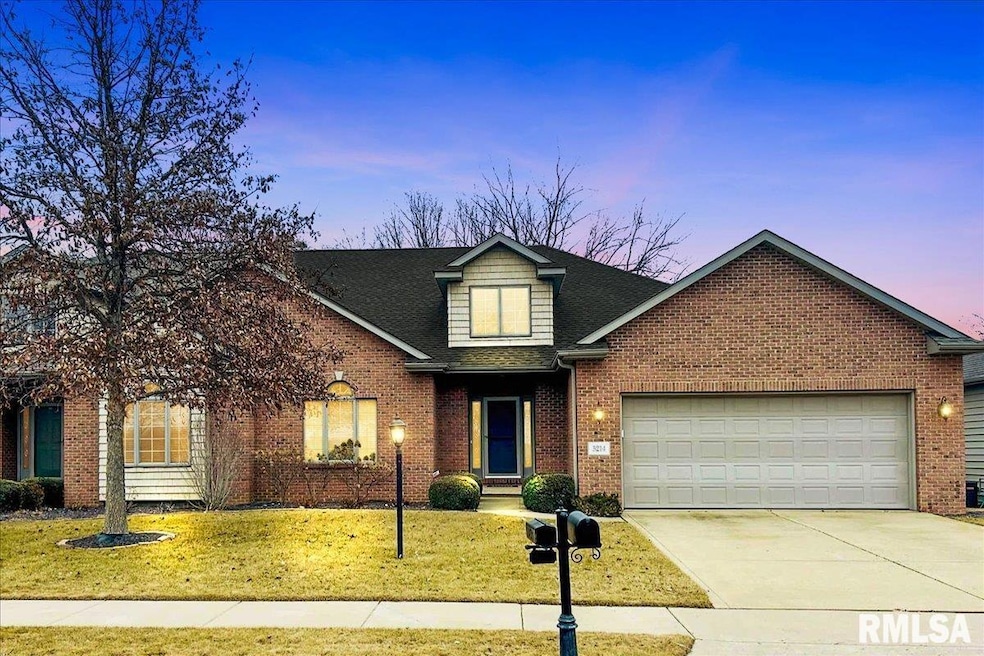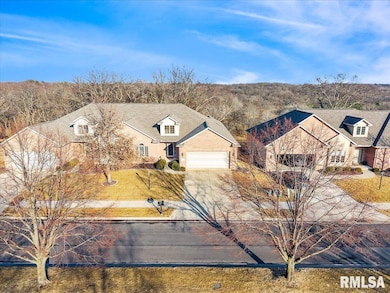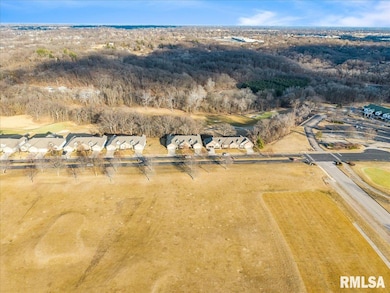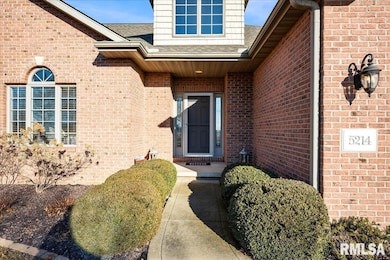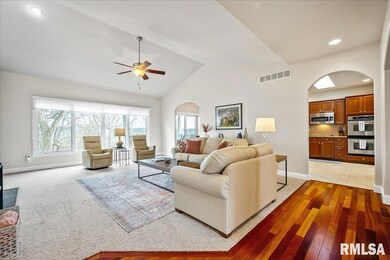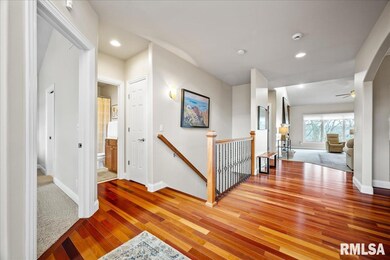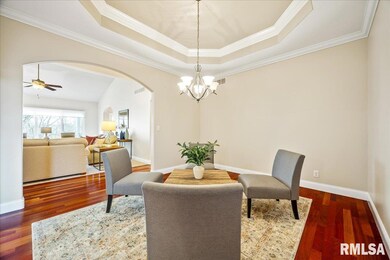Experience luxury & comfort in this stunning move-in ready 3 BR 3 BA attached single family ranch home in Weaverridge Subdivision w/full finished walk-out basement for a total of 3780 sq ft of finished living space! Perfectly situated w/golf course frontage & wooded views & walking distance to the club house, restaurant & driving range! Step into the grand foyer w/soaring 16' ceilings & gorgeous wood flrs, vaulted great rm w/wall of windows, gas log frpl, built-ins, 9' ceilings on main, arched entrances, rounded corners, plus natural light galore throughout the freshly painted main flr! Kitchen comes complete w/double oven, newer cooktop, solid surface tops, skylight, under cabinet lighting, coffee bar area, wood dovetail drawer cabinets, breakfast bar & pantry! Informal dining provides spectacular views & access to covered deck plus formal dining for entertaining or repurposed as game/conversation area! Spacious primary retreat w/10'7" tray ceilings, walk-in closet, double sink high vanity, shower & jetted tub. 2nd BR on main w/vaulted ceilings & access to full BA. Walk-out lower level is built for entertaining w/over 8' ceiling height, 2nd family rm w/fireplace, arched built-ins, wet bar & wine cellar. Flex space for dining or even a pool table, home office if you are working remote, 3rd BR & 3rd Full BA & storage! Andersen windows, EV charger in garage, surround sound wiring. HOA covers lawn care, landscape, snow removal, irrigation, pool & tennis courts.

