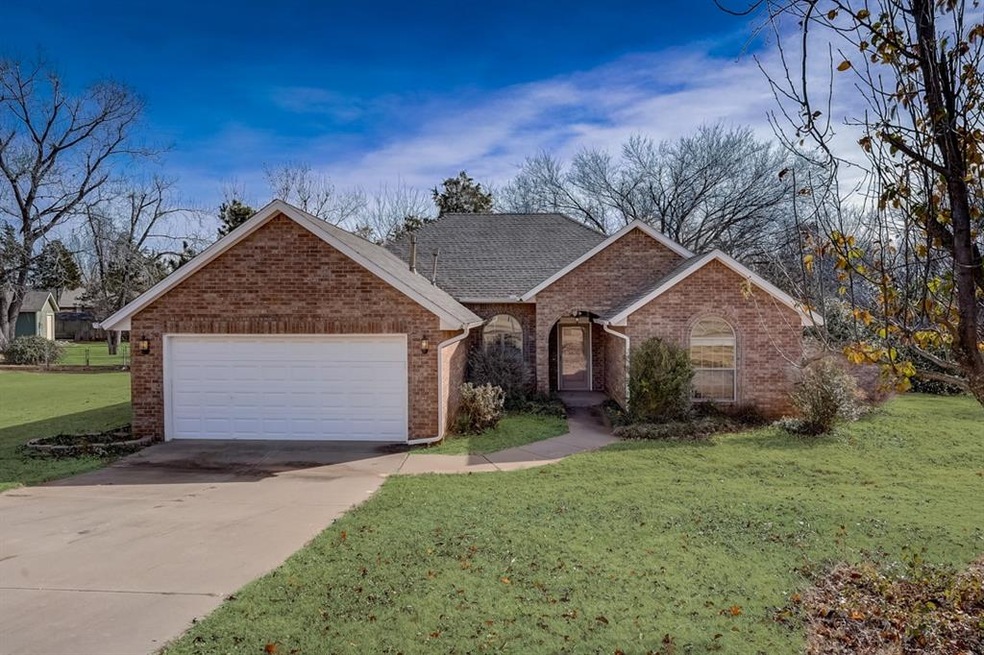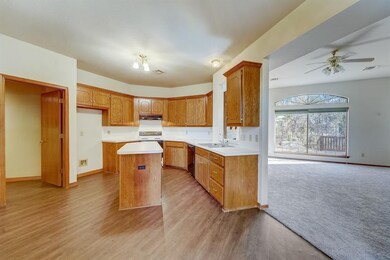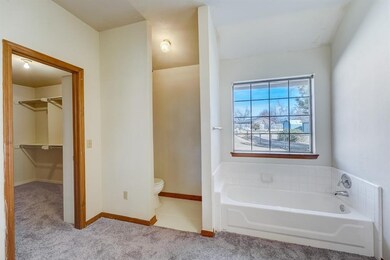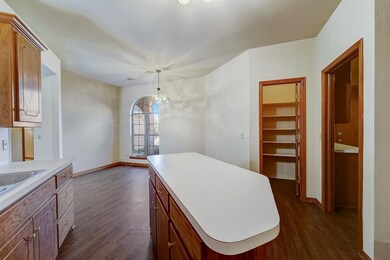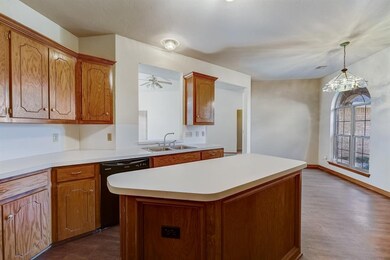
5214 Quail Dr Guthrie, OK 73044
Estimated Value: $257,000 - $279,000
3
Beds
2
Baths
1,716
Sq Ft
$158/Sq Ft
Est. Value
Highlights
- Ranch Style House
- 2 Car Attached Garage
- Gas Log Fireplace
- Fogarty Elementary School Rated 9+
- Central Heating
About This Home
As of February 2022This Guthrie one-story home offers a patio, and a two-car garage.
Last Buyer's Agent
Jerry Hymer
Hive Real Estate
Home Details
Home Type
- Single Family
Est. Annual Taxes
- $2,450
Year Built
- Built in 1995
Lot Details
- 0.83
Parking
- 2 Car Attached Garage
Home Design
- Ranch Style House
- Brick Exterior Construction
- Slab Foundation
- Composition Roof
- Masonry
Interior Spaces
- 1,716 Sq Ft Home
- Gas Log Fireplace
Bedrooms and Bathrooms
- 3 Bedrooms
- 2 Full Bathrooms
Schools
- Guthrie Upper Elementary School
- Guthrie JHS Middle School
- Guthrie High School
Additional Features
- 0.83 Acre Lot
- Central Heating
Listing and Financial Details
- Legal Lot and Block 4 / 2
Ownership History
Date
Name
Owned For
Owner Type
Purchase Details
Listed on
Dec 9, 2021
Closed on
Feb 9, 2022
Sold by
Opendoor Property J Llc
Bought by
Zeito John
Seller's Agent
Lisa Soltesz
Opendoor Brokerage LLC
Buyer's Agent
Jerry Hymer
Hive Real Estate
List Price
$250,000
Sold Price
$245,000
Premium/Discount to List
-$5,000
-2%
Current Estimated Value
Home Financials for this Owner
Home Financials are based on the most recent Mortgage that was taken out on this home.
Estimated Appreciation
$25,364
Avg. Annual Appreciation
2.98%
Original Mortgage
$237,650
Interest Rate
4.72%
Mortgage Type
New Conventional
Purchase Details
Closed on
Jul 7, 2009
Sold by
Stencel Irene A
Bought by
Stencel Irene A and The Irene A Stencel Revocable Trust
Similar Homes in the area
Create a Home Valuation Report for This Property
The Home Valuation Report is an in-depth analysis detailing your home's value as well as a comparison with similar homes in the area
Home Values in the Area
Average Home Value in this Area
Purchase History
| Date | Buyer | Sale Price | Title Company |
|---|---|---|---|
| Zeito John | $245,000 | None Listed On Document | |
| Opendoor Property J Llc | $204,000 | New Title Company Name | |
| Stencel Irene A | -- | None Available |
Source: Public Records
Mortgage History
| Date | Status | Borrower | Loan Amount |
|---|---|---|---|
| Previous Owner | Zeito John | $237,650 | |
| Previous Owner | Stencel Irene A | $228,000 |
Source: Public Records
Property History
| Date | Event | Price | Change | Sq Ft Price |
|---|---|---|---|---|
| 02/11/2022 02/11/22 | Sold | $245,000 | -2.0% | $143 / Sq Ft |
| 01/04/2022 01/04/22 | Pending | -- | -- | -- |
| 12/09/2021 12/09/21 | For Sale | $250,000 | -- | $146 / Sq Ft |
Source: MLSOK
Tax History Compared to Growth
Tax History
| Year | Tax Paid | Tax Assessment Tax Assessment Total Assessment is a certain percentage of the fair market value that is determined by local assessors to be the total taxable value of land and additions on the property. | Land | Improvement |
|---|---|---|---|---|
| 2024 | $2,450 | $27,010 | $2,809 | $24,201 |
| 2023 | $2,450 | $26,223 | $2,809 | $23,414 |
| 2022 | $1,142 | $13,396 | $2,080 | $11,316 |
| 2021 | $1,149 | $13,396 | $2,080 | $11,316 |
| 2020 | $1,151 | $13,396 | $1,714 | $11,682 |
| 2019 | $1,170 | $13,395 | $1,702 | $11,693 |
| 2018 | $1,137 | $13,395 | $1,702 | $11,693 |
| 2017 | $1,119 | $13,395 | $1,648 | $11,747 |
| 2016 | $1,131 | $13,396 | $1,352 | $12,044 |
| 2014 | $946 | $13,396 | $1,299 | $12,097 |
| 2013 | $1,066 | $14,614 | $1,094 | $13,520 |
Source: Public Records
Agents Affiliated with this Home
-
Lisa Soltesz
L
Seller's Agent in 2022
Lisa Soltesz
Opendoor Brokerage LLC
(214) 378-3667
-
J
Buyer's Agent in 2022
Jerry Hymer
Hive Real Estate
(405) 410-6910
Map
Source: MLSOK
MLS Number: 988078
APN: 420004531
Nearby Homes
- 0 W Lake Rd
- 412 Brookside Dr
- 816 E Roller Coaster Rd
- 404 Johnson Dr
- 6965 Seabiscuit Ln
- 6980 Seabiscuit Ln
- 2429 Gallant Fox Terrace
- 116 Stonegate Dr
- 406 Stonegate Dr
- 6119 S Sooner Rd
- 4601 S Midwest Blvd
- 6617 Lake Shore Dr
- 3515 Homesteaders Ln
- 3507 Homesteaders Ln
- 1124 Hill View Dr
- 3401 First Capitol Cir
- 512 E Prairie Grove Rd
- 306 Mission Hills Dr
- 116 Mission Hills Dr
- 10105 Cedar Valley Cir
