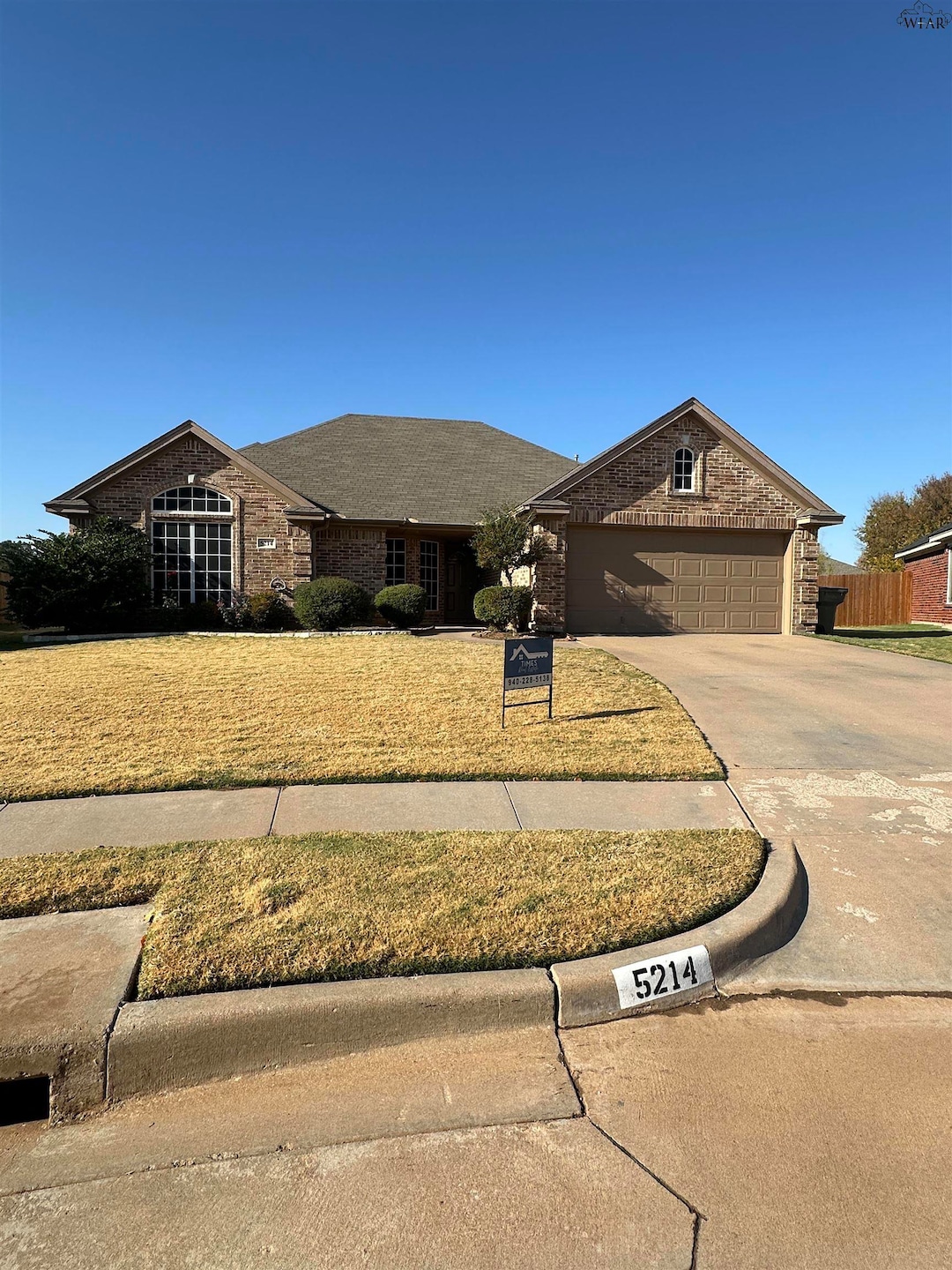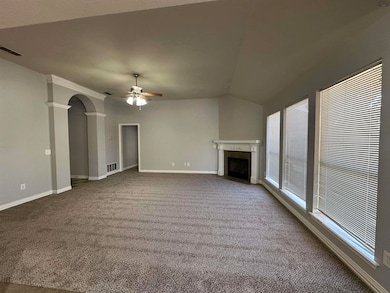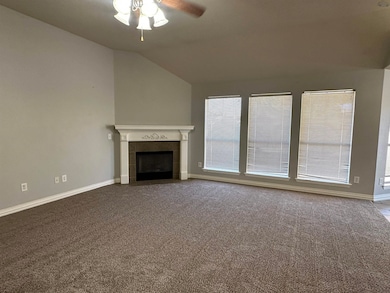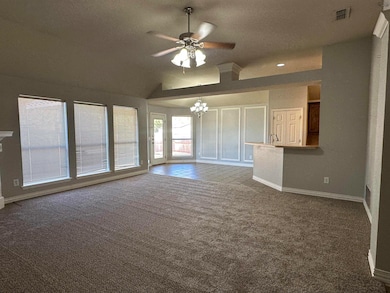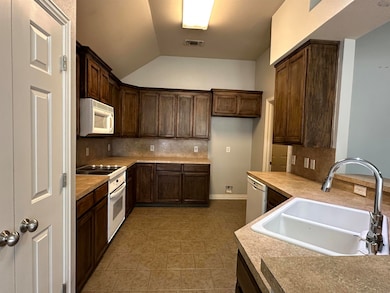5214 Sunnybrook Ln Wichita Falls, TX 76310
4
Beds
2
Baths
1,883
Sq Ft
0.57
Acres
Highlights
- In Ground Pool
- Covered Patio or Porch
- Cul-De-Sac
- Fowler Elementary School Rated 9+
- Breakfast Area or Nook
- 2 Car Attached Garage
About This Home
Nice 4 bedroom 2 bath home For Lease with a POOL! Open floor plan, living area has fireplace, large windows and carpet flooring. Kitchen area has an abundance of cabinets, plant ledge, pantry and breakfast bar. Primary suite has walk in closets, double sinks, soaking tub and separate shower. Great size yard with covered patio and inground swimming pool. Storm cellar in garage. Close to schools! Security Deposit $2990 and app fee of $47 for anyone 18+yrs that checks credit, criminal and eviction history.
Home Details
Home Type
- Single Family
Est. Annual Taxes
- $7,537
Year Built
- Built in 2005
Lot Details
- Cul-De-Sac
- Privacy Fence
- Sprinkler System
Home Design
- Brick Exterior Construction
- Slab Foundation
- Composition Roof
Interior Spaces
- 1,883 Sq Ft Home
- 1-Story Property
- Living Room with Fireplace
- Utility Room
- Washer and Electric Dryer Hookup
- Home Security System
Kitchen
- Breakfast Area or Nook
- Eat-In Kitchen
- Breakfast Bar
- Built-In Oven
- Electric Oven
- Built-In Range
- Microwave
- Dishwasher
- Formica Countertops
- Disposal
Flooring
- Carpet
- Tile
Bedrooms and Bathrooms
- 4 Bedrooms
- Walk-In Closet
- 2 Full Bathrooms
- Soaking Tub
Parking
- 2 Car Attached Garage
- Garage Door Opener
Pool
- In Ground Pool
- Saltwater Pool
Outdoor Features
- Covered Patio or Porch
- Storm Cellar or Shelter
Utilities
- Central Heating and Cooling System
Community Details
- Pets Allowed
Map
Source: Wichita Falls Association of REALTORS®
MLS Number: 181169
APN: 101285
Nearby Homes
- 5109 Sunnybrook Ln
- 4937 Trinidad Dr
- 5311 Long Leaf Dr
- 5311 Long Leaf Dr Unit 5311 Long Leaf drive
- 5051 Bayberry Dr
- 5053 Bayberry Dr
- 5425 Barnett Rd
- 4723 N Shore Dr
- 4836 Trinidad Dr
- 4 Blue Star Ct
- 4834 Sonora Dr
- 5418 Stephens Dr
- 7 Ramona Ct
- 5429 Sun Stone Dr
- 5 Blazing Star Ct
- 4940 Whisper Wind Dr
- 4930 Whisper Wind Dr
- 4 Prairie Lace Ct
- 4629 Langford Ln
- 4623 Karla St
- 4927 Legacy Dr
- 4704 N Shore Dr
- 5210 Tower Dr
- 5001 Lakefront Dr
- 3 Prairie Lace Ct
- 3 Sage Brush Ct
- 5682 Black Stone Dr
- 5129 Parklane Dr
- 4800 Brookdale Dr
- 4710 Brookdale Dr Unit 7
- 4710 Brookdale Dr Unit 4
- 6000 Laci Ln
- 4811 Likins Cir
- 4658 Rainbow Dr
- 4540 Barnett Rd
- 4516 Barnett Rd
- 4615 El Capitan Dr
- 5533 Briargrove Dr
- 4676 University Ave
- 4863 Rhea Rd
