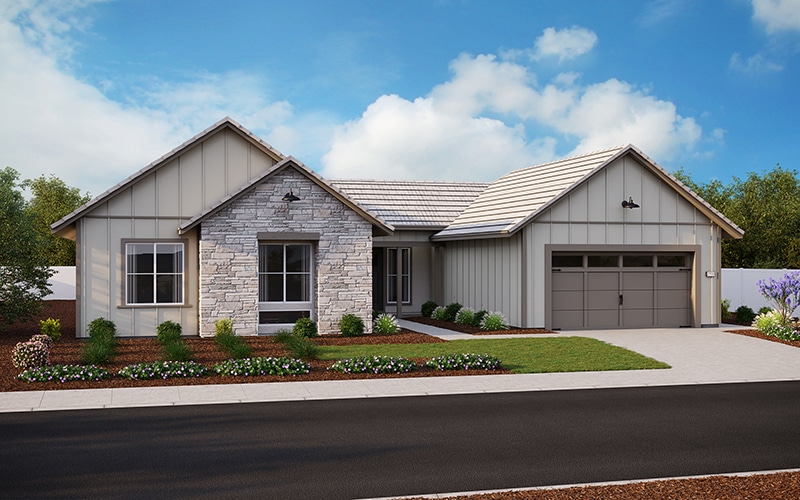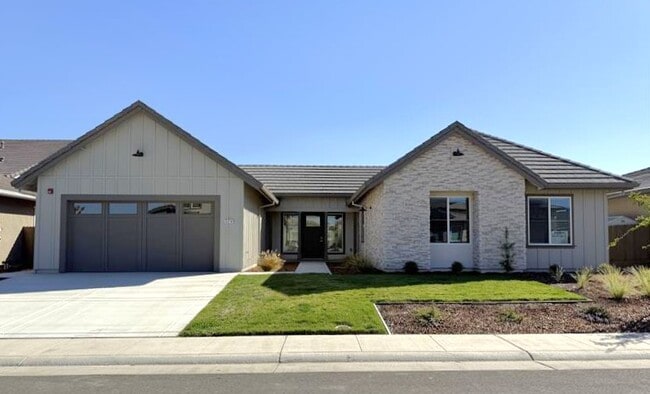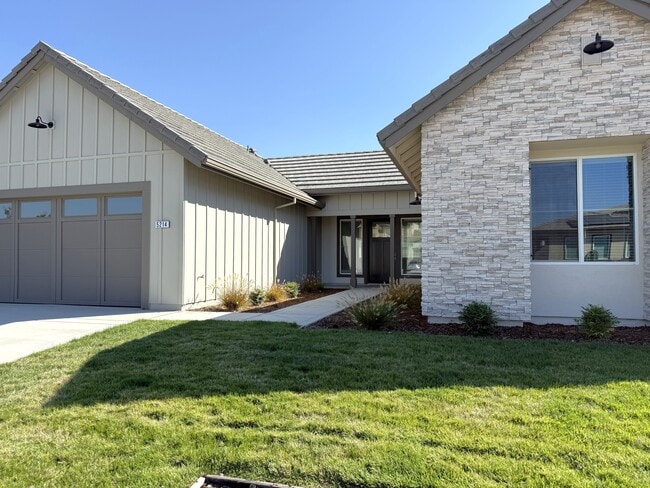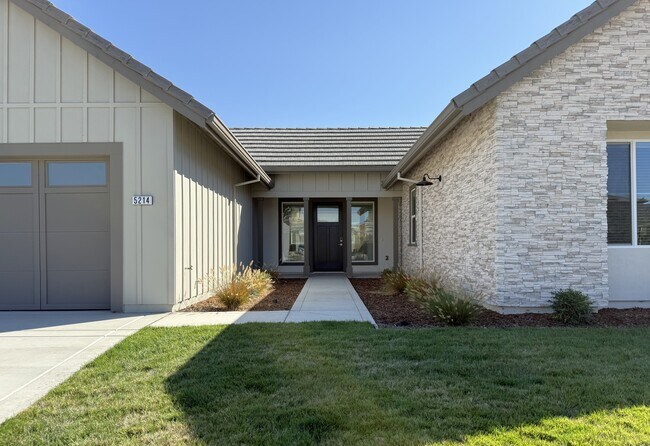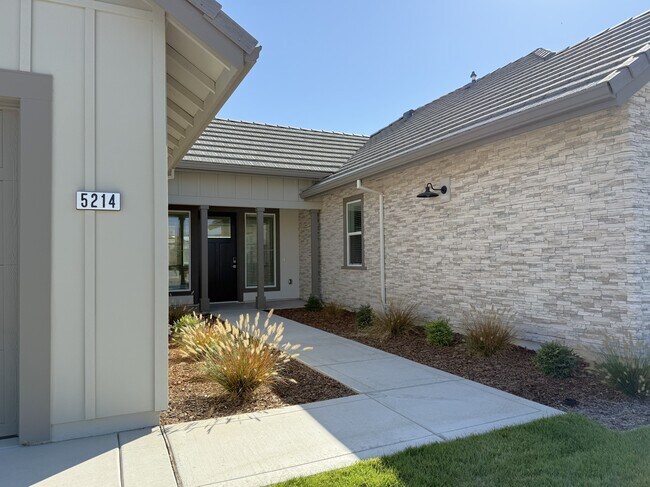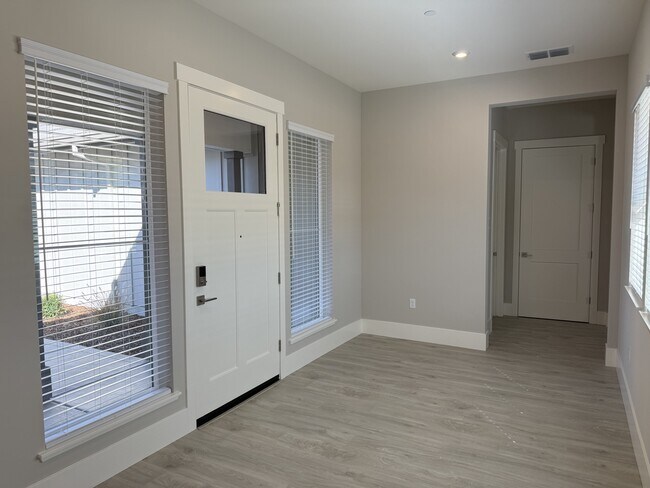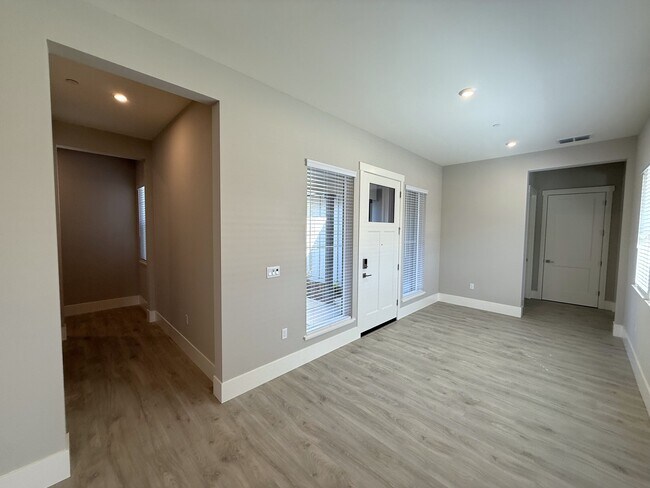
Estimated payment $6,721/month
Highlights
- New Construction
- Fireplace
- Park
- Walk-In Pantry
- Community Playground
- Laundry Room
About This Home
Plan 2705 boasts a unique layout that offers the ultimate in indoor and outdoor living. Upon entering the home off the covered front porch, homeowners and their visitors will be immediately greeted by views of a private courtyard and covered back patio, letting in sought-after natural light. Off the main entrance is a laundry room, which provides access to the three-car garage. Past a coat closet, youll find the master suite, with a thoughtfully designed master bathroom and walk-in closet, as well as private access to the covered patio. On the opposite side of the entry is a hallway leading to the powder room, two additional bedrooms with walk-in closets, and a shared full bathroom. The living spaces include a formal dining room, gourmet kitchen with walk-in pantry and oversized island, as well as a great room complete with a grand fireplace.
Sales Office
All tours are by appointment only. Please contact sales office to schedule.
Home Details
Home Type
- Single Family
HOA Fees
- $228 Monthly HOA Fees
Parking
- 3 Car Garage
Home Design
- New Construction
Interior Spaces
- 1-Story Property
- Fireplace
- Walk-In Pantry
- Laundry Room
Bedrooms and Bathrooms
- 3 Bedrooms
Community Details
Recreation
- Community Playground
- Park
Map
Other Move In Ready Homes in Turkey Creek Estates
About the Builder
- Turkey Creek Estates
- Esplanade at Turkey Creek - Cottages
- 851 Virginiatown Rd
- Esplanade at Turkey Creek - Premiers
- Copper Ridge
- 1624 Trailhead Ln
- Esplanade at Turkey Creek - Classics
- Hidden Hills - Laurels Collection
- Esplanade at Turkey Creek - Estates
- 772 Lodge Ln
- 521 Hollywood Way
- Hidden Hills - Madrone Collection
- Hidden Hills - Aspen Collection
- 1816 Stone House Ln
- 763 Havenwood Dr Unit Lot48
- Cresleigh Havenwood
- 784 Cross Creek Ln
- 5605 McCourtney Rd
- 0 Garden Bar Rd Unit 225136215
- 530 5th St
