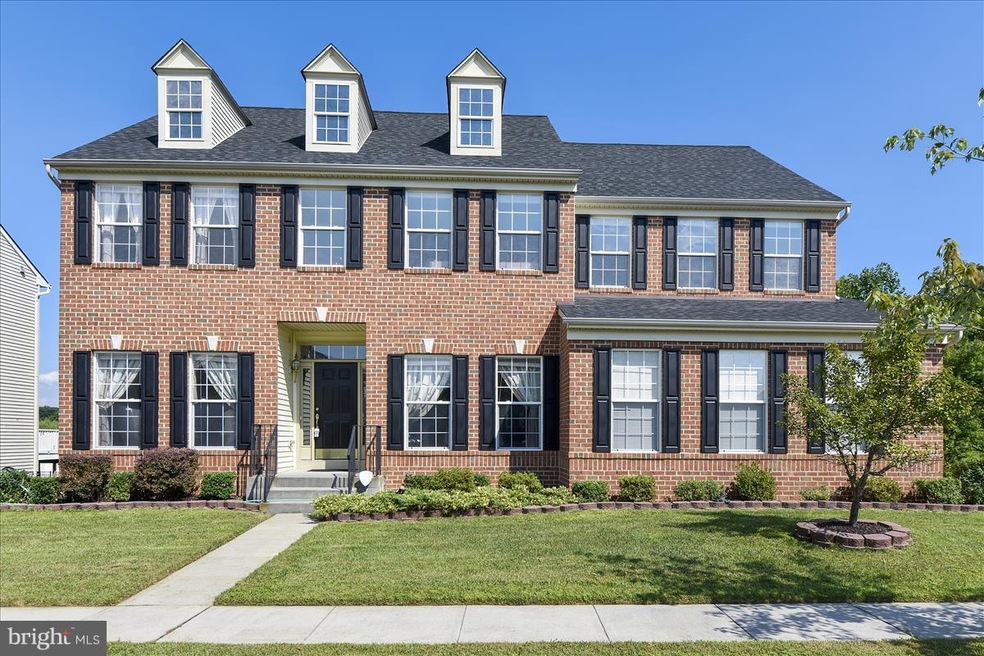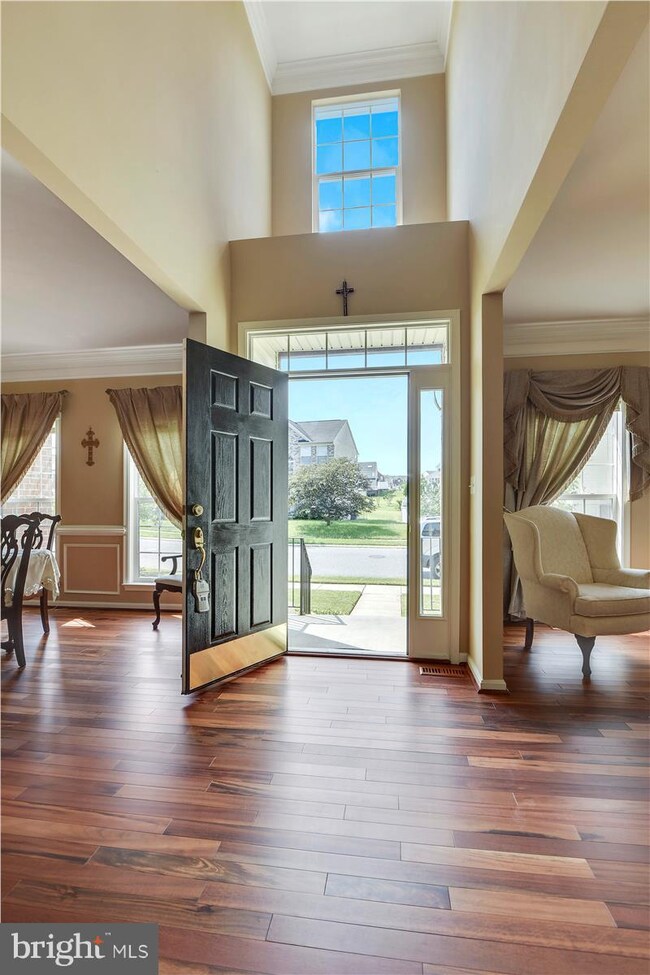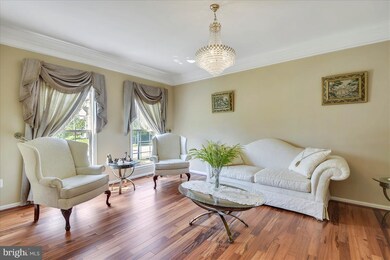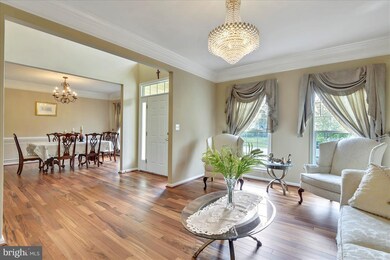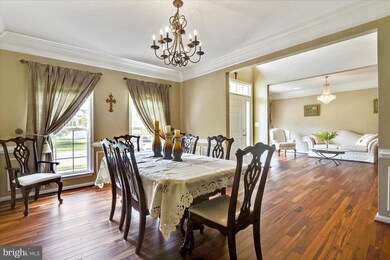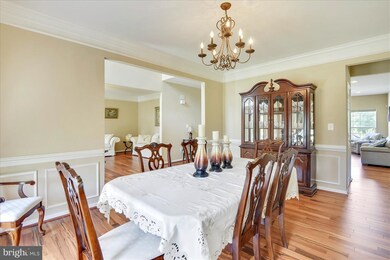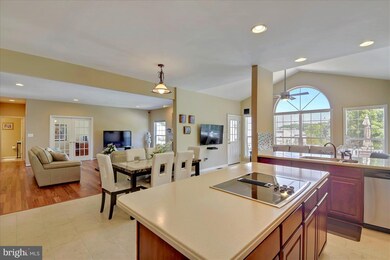
5215 Braeburn Way Perry Hall, MD 21128
Estimated Value: $714,000 - $870,000
Highlights
- Open Floorplan
- Colonial Architecture
- Game Room
- Chapel Hill Elementary School Rated A-
- 1 Fireplace
- Home Gym
About This Home
As of October 2018Must See! More than $50K of Beautiful Seller Upgrades in 2018. Over 5000 Sq Ft of Gorgeous Living Space! Updates Include New Roof, Brazillian Koa Hardwood Flooring, Glass Kitchen Backsplash, Triple Insulated Garage Door, Ceramic Tile in Kitchen, Nook and Morning Room 700 Sq Ft Stamped Patio w/ Sitting Wall, Large Composite Deck, 6 Ft Vinyl Privacy Fence. 71k of Original Builder Upgrades!
Home Details
Home Type
- Single Family
Est. Annual Taxes
- $6,974
Year Built
- Built in 2006
Lot Details
- 9,670 Sq Ft Lot
- Property is in very good condition
HOA Fees
- $25 Monthly HOA Fees
Parking
- 2 Car Attached Garage
- Garage Door Opener
- Off-Street Parking
Home Design
- Colonial Architecture
- Brick Exterior Construction
- Shingle Roof
Interior Spaces
- Property has 3 Levels
- Open Floorplan
- Chair Railings
- Ceiling Fan
- 1 Fireplace
- Entrance Foyer
- Family Room
- Living Room
- Dining Room
- Den
- Game Room
- Storage Room
- Home Gym
Kitchen
- Breakfast Room
- Kitchen Island
Bedrooms and Bathrooms
- En-Suite Primary Bedroom
Finished Basement
- Heated Basement
- Walk-Out Basement
- Connecting Stairway
- Rear Basement Entry
- Sump Pump
- Basement with some natural light
Utilities
- 90% Forced Air Zoned Heating and Cooling System
- 200+ Amp Service
- Natural Gas Water Heater
- Cable TV Available
Community Details
- Built by RICHMOND AMERICAN
- Forge Landing Subdivision
Listing and Financial Details
- Tax Lot 91
- Assessor Parcel Number 04112400001902
- $700 Front Foot Fee per year
Ownership History
Purchase Details
Home Financials for this Owner
Home Financials are based on the most recent Mortgage that was taken out on this home.Purchase Details
Home Financials for this Owner
Home Financials are based on the most recent Mortgage that was taken out on this home.Purchase Details
Home Financials for this Owner
Home Financials are based on the most recent Mortgage that was taken out on this home.Purchase Details
Home Financials for this Owner
Home Financials are based on the most recent Mortgage that was taken out on this home.Purchase Details
Home Financials for this Owner
Home Financials are based on the most recent Mortgage that was taken out on this home.Similar Homes in the area
Home Values in the Area
Average Home Value in this Area
Purchase History
| Date | Buyer | Sale Price | Title Company |
|---|---|---|---|
| Singh Parmijit | $615,000 | Americikor Title & Escrow | |
| Cartus Financial Corporation | $615,000 | Americikor Title & Escrow | |
| Kabro Pierre | $135,000 | Corporate Settlement Solutio | |
| Kabro Pierre | $622,589 | -- | |
| Kabro Pierre | $622,589 | -- | |
| Kabro Pierre | $622,589 | -- | |
| Kabro Pierre | $622,589 | -- |
Mortgage History
| Date | Status | Borrower | Loan Amount |
|---|---|---|---|
| Open | Singh Parmjit | $498,990 | |
| Previous Owner | Singh Parmijit | $492,000 | |
| Previous Owner | Kabro Pierre | $135,000 | |
| Previous Owner | Kabro Pierre | $155,000 | |
| Previous Owner | Kabro Pierre | $200,000 | |
| Previous Owner | Kabro Pierre | $184,500 | |
| Previous Owner | Kabro Pierre | $190,000 | |
| Previous Owner | Kabro Pierre | $190,000 |
Property History
| Date | Event | Price | Change | Sq Ft Price |
|---|---|---|---|---|
| 10/24/2018 10/24/18 | Sold | $615,000 | -3.7% | $121 / Sq Ft |
| 09/19/2018 09/19/18 | Pending | -- | -- | -- |
| 09/06/2018 09/06/18 | For Sale | $638,721 | -- | $125 / Sq Ft |
Tax History Compared to Growth
Tax History
| Year | Tax Paid | Tax Assessment Tax Assessment Total Assessment is a certain percentage of the fair market value that is determined by local assessors to be the total taxable value of land and additions on the property. | Land | Improvement |
|---|---|---|---|---|
| 2024 | $9,207 | $666,933 | $0 | $0 |
| 2023 | $4,380 | $619,000 | $145,600 | $473,400 |
| 2022 | $8,401 | $585,167 | $0 | $0 |
| 2021 | $7,175 | $551,333 | $0 | $0 |
| 2020 | $7,331 | $517,500 | $145,600 | $371,900 |
| 2019 | $6,272 | $517,500 | $145,600 | $371,900 |
| 2018 | $7,092 | $517,500 | $145,600 | $371,900 |
| 2017 | $6,592 | $521,900 | $0 | $0 |
| 2016 | $6,499 | $497,233 | $0 | $0 |
| 2015 | $6,499 | $472,567 | $0 | $0 |
| 2014 | $6,499 | $447,900 | $0 | $0 |
Agents Affiliated with this Home
-
Gail Foster

Seller's Agent in 2018
Gail Foster
CENTURY 21 New Millennium
(443) 271-1864
187 Total Sales
-
Eric Clash

Buyer's Agent in 2018
Eric Clash
VYBE Realty
(443) 621-0120
256 Total Sales
Map
Source: Bright MLS
MLS Number: 1002676224
APN: 11-2400001902
- 50 Bangert Ave
- 4914 Forge Haven Dr
- 9122 Georgia Belle Dr
- 5514 Maudes Way
- 11540 Philadelphia Rd Unit 19
- 0 Joppa Unit MDBC2128884
- 5230 Morning Dove Way
- 0 New Forge Rd Unit MDBC2119466
- 9636 Gerst Rd
- 9804 Anvil Ct
- 9124 Back Drop Dr
- 9621 Gerst Rd
- 9738 Morningview Cir Unit 9738
- 9136 Cowenton Ave
- 5001 Cameo Terrace
- 5026 John Buck Ave
- 5045 Strawbridge Terrace
- 5012 Strawbridge Terrace
- 9025 Cowenton Ave
- 9758 Harvester Cir
- 5215 Braeburn Way
- 5217 Braeburn Way
- 5213 Braeburn Way
- 9413 Georgia Belle Dr
- 5208 Braeburn Way
- 9407 Georgia Belle Dr
- 9415 Georgia Belle Dr
- 5211 Braeburn Way
- 5212 Glow Haven Way
- 9412 Georgia Belle Dr
- 9405 Georgia Belle Dr
- 5206 Braeburn Way
- 5209 Braeburn Way
- 9417 Georgia Belle Dr
- 9406 Georgia Belle Dr
- 5210 Glow Haven Way
- 9414 Georgia Belle Dr
- 5207 Braeburn Way
- 9403 Georgia Belle Dr
- 5204 Braeburn Way
