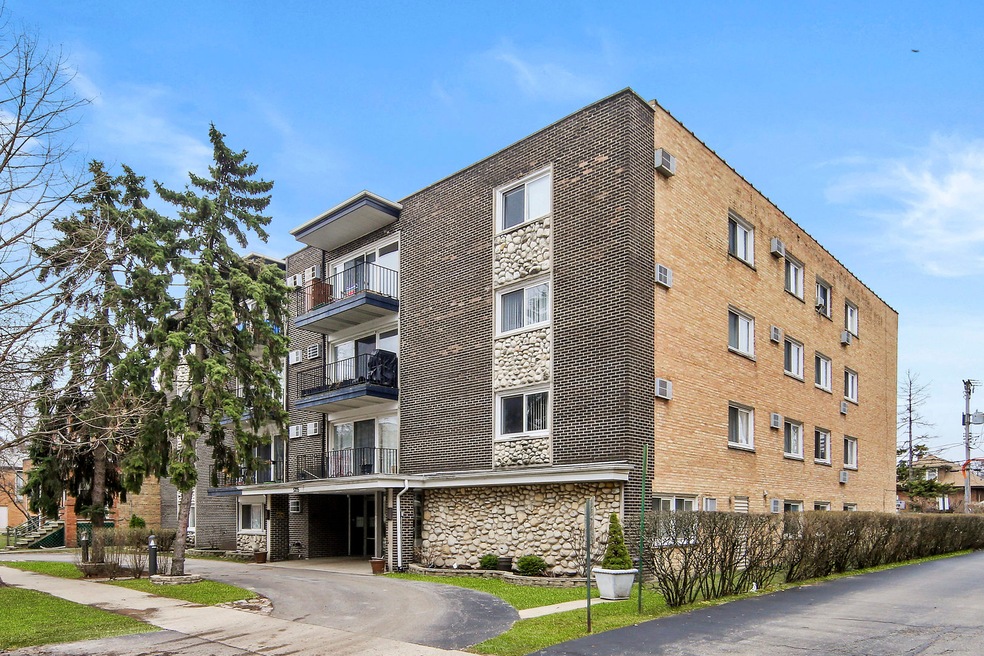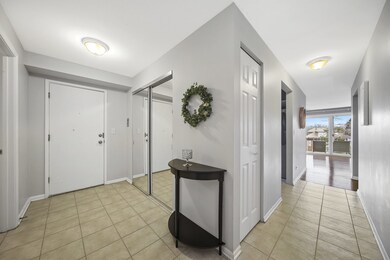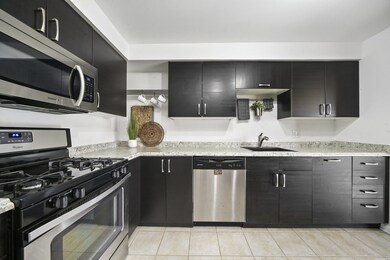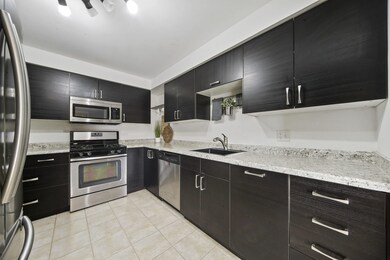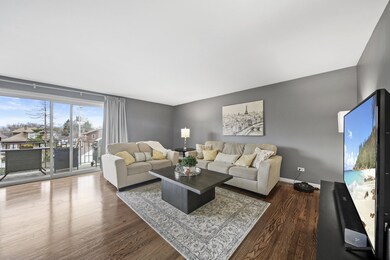
5215 Galitz St Unit 3D Skokie, IL 60077
Southwest Skokie NeighborhoodHighlights
- Wood Flooring
- Stainless Steel Appliances
- Hot Water Heating System
- Madison Elementary School Rated A-
About This Home
As of February 2024Why rent when you can own? Beautifully updated 3 bed, 2 bath, third floor condo in the heart of desirable Skokie! Kitchen is on trend with dark espresso cabinets and stainless steel appliances. Dining area is open to living room and boasts gorgeous hardwood floors. Spacious patio balcony off dining area is perfect for entertaining. Large master has ensuite full bathroom and double closets. All three bedrooms have hardwood floors. Unit has great storage with many closets throughout. Just a mile away from Oakton-Skokie yellow line stop! Walk to downtown Skokie and enjoy restaurants, shopping and more! Exterior parking space and interior storage space included. Coin laundry available on the first floor. Monthly assessment includes: heat, water, gas, garbage, snow removal and lawn maintenance! Parking space is #15.
Last Agent to Sell the Property
Joseph Kersjes
Mark Allen Realty License #471021649 Listed on: 04/30/2020
Property Details
Home Type
- Condominium
Est. Annual Taxes
- $2,258
Year Built
- 1968
HOA Fees
- $401 per month
Parking
- Parking Available
Home Design
- Brick Exterior Construction
Kitchen
- Oven or Range
- Microwave
- Dishwasher
- Stainless Steel Appliances
Utilities
- 3+ Cooling Systems Mounted To A Wall/Window
- Hot Water Heating System
Additional Features
- Wood Flooring
- Primary Bathroom is a Full Bathroom
Community Details
- Pets Allowed
Ownership History
Purchase Details
Home Financials for this Owner
Home Financials are based on the most recent Mortgage that was taken out on this home.Purchase Details
Home Financials for this Owner
Home Financials are based on the most recent Mortgage that was taken out on this home.Purchase Details
Home Financials for this Owner
Home Financials are based on the most recent Mortgage that was taken out on this home.Purchase Details
Home Financials for this Owner
Home Financials are based on the most recent Mortgage that was taken out on this home.Purchase Details
Purchase Details
Home Financials for this Owner
Home Financials are based on the most recent Mortgage that was taken out on this home.Similar Homes in the area
Home Values in the Area
Average Home Value in this Area
Purchase History
| Date | Type | Sale Price | Title Company |
|---|---|---|---|
| Warranty Deed | $237,000 | None Listed On Document | |
| Warranty Deed | $205,000 | Citywide Title Corporation | |
| Warranty Deed | $160,000 | Chicago Title Company | |
| Special Warranty Deed | $125,000 | Attorneys Title Guaranty Fun | |
| Sheriffs Deed | -- | None Available | |
| Deed | $227,500 | Stewart Title Of Illinois |
Mortgage History
| Date | Status | Loan Amount | Loan Type |
|---|---|---|---|
| Open | $142,200 | New Conventional | |
| Previous Owner | $164,000 | New Conventional | |
| Previous Owner | $152,000 | New Conventional | |
| Previous Owner | $118,750 | New Conventional | |
| Previous Owner | $198,400 | Unknown | |
| Previous Owner | $200,000 | Fannie Mae Freddie Mac | |
| Previous Owner | $204,750 | Fannie Mae Freddie Mac | |
| Previous Owner | $204,750 | Unknown |
Property History
| Date | Event | Price | Change | Sq Ft Price |
|---|---|---|---|---|
| 02/23/2024 02/23/24 | Sold | $237,000 | -1.2% | $172 / Sq Ft |
| 01/17/2024 01/17/24 | Pending | -- | -- | -- |
| 12/08/2023 12/08/23 | For Sale | $239,900 | +1.2% | $175 / Sq Ft |
| 12/04/2023 12/04/23 | Off Market | $237,000 | -- | -- |
| 11/27/2023 11/27/23 | For Sale | $239,900 | +17.0% | $175 / Sq Ft |
| 08/24/2020 08/24/20 | Sold | $205,000 | 0.0% | $149 / Sq Ft |
| 06/21/2020 06/21/20 | Pending | -- | -- | -- |
| 06/09/2020 06/09/20 | For Sale | $205,000 | 0.0% | $149 / Sq Ft |
| 06/05/2020 06/05/20 | Pending | -- | -- | -- |
| 05/22/2020 05/22/20 | Price Changed | $205,000 | -4.7% | $149 / Sq Ft |
| 04/30/2020 04/30/20 | For Sale | $215,000 | +72.0% | $156 / Sq Ft |
| 06/06/2014 06/06/14 | Sold | $125,000 | +4.3% | -- |
| 04/08/2014 04/08/14 | Pending | -- | -- | -- |
| 03/31/2014 03/31/14 | Price Changed | $119,900 | 0.0% | -- |
| 03/31/2014 03/31/14 | For Sale | $119,900 | -4.1% | -- |
| 03/28/2014 03/28/14 | Off Market | $125,000 | -- | -- |
| 03/27/2014 03/27/14 | For Sale | $131,250 | 0.0% | -- |
| 03/05/2014 03/05/14 | Pending | -- | -- | -- |
| 02/05/2014 02/05/14 | For Sale | $131,250 | -- | -- |
Tax History Compared to Growth
Tax History
| Year | Tax Paid | Tax Assessment Tax Assessment Total Assessment is a certain percentage of the fair market value that is determined by local assessors to be the total taxable value of land and additions on the property. | Land | Improvement |
|---|---|---|---|---|
| 2024 | $2,258 | $13,207 | $1,270 | $11,937 |
| 2023 | $2,197 | $13,207 | $1,270 | $11,937 |
| 2022 | $2,197 | $13,207 | $1,270 | $11,937 |
| 2021 | $3,325 | $15,176 | $781 | $14,395 |
| 2020 | $4,342 | $15,176 | $781 | $14,395 |
| 2019 | $5,452 | $16,961 | $781 | $16,180 |
| 2018 | $4,272 | $11,932 | $708 | $11,224 |
| 2017 | $4,291 | $11,932 | $708 | $11,224 |
| 2016 | $4,043 | $11,932 | $708 | $11,224 |
| 2015 | $4,457 | $12,482 | $610 | $11,872 |
| 2014 | $3,460 | $12,482 | $610 | $11,872 |
| 2013 | $3,199 | $11,441 | $610 | $10,831 |
Agents Affiliated with this Home
-

Seller's Agent in 2024
Honi Khiziran
MK Global Realty Co
(847) 845-4806
7 in this area
83 Total Sales
-

Buyer's Agent in 2024
Stephanie Sullivan
Coldwell Banker
(773) 991-9359
1 in this area
57 Total Sales
-
J
Seller's Agent in 2020
Joseph Kersjes
Mark Allen Realty
-

Buyer's Agent in 2020
Liza Loza
@properties Christie's International Real Estate
(847) 917-0167
1 in this area
23 Total Sales
-

Seller's Agent in 2014
Ira Mizell
Goldtree Realty, Inc
(847) 674-4445
62 Total Sales
-

Buyer's Agent in 2014
Nick Patinkin
@ Properties
(773) 879-0392
3 in this area
23 Total Sales
Map
Source: Midwest Real Estate Data (MRED)
MLS Number: MRD10701520
APN: 10-28-111-045-1013
- 5207 Galitz St
- 5251 Galitz St Unit 410
- 5251 Galitz St Unit 311
- 5261 Mulford St
- 4953 Oakton St Unit 605
- 4953 Oakton St Unit 205
- 4953 Oakton St Unit P11
- 7921 Niles Ave
- 8127 Floral Ave
- 4935 Louise St
- 5005 Warren St Unit 403
- 8147 Laramie Ave
- 5018 Dobson St
- 5500 Harvard Terrace
- 4907 Hull St
- 5148 Cleveland St
- 8200 Lincoln Ave Unit 406
- 4932 Brummel St
- 5520 Harvard Terrace
- 4931 Brummel St
