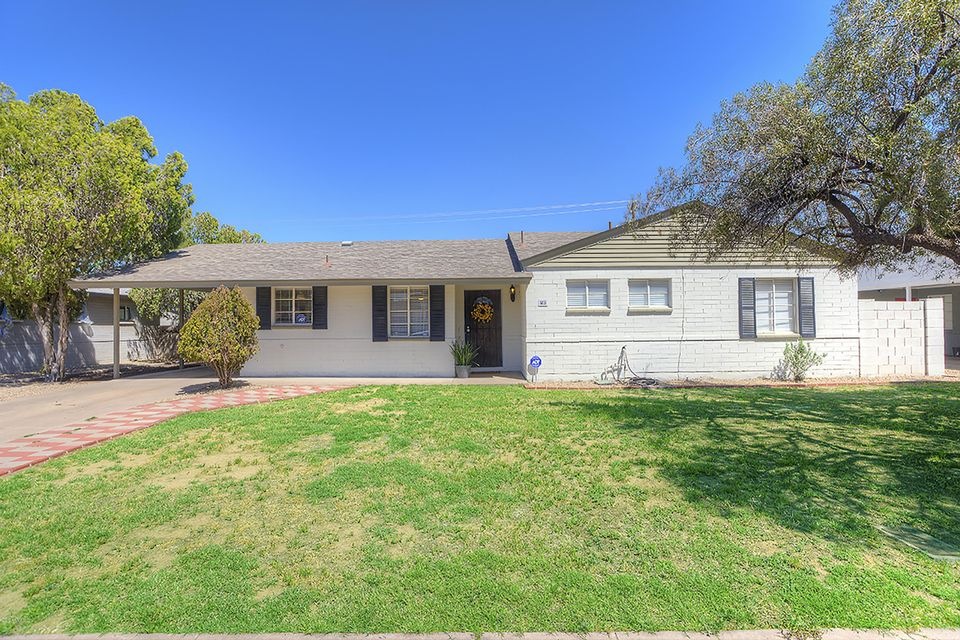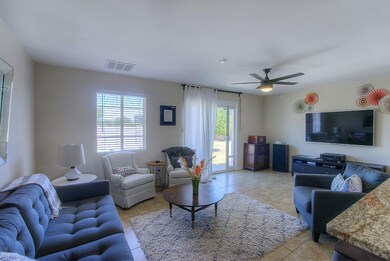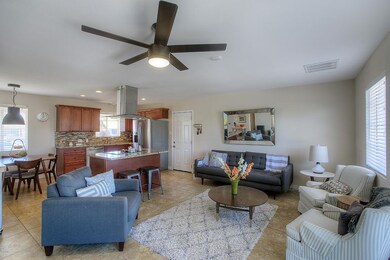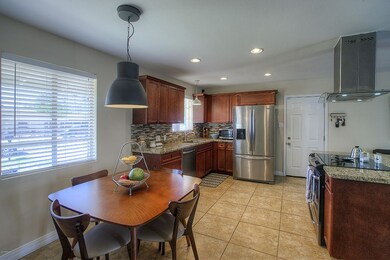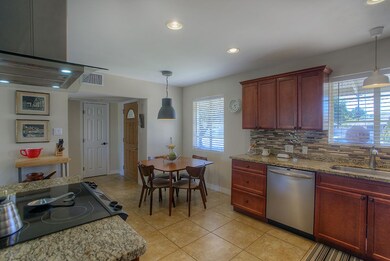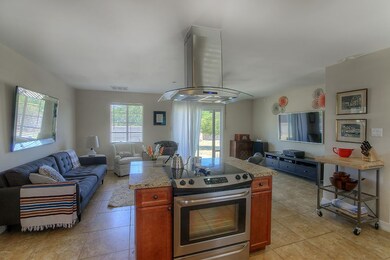
5215 N 11th Ave Phoenix, AZ 85013
Uptown Phoenix NeighborhoodHighlights
- Property is near public transit
- Granite Countertops
- Eat-In Kitchen
- Solano School Rated 9+
- No HOA
- Patio
About This Home
As of June 2017Family job promotion/transfer causing these happy homeowners to sadly sell. Walk to Camelback corridor shops and light rail! Short hop to 7th avenue and 7th Street restaurants. Huge park out the backyard gate with mountain views. Must see open floor plan with kitchen/great room ideal for dinner parties. Terrific home remodeled in 2015 with slab granite countertops, bottom mount sink & stainless steel appliances in kitchen. Easy maintenance tile flooring throughout, carpeting in bedrooms. This cute 8'' block constructed home will sell fast.
Last Buyer's Agent
Katie Rosenzweig
Russ Lyon Sotheby's International Realty License #SA651012000
Home Details
Home Type
- Single Family
Est. Annual Taxes
- $1,552
Year Built
- Built in 1957
Lot Details
- 7,423 Sq Ft Lot
- Block Wall Fence
- Grass Covered Lot
Home Design
- Composition Roof
- Block Exterior
Interior Spaces
- 1,351 Sq Ft Home
- 1-Story Property
- Security System Leased
Kitchen
- Eat-In Kitchen
- Dishwasher
- Kitchen Island
- Granite Countertops
Flooring
- Carpet
- Tile
Bedrooms and Bathrooms
- 3 Bedrooms
- 2 Bathrooms
Laundry
- Dryer
- Washer
Parking
- 2 Open Parking Spaces
- 1 Carport Space
Accessible Home Design
- Accessible Hallway
- No Interior Steps
- Hard or Low Nap Flooring
Outdoor Features
- Patio
- Playground
Location
- Property is near public transit
- Property is near a bus stop
Schools
- Solano Elementary School
- Osborn Middle School
- Central High School
Utilities
- Refrigerated Cooling System
- Heating System Uses Natural Gas
- High Speed Internet
- Cable TV Available
Listing and Financial Details
- Tax Lot 112
- Assessor Parcel Number 156-43-118
Community Details
Overview
- No Home Owners Association
- Chris Gilgians Cox Villa 2 Subdivision
Recreation
- Community Playground
Ownership History
Purchase Details
Home Financials for this Owner
Home Financials are based on the most recent Mortgage that was taken out on this home.Purchase Details
Home Financials for this Owner
Home Financials are based on the most recent Mortgage that was taken out on this home.Purchase Details
Home Financials for this Owner
Home Financials are based on the most recent Mortgage that was taken out on this home.Purchase Details
Home Financials for this Owner
Home Financials are based on the most recent Mortgage that was taken out on this home.Purchase Details
Home Financials for this Owner
Home Financials are based on the most recent Mortgage that was taken out on this home.Purchase Details
Home Financials for this Owner
Home Financials are based on the most recent Mortgage that was taken out on this home.Purchase Details
Home Financials for this Owner
Home Financials are based on the most recent Mortgage that was taken out on this home.Purchase Details
Home Financials for this Owner
Home Financials are based on the most recent Mortgage that was taken out on this home.Similar Homes in Phoenix, AZ
Home Values in the Area
Average Home Value in this Area
Purchase History
| Date | Type | Sale Price | Title Company |
|---|---|---|---|
| Interfamily Deed Transfer | -- | Pioneer Title Agency Inc | |
| Warranty Deed | $289,250 | First American Title Insuran | |
| Interfamily Deed Transfer | -- | First Arizona Title Agency | |
| Warranty Deed | $242,500 | First Arizona Title Agency | |
| Warranty Deed | -- | None Available | |
| Warranty Deed | $140,000 | American Title Svc Agency Ll | |
| Interfamily Deed Transfer | -- | -- | |
| Warranty Deed | $85,000 | Transnation Title Ins Co |
Mortgage History
| Date | Status | Loan Amount | Loan Type |
|---|---|---|---|
| Open | $320,000 | New Conventional | |
| Closed | $266,200 | New Conventional | |
| Closed | $274,075 | New Conventional | |
| Previous Owner | $218,250 | New Conventional | |
| Previous Owner | $170,000 | Purchase Money Mortgage | |
| Previous Owner | $180,500 | New Conventional | |
| Previous Owner | $161,459 | Fannie Mae Freddie Mac | |
| Previous Owner | $80,525 | FHA | |
| Previous Owner | $42,500 | Credit Line Revolving | |
| Previous Owner | $84,581 | FHA |
Property History
| Date | Event | Price | Change | Sq Ft Price |
|---|---|---|---|---|
| 06/05/2017 06/05/17 | Sold | $289,250 | -1.9% | $214 / Sq Ft |
| 04/26/2017 04/26/17 | Pending | -- | -- | -- |
| 04/21/2017 04/21/17 | For Sale | $295,000 | +21.6% | $218 / Sq Ft |
| 06/02/2015 06/02/15 | Sold | $242,500 | -3.0% | $179 / Sq Ft |
| 05/04/2015 05/04/15 | Pending | -- | -- | -- |
| 04/21/2015 04/21/15 | For Sale | $250,000 | -- | $185 / Sq Ft |
Tax History Compared to Growth
Tax History
| Year | Tax Paid | Tax Assessment Tax Assessment Total Assessment is a certain percentage of the fair market value that is determined by local assessors to be the total taxable value of land and additions on the property. | Land | Improvement |
|---|---|---|---|---|
| 2025 | $2,471 | $22,401 | -- | -- |
| 2024 | $2,379 | $21,335 | -- | -- |
| 2023 | $2,379 | $38,200 | $7,640 | $30,560 |
| 2022 | $2,369 | $29,410 | $5,880 | $23,530 |
| 2021 | $2,439 | $28,230 | $5,640 | $22,590 |
| 2020 | $2,373 | $25,710 | $5,140 | $20,570 |
| 2019 | $2,262 | $23,810 | $4,760 | $19,050 |
| 2018 | $2,180 | $21,250 | $4,250 | $17,000 |
| 2017 | $1,984 | $19,950 | $3,990 | $15,960 |
| 2016 | $1,552 | $17,960 | $3,590 | $14,370 |
| 2015 | $1,446 | $14,920 | $2,980 | $11,940 |
Agents Affiliated with this Home
-
C
Seller's Agent in 2017
Chris Levally
Compass
(602) 703-8854
25 Total Sales
-
K
Buyer's Agent in 2017
Katie Rosenzweig
Russ Lyon Sotheby's International Realty
-
T
Seller's Agent in 2015
Tracy Venezia-Royce
Camelot Homes, Inc.
-
R
Buyer's Agent in 2015
Ryan Kading
Compass
Map
Source: Arizona Regional Multiple Listing Service (ARMLS)
MLS Number: 5593920
APN: 156-43-118
- 1209 W Colter St
- 1310 W Pasadena Ave Unit 1
- 1325 W Missouri Ave
- 724 W Missouri Ave
- 5234 N 15th Dr
- 1421 W Pasadena Ave Unit 2047
- 533 W Missouri Ave
- 411 W Colter St Unit A
- 654 W Camelback Rd Unit 13
- 334 W Medlock Dr Unit D102
- 5513 N 5th Dr
- 412 W Vermont Ave
- 4826 N 14th Ave
- 5704 N 11th Ave Unit 7
- 5206 N 16th Dr Unit 2
- 740 W Elm St Unit 266
- 740 W Elm St Unit 264
- 5350 N 3rd Ave Unit 10
- 5326 N 3rd Ave
- 5035 N 17th Ave Unit 205
