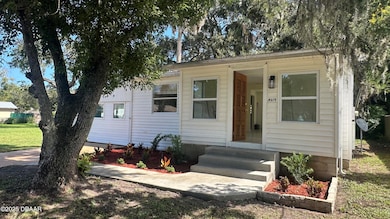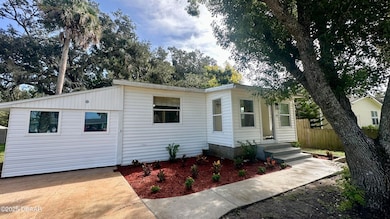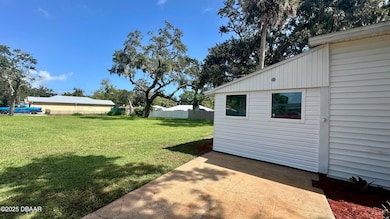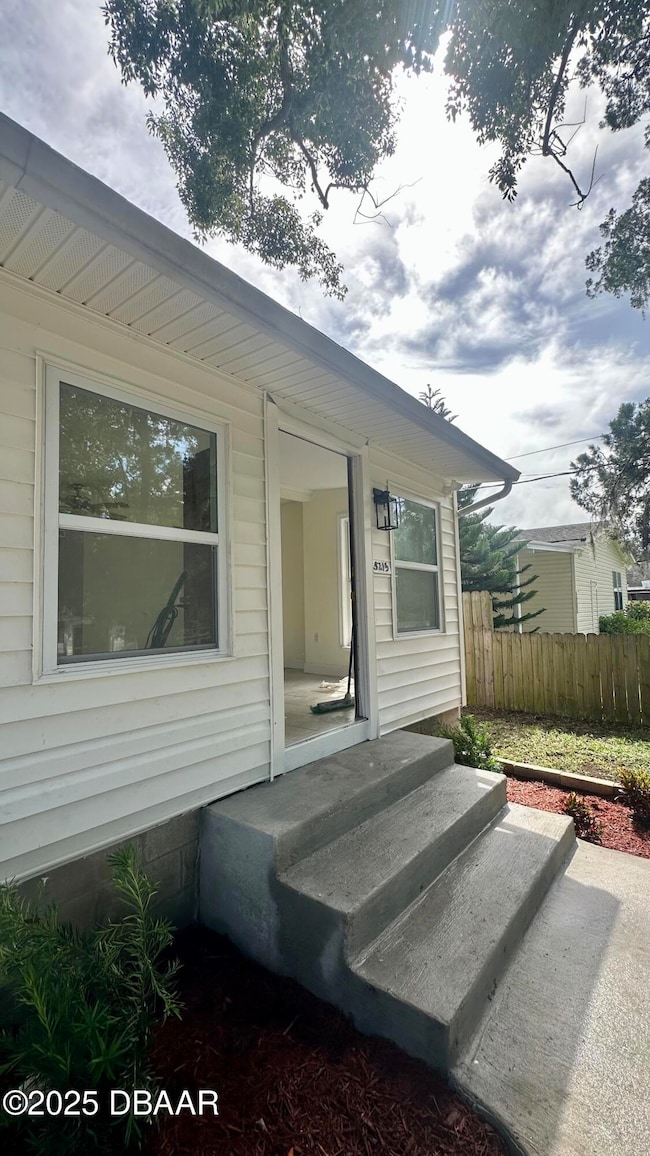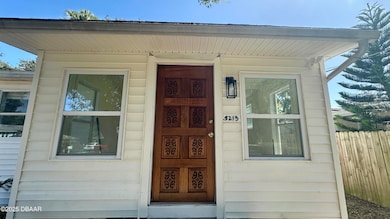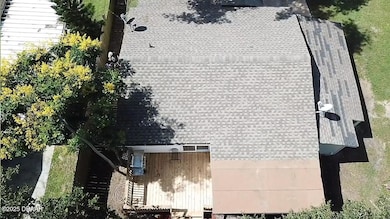5215 Rogers Ave Port Orange, FL 32127
Allandale NeighborhoodEstimated payment $1,158/month
Highlights
- View of Trees or Woods
- Deck
- Cottage
- Spruce Creek High School Rated A-
- No HOA
- Rear Porch
About This Home
OWNER FINANCE AVAILABLE! Charming 2 bedroom 1 bath residence situated on a private lot, conveniently located near I95 and the beaches. This property boasts a brand new kitchen equipped with brand new appliances, soft close cabinets, granite countertops and a tile backsplash. Enjoy peace of mind knowing the roof is aprox. 2 years old, accompanied by a newly installed wood backyard deck, maintenance free vinyl siding exterior, nearly all new windows and doors and brand new flooring throughout, featuring a combination of luxury vinyl and tile. Additionally, a spacious 170sqft attached storage room offers potential for conversion into extra living space.This newly renovated home is affordably priced in a desirable location and is ready for its new owners. All information recorded in the MLS intended to be accurate but cannot be guaranteed.
Home Details
Home Type
- Single Family
Est. Annual Taxes
- $1,867
Year Built
- Built in 1959 | Remodeled
Lot Details
- 4,792 Sq Ft Lot
- Back Yard Fenced
Home Design
- Cottage
- Raised Foundation
- Shingle Roof
- Vinyl Siding
- Concrete Perimeter Foundation
Interior Spaces
- 1,126 Sq Ft Home
- 1-Story Property
- Ceiling Fan
- Living Room
- Views of Woods
Kitchen
- Electric Oven
- Electric Cooktop
- Microwave
- Dishwasher
Flooring
- Laminate
- Tile
Bedrooms and Bathrooms
- 2 Bedrooms
- Walk-In Closet
- 1 Full Bathroom
Laundry
- Laundry in Carport
- Sink Near Laundry
Parking
- Attached Garage
- Additional Parking
Outdoor Features
- Deck
- Rear Porch
Utilities
- Central Heating and Cooling System
- Electric Water Heater
- Cable TV Available
Community Details
- No Home Owners Association
- Allandale Subdivision
Listing and Financial Details
- Assessor Parcel Number 6310-07-43-0090
Map
Home Values in the Area
Average Home Value in this Area
Tax History
| Year | Tax Paid | Tax Assessment Tax Assessment Total Assessment is a certain percentage of the fair market value that is determined by local assessors to be the total taxable value of land and additions on the property. | Land | Improvement |
|---|---|---|---|---|
| 2025 | $1,730 | $128,659 | $32,250 | $96,409 |
| 2024 | $1,730 | $115,148 | $32,250 | $82,898 |
| 2023 | $1,730 | $105,716 | $28,000 | $77,716 |
| 2022 | $1,573 | $95,008 | $22,500 | $72,508 |
| 2021 | $1,444 | $72,999 | $21,000 | $51,999 |
| 2020 | $1,185 | $57,900 | $12,750 | $45,150 |
| 2019 | $1,110 | $56,540 | $16,500 | $40,040 |
| 2018 | $1,023 | $48,458 | $13,500 | $34,958 |
| 2017 | $993 | $48,209 | $13,500 | $34,709 |
| 2016 | $914 | $41,817 | $0 | $0 |
| 2015 | $869 | $37,969 | $0 | $0 |
| 2014 | $805 | $34,066 | $0 | $0 |
Property History
| Date | Event | Price | List to Sale | Price per Sq Ft |
|---|---|---|---|---|
| 11/14/2025 11/14/25 | For Sale | $189,900 | 0.0% | $169 / Sq Ft |
| 11/07/2025 11/07/25 | Pending | -- | -- | -- |
| 10/23/2025 10/23/25 | For Sale | $189,900 | 0.0% | $169 / Sq Ft |
| 10/16/2025 10/16/25 | Pending | -- | -- | -- |
| 10/09/2025 10/09/25 | For Sale | $189,900 | -- | $169 / Sq Ft |
Purchase History
| Date | Type | Sale Price | Title Company |
|---|---|---|---|
| Warranty Deed | $212,000 | Southern Title | |
| Warranty Deed | $125,000 | Professional Title Agency In | |
| Warranty Deed | $92,000 | Adams Cameron Title Svcs Inc | |
| Warranty Deed | $27,000 | -- | |
| Warranty Deed | $35,000 | -- | |
| Deed | $4,000 | -- |
Mortgage History
| Date | Status | Loan Amount | Loan Type |
|---|---|---|---|
| Previous Owner | $100,000 | Purchase Money Mortgage | |
| Previous Owner | $73,600 | Purchase Money Mortgage | |
| Previous Owner | $101,200 | FHA |
Source: Daytona Beach Area Association of REALTORS®
MLS Number: 1218675
APN: 6310-07-43-0090
- 5152 Rogers Ave
- 5180 Taylor Ave
- 5129 Isabelle Ave
- 223 Clark Place
- 5216 Pineland Ave
- 5224 Pineland Ave
- 9 Tanglewood Ave
- 10 Beverly St
- 142 Jean Francis Ln
- 5279 Rogers Ave
- 5145 Orange Ave
- 5277 S Ridgewood Ave Unit 37
- 5277 S Ridgewood Ave Unit 31
- 5123 Pineland Ave
- 62 Andrews St
- 5196 Pineland Ave
- 68 Andrews St
- 83 Crowell St
- 100 Howes St
- 116 Williams St
- 5127 Pineland Ave
- 175 Conrad St
- 5090 Riverside Dr Unit 108
- 4873 Orange Blvd
- 5426 Landis Ave
- 5402 Turton Ln
- 5416 Turton Ln Unit 5416 1/2
- 5416 Turton Ln
- 301 Farmbrook Rd
- 802 Acorn Ln
- 113 Fox Place
- 4584 Barnacle Dr
- 4504 Nettle Creek Ct
- 962 Stonybrook Cir
- 3948 Cardinal Blvd
- 5543 W Bayshore Dr
- 940 Village Trail Unit 8-205
- 4035 Oriole Ave
- 805 Louisville St Unit 2
- 805 Louisville St Unit 7

