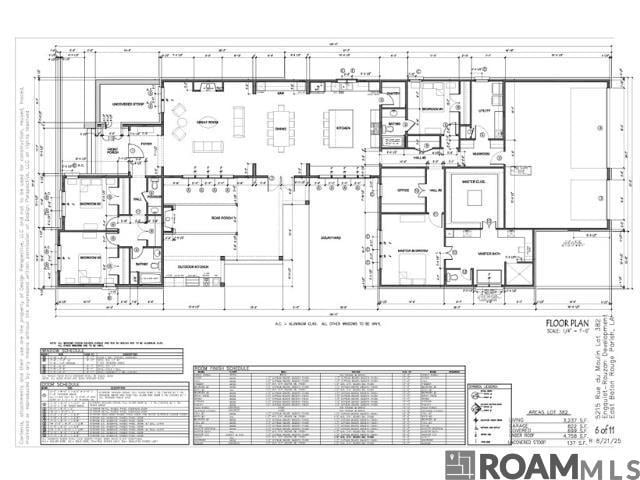5215 Rue Du Moulin Baton Rouge, LA 70808
Highlands/Perkins NeighborhoodEstimated payment $7,609/month
Highlights
- New Construction
- Cottage
- Multiple cooling system units
- Freestanding Bathtub
- Walk-In Closet
- Ceiling height of 9 feet or more
About This Home
Exceptional new construction home built by Lafosse Construction in the Rozuan subdivision. As you come thru the foyer at the front of the home, there are two bedrooms, a full bath and a additional half bath for guests. Beyond the front bedrooms is the heart of the home with massive living room, dining room and kitchen areas. The living area looks out on a large, covered porch, with an outdoor kitchen and a additional courtyard. Going towards the back of the home is another bedroom, full bathroom, an office and the primary bedroom and primary bathroom. The primary bathroom has a large separate shower, standalone tub, a water closet and two sinks. There is a substantial primary closet with a dressing island in the middle of the space. The garage has three bays( which is rare in Rouzan) and the courtyard next to the covered porch could accommodate a splash pool. Do not miss this one!!!
Listing Agent
Keller Williams Realty Red Stick Partners License #0995681567 Listed on: 09/09/2025

Home Details
Home Type
- Single Family
Year Built
- Built in 2025 | New Construction
Lot Details
- 7,588 Sq Ft Lot
- Lot Dimensions are 55 x 138
HOA Fees
- $16 Monthly HOA Fees
Parking
- 4 Parking Spaces
Home Design
- Cottage
- Brick Exterior Construction
Interior Spaces
- 3,237 Sq Ft Home
- 1-Story Property
- Ceiling height of 9 feet or more
- Ceiling Fan
Bedrooms and Bathrooms
- 4 Bedrooms
- En-Suite Bathroom
- Walk-In Closet
- Dressing Area
- Freestanding Bathtub
Utilities
- Multiple cooling system units
- Heating Available
Community Details
- Association fees include accounting, common areas, electricity, gas, ground maintenance, insurance, legal, pool hoa, rec facilities
- Built by Lafosse Construction Company, Inc.
- Rouzan Tnd Subdivision
Listing and Financial Details
- Home warranty included in the sale of the property
Map
Home Values in the Area
Average Home Value in this Area
Property History
| Date | Event | Price | Change | Sq Ft Price |
|---|---|---|---|---|
| 09/09/2025 09/09/25 | For Sale | $1,200,000 | -- | $371 / Sq Ft |
Source: Greater Baton Rouge Association of REALTORS®
MLS Number: 2025016852
- 1632 Rue de Grand
- 1765 Rue de Grand
- 1725 Rue de Grand
- 5057 Whitehaven St
- 1714 Rue de Grand
- 1721 Rouzan Ave
- 5336 Rue Des Jardin
- 1726 Rue de Grand
- 1732 Rue de Grand
- Charlize Plan at Rouzan
- Marquette Plan at Rouzan
- Mariette Plan at Rouzan
- Bardot Plan at Rouzan
- Gabrielle Plan at Rouzan
- Louise Plan at Rouzan
- Fleur Plan at Rouzan
- Celine Plan at Rouzan
- Charlotte Plan at Rouzan
- Chloe Plan at Rouzan
- Adrienne Plan at Rouzan
- 1926 Ville Marie St
- 4776 Arrowhead St
- 1945 Columbine St
- 4587 Mimosa St
- 4492 Hyacinth Ave
- 4850 Rouzan Square Ave
- 2111 Edinburgh Ave
- 2154 Edinburgh Ave
- 3030 Congress Blvd Unit 99
- 3030 Congress Blvd Unit 93
- 3030 Congress Blvd
- 3030 Congress Blvd Unit 2
- 3030 Congress Blvd
- 4021 Hyacinth Ave
- 735 Dubois Dr
- 550 Lee Dr
- 468 College Hill Dr
- 642 Barrosa Way
- 1834 Stanford Ave
- 1509 Stanford Ave Unit A3




