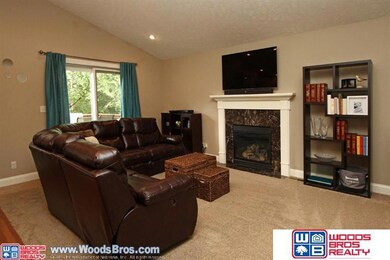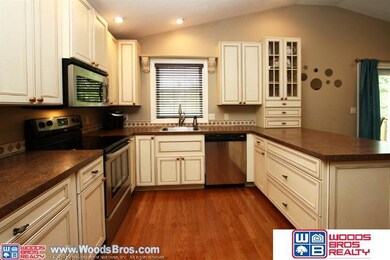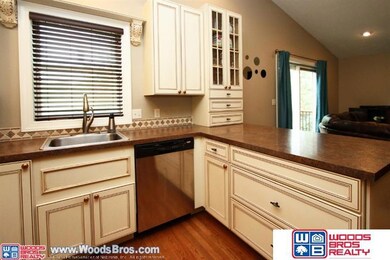
5215 S 39 St Lincoln, NE 68516
Estimated Value: $276,000 - $306,000
Highlights
- Ranch Style House
- 2 Car Attached Garage
- Gas Log Fireplace
- Rousseau Elementary School Rated A
- Forced Air Heating and Cooling System
About This Home
As of November 2015Wanting a newer home, but prefer the more established neighborhoods, well here's the one for you! You'll love the totally open floor plan of this 2009 built ranch. The large open kitchen has tons of cabinet space, beautiful wood floors and all the kitchen appliances stay. The dining area is located just right off the kitchen and the living room. In the spacious living room you can sit back and enjoy the fireplace on these cooler fall evenings or just step out onto your deck. There are 2 nice sized bedrooms on the main floor and the bath is a jack and jill with the master. The finished daylight basement provides a large family room, 3rd bedroom and bath. Plenty of storage space as well. Outside you'll enjoy your fully fenced yard that backs to a commons area. There is also a back gate for easy access to the playground area just a short walk away. Nothing you would need to do here but just move in.
Last Agent to Sell the Property
Holly Wood
Woods Bros Realty License #20000424 Listed on: 09/30/2015

Home Details
Home Type
- Single Family
Est. Annual Taxes
- $2,972
Year Built
- Built in 1974
Lot Details
- Lot Dimensions are 65 x 120
HOA Fees
- $7 Monthly HOA Fees
Parking
- 2 Car Attached Garage
- Garage Door Opener
Home Design
- Ranch Style House
- Composition Roof
- Concrete Perimeter Foundation
Interior Spaces
- Gas Log Fireplace
- Natural lighting in basement
Bedrooms and Bathrooms
- 3 Bedrooms
Schools
- Rousseau Elementary School
- Irving Middle School
- Lincoln Southwest High School
Utilities
- Forced Air Heating and Cooling System
- Heating System Uses Gas
Community Details
- Association fees include common area maintenance
- Briarhurst West Association
Listing and Financial Details
- Assessor Parcel Number 1607404003000
Ownership History
Purchase Details
Home Financials for this Owner
Home Financials are based on the most recent Mortgage that was taken out on this home.Purchase Details
Home Financials for this Owner
Home Financials are based on the most recent Mortgage that was taken out on this home.Purchase Details
Similar Homes in Lincoln, NE
Home Values in the Area
Average Home Value in this Area
Purchase History
| Date | Buyer | Sale Price | Title Company |
|---|---|---|---|
| Yadullayeva Svitlana | $175,000 | Dc Title | |
| Vlasnik Aaron | $154,000 | Charter Title | |
| Barnell Bryan | $25,000 | Charter Title |
Mortgage History
| Date | Status | Borrower | Loan Amount |
|---|---|---|---|
| Open | Yadullayeva Svitlana V | $125,000 | |
| Closed | Yadullayeva Svitlana | $148,325 | |
| Closed | Vlasnik Aaron | $148,665 | |
| Previous Owner | Vlasnik Aaron | $146,011 |
Property History
| Date | Event | Price | Change | Sq Ft Price |
|---|---|---|---|---|
| 11/20/2015 11/20/15 | Sold | $174,500 | -0.2% | $91 / Sq Ft |
| 10/03/2015 10/03/15 | Pending | -- | -- | -- |
| 09/30/2015 09/30/15 | For Sale | $174,900 | -- | $92 / Sq Ft |
Tax History Compared to Growth
Tax History
| Year | Tax Paid | Tax Assessment Tax Assessment Total Assessment is a certain percentage of the fair market value that is determined by local assessors to be the total taxable value of land and additions on the property. | Land | Improvement |
|---|---|---|---|---|
| 2024 | $3,462 | $250,500 | $60,000 | $190,500 |
| 2023 | $4,198 | $250,500 | $60,000 | $190,500 |
| 2022 | $4,291 | $215,300 | $54,000 | $161,300 |
| 2021 | $4,059 | $215,300 | $54,000 | $161,300 |
| 2020 | $3,764 | $197,000 | $54,000 | $143,000 |
| 2019 | $3,765 | $197,000 | $54,000 | $143,000 |
| 2018 | $3,382 | $176,200 | $54,000 | $122,200 |
| 2017 | $3,413 | $176,200 | $54,000 | $122,200 |
| 2016 | $3,042 | $156,200 | $48,000 | $108,200 |
| 2015 | $3,021 | $156,200 | $48,000 | $108,200 |
| 2014 | $2,972 | $152,800 | $48,000 | $104,800 |
| 2013 | -- | $152,800 | $48,000 | $104,800 |
Agents Affiliated with this Home
-
H
Seller's Agent in 2015
Holly Wood
Wood Bros Realty
(402) 580-9847
-
Misti Monroe
M
Buyer's Agent in 2015
Misti Monroe
Nebraska Realty
(402) 413-8000
70 Total Sales
Map
Source: Great Plains Regional MLS
MLS Number: L10125064
APN: 16-07-404-003-000
- 5327 Stonecliffe Dr
- 5141 S 37th St
- 4424 Hallcliffe Rd
- 3410 Wildbriar Ln
- 8730 Dragonfly Ln
- 8811 Dragonfly Ln
- 8710 Dragonfly Ln
- 8700 Dragonfly Ln
- 8810 Dragonfly Ln
- 4241 Briarpark Dr
- 4545 S 39th St
- 7500 Jimmie Ave
- 7622 Vera Dr
- 4319 Abbott Rd
- 3519 Allendale Dr Unit 1
- 4741 S 47th St
- 4207 Pioneers Blvd
- 4227 S 40th St
- 4225 Clifford Dr
- 3400 Allendale Dr
- 5215 S 39 St
- 5215 S 39th St
- 5207 S 39th St
- 5221 S 39th St
- 5227 S 39th St
- 5201 S 39th St
- 5212 S 39th St
- 5206 S 39th St
- 5218 S 39th St
- 3820 Raspberry Cir
- 3830 Raspberry Cir
- 5200 S 39th St
- 5224 S 39th St
- 3810 Raspberry Cir
- 3846 Sweetbriar Ln
- 5230 S 39th St
- 3842 Sweetbriar Ln
- 3842 3844 Sweetbriar Ln
- 3842 3848 Sweetbriar
- 3836 Sweetbriar Ln






