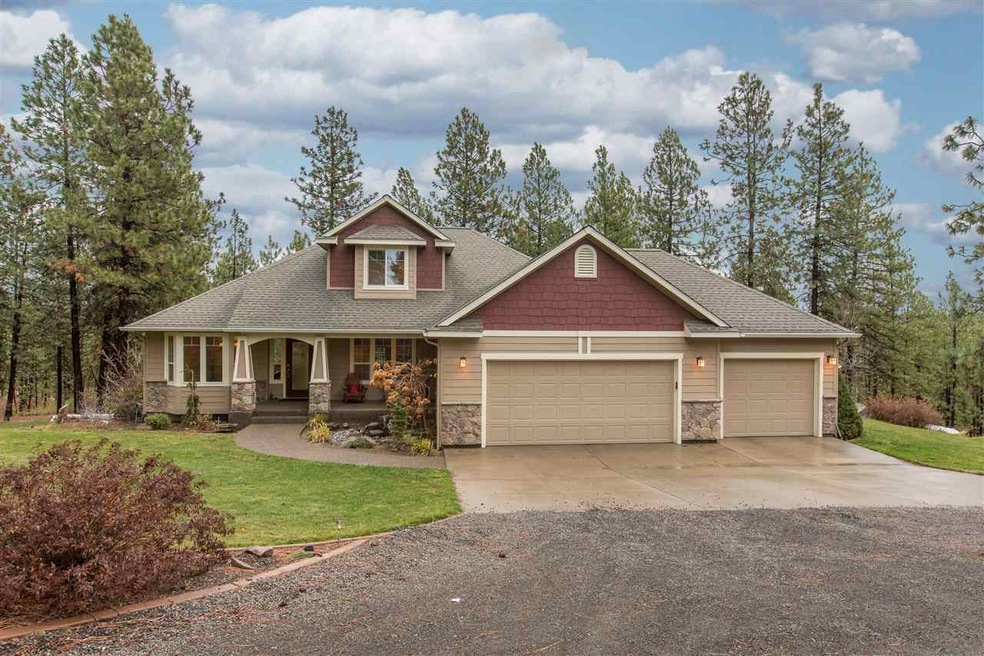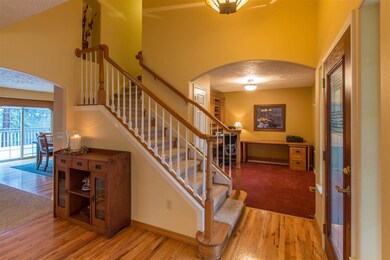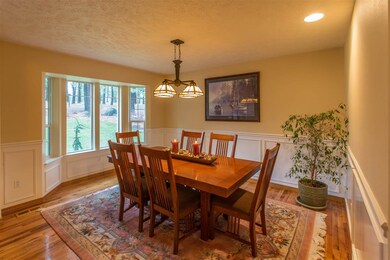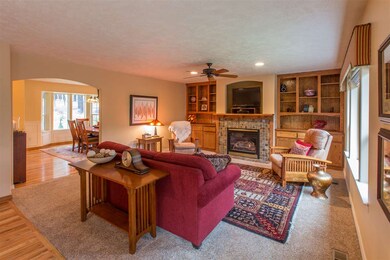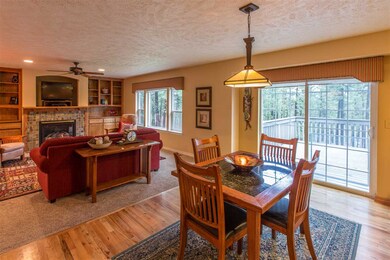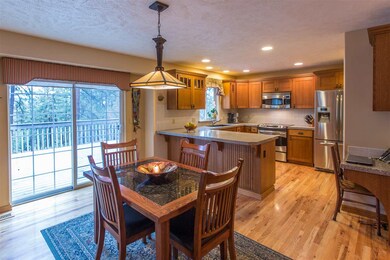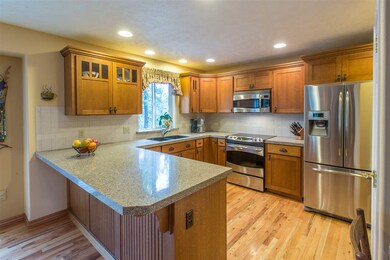
5215 S Sherman Ln Spokane, WA 99224
Thorpe Westwood NeighborhoodEstimated Value: $876,000 - $1,178,000
Highlights
- RV Access or Parking
- 5.58 Acre Lot
- Secluded Lot
- City View
- Craftsman Architecture
- Community Pool
About This Home
As of March 2016Beautiful Custom Craftsman on 5 1/2 secluded acres less than 20 minutes to downtown Spokane! Wonderfully maintained 1 owner home includes: quarter-sawn oak custom cabinetry, wood floors, built-ins, gas fireplace, main floor master suite, walk-out daylight basement with large family/rec room and a custom sewing/craft room! This spacious home has tons of storage, a 24x24 heated shop, RV parking, an in-ground pool plus a hot tub! All with a serene, private wooded setting and peek-a-boo views of Brown's Mt.!
Home Details
Home Type
- Single Family
Est. Annual Taxes
- $4,196
Year Built
- Built in 2002
Lot Details
- 5.58 Acre Lot
- Secluded Lot
- Oversized Lot
- Sprinkler System
- Landscaped with Trees
HOA Fees
- $50 Monthly HOA Fees
Property Views
- City
- Mountain
- Territorial
Home Design
- Craftsman Architecture
- Composition Roof
- Stone Exterior Construction
Interior Spaces
- 3,403 Sq Ft Home
- 1-Story Property
- Gas Fireplace
- Family Room Off Kitchen
- Formal Dining Room
- Den
Kitchen
- Breakfast Bar
- Built-In Range
- Stove
- Free-Standing Range
- Microwave
- Dishwasher
- Kitchen Island
- Disposal
Bedrooms and Bathrooms
- Walk-In Closet
- Primary Bathroom is a Full Bathroom
- 4 Bathrooms
- Dual Vanity Sinks in Primary Bathroom
- Garden Bath
Basement
- Basement Fills Entire Space Under The House
- Exterior Basement Entry
- Recreation or Family Area in Basement
- Basement with some natural light
Parking
- 4 Car Attached Garage
- Workshop in Garage
- Garage Door Opener
- RV Access or Parking
Outdoor Features
- Shop
Schools
- Windsor Elementary School
- Westwood Middle School
- Cheney High School
Utilities
- Forced Air Heating and Cooling System
- Pellet Stove burns compressed wood to generate heat
- Heat Pump System
- Heating System Uses Propane
- Private Water Source
- Gas Water Heater
- Water Softener
- Septic System
- Internet Available
- Satellite Dish
Listing and Financial Details
- Assessor Parcel Number 24012.0106
Community Details
Overview
- Built by Gremy Construct
- Windsor Ridge Estates Subdivision
- The community has rules related to covenants, conditions, and restrictions
Amenities
- Building Patio
- Community Deck or Porch
Recreation
- Community Pool
- Community Spa
Ownership History
Purchase Details
Home Financials for this Owner
Home Financials are based on the most recent Mortgage that was taken out on this home.Purchase Details
Similar Homes in Spokane, WA
Home Values in the Area
Average Home Value in this Area
Purchase History
| Date | Buyer | Sale Price | Title Company |
|---|---|---|---|
| Mcgee Jeremy | $479,000 | First American Title | |
| Lathrop Robert | -- | First American Title Ins |
Mortgage History
| Date | Status | Borrower | Loan Amount |
|---|---|---|---|
| Previous Owner | Lathrop Robert | $288,500 | |
| Previous Owner | Lathrop Robert | $90,000 | |
| Previous Owner | Lathrop Robert | $240,000 |
Property History
| Date | Event | Price | Change | Sq Ft Price |
|---|---|---|---|---|
| 03/08/2016 03/08/16 | Sold | $479,000 | -4.0% | $141 / Sq Ft |
| 02/20/2016 02/20/16 | Pending | -- | -- | -- |
| 01/28/2016 01/28/16 | For Sale | $499,000 | -- | $147 / Sq Ft |
Tax History Compared to Growth
Tax History
| Year | Tax Paid | Tax Assessment Tax Assessment Total Assessment is a certain percentage of the fair market value that is determined by local assessors to be the total taxable value of land and additions on the property. | Land | Improvement |
|---|---|---|---|---|
| 2024 | $8,860 | $909,270 | $151,570 | $757,700 |
| 2023 | $6,822 | $867,700 | $110,000 | $757,700 |
| 2022 | $6,878 | $819,100 | $95,000 | $724,100 |
| 2021 | $6,677 | $603,400 | $75,000 | $528,400 |
| 2020 | $6,712 | $580,600 | $75,000 | $505,600 |
| 2019 | $5,636 | $513,100 | $75,000 | $438,100 |
| 2018 | $5,940 | $459,200 | $75,000 | $384,200 |
| 2017 | $5,193 | $446,600 | $75,000 | $371,600 |
| 2016 | $4,346 | $358,800 | $75,000 | $283,800 |
| 2015 | $4,197 | $331,200 | $75,000 | $256,200 |
| 2014 | -- | $377,300 | $75,000 | $302,300 |
| 2013 | -- | $0 | $0 | $0 |
Agents Affiliated with this Home
-
Cynthia Gustafson

Seller's Agent in 2016
Cynthia Gustafson
John L Scott, Inc.
(509) 280-8595
3 in this area
120 Total Sales
-
Ron McIntire

Buyer's Agent in 2016
Ron McIntire
Choice Realty
(509) 951-7653
2 in this area
170 Total Sales
Map
Source: Spokane Association of REALTORS®
MLS Number: 201611362
APN: 24012.0106
- 5004 S Buell Ln
- 5223 S Dorset Rd Unit Approx Address
- 5273 S Dorset Rd Unit Approximate
- 5616 S Dorset Rd
- 63XX S Marshall Rd
- 6303 S Dorset Rd
- 32xx S Assembly Rd
- 5302 S Osprey Heights Ct
- 5204 S Falcon Point Ct
- 5229 S Falcon Point Ct
- 5257 S Falcon Point Ct
- 5211 S Falcon Point Ct
- 4732 S Keyes Ct
- 5422 S Ravencrest Cir
- 4526 S Sunny Creek Cir
- 1426 W 67th Ave Unit 6/3 Timberline
- 4412 S Sunny Creek Cir
- TBD S Assembly Rd
- 1007 W Grayson Ct
- 5022 S Lincoln Way
- 5215 S Sherman Ln
- 5112 S Buell Ln
- 0 S Buell Ln Unit 201114680
- 0 S Buell Ln Unit 201214439
- 0 S Buell Ln Unit 201220921
- 0 S Buell Ln Unit 201310463
- 0 S Buell Ln Unit 201413260
- 5302 S Buell Ln
- 4902 S Sherman Ln
- 5209 S Buell Ln
- 5111 S Buell Ln
- 5005 S Buell Ln
- 5303 S Buell Ln
- 4906 S Buell Ln
- 4907 S Buell Ln
- 5516 S Buell Ln
- 5515 S Buell Ln
- 3003 W 47th Ave
- 3101 W 47th Ave
- 2707 W 47th Ave
