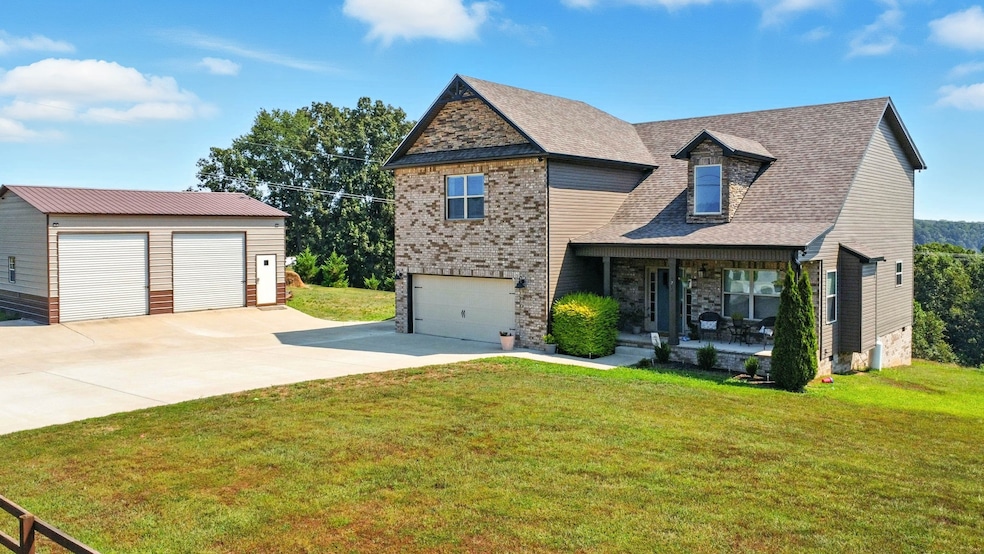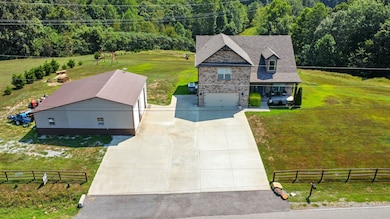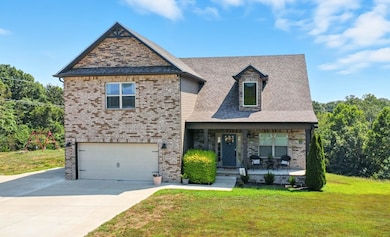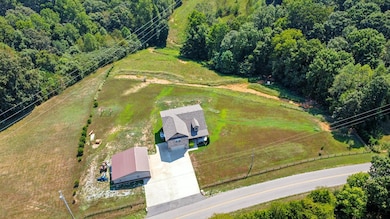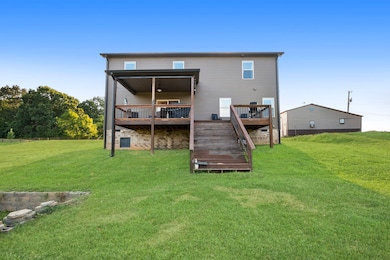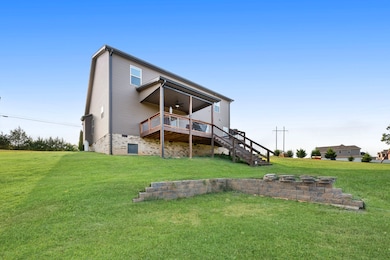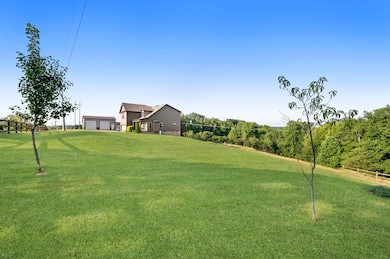5215 Watkins Ford Rd Southside, TN 37171
Estimated payment $3,376/month
Highlights
- Open Floorplan
- High Ceiling
- Covered Patio or Porch
- Deck
- No HOA
- Breakfast Area or Nook
About This Home
***VA ASSUMABLE WITH 2.75% INTEREST RATE*** Breathtaking vistas with this custom gem! Sprawling over 5.87 acres, this 4BD, 3.5BA beauty includes a massive Bonus Room that could moonlight as a 5th bedroom. Say goodbye to backyard neighbors and HOA fees and hello to the posh, country life! Revel in a formal dining room with coffered ceilings, an eat-in kitchen flaunting stunning slate appliances, quartz countertops, and a cozy breakfast nook. The living room boats soaring ceilings, a generous amount of natural lighting and a beautiful fireplace. The main floor hosts the primary suite with double vanities, a tiled walk-in shower with a faucet fiesta, a soaking tub, and a walk-in closet. Upstairs overlooks the main floor, welcoming you to colossal bedrooms, including a Jack and Jill bathroom off the bonus room. Enjoy sunsets from the expansive covered deck, overlooking your personal paradise. Plus, a gigantic 2-bay shop (with 8x10 doors) that's heated and cooled, roomy enough for any of your family’s activities - vehicles, tractors, trailers, atvs or a home gym!
Listing Agent
Byers & Harvey Inc. Brokerage Phone: 9312783734 License #369847 Listed on: 08/14/2025

Home Details
Home Type
- Single Family
Est. Annual Taxes
- $3,191
Year Built
- Built in 2020
Lot Details
- 5.86 Acre Lot
- Split Rail Fence
Parking
- 5 Car Attached Garage
- Garage Door Opener
Home Design
- Brick Exterior Construction
- Vinyl Siding
Interior Spaces
- 2,691 Sq Ft Home
- Property has 2 Levels
- Open Floorplan
- Built-In Features
- High Ceiling
- Ceiling Fan
- Fireplace
- Entrance Foyer
- Interior Storage Closet
- Washer and Electric Dryer Hookup
- Crawl Space
- Property Views
Kitchen
- Breakfast Area or Nook
- Eat-In Kitchen
- Microwave
- Dishwasher
Flooring
- Carpet
- Tile
- Vinyl
Bedrooms and Bathrooms
- 4 Bedrooms | 1 Main Level Bedroom
- Walk-In Closet
- Double Vanity
- Soaking Tub
Eco-Friendly Details
- Air Purifier
Outdoor Features
- Deck
- Covered Patio or Porch
Schools
- Montgomery Central Elementary School
- Montgomery Central Middle School
- Montgomery Central High School
Utilities
- Air Filtration System
- Central Heating and Cooling System
- Septic Tank
Community Details
- No Home Owners Association
- Rubens Ridge Subdivision
Listing and Financial Details
- Assessor Parcel Number 063147 00602 00016147
Map
Home Values in the Area
Average Home Value in this Area
Tax History
| Year | Tax Paid | Tax Assessment Tax Assessment Total Assessment is a certain percentage of the fair market value that is determined by local assessors to be the total taxable value of land and additions on the property. | Land | Improvement |
|---|---|---|---|---|
| 2024 | $4,543 | $151,950 | $0 | $0 |
| 2023 | $2,758 | $92,225 | $0 | $0 |
| 2022 | $2,758 | $92,800 | $0 | $0 |
Property History
| Date | Event | Price | List to Sale | Price per Sq Ft | Prior Sale |
|---|---|---|---|---|---|
| 11/21/2025 11/21/25 | Price Changed | $589,000 | -1.7% | $219 / Sq Ft | |
| 09/26/2025 09/26/25 | Price Changed | $599,000 | -2.6% | $223 / Sq Ft | |
| 09/04/2025 09/04/25 | Price Changed | $615,000 | -1.6% | $229 / Sq Ft | |
| 08/14/2025 08/14/25 | For Sale | $625,000 | +1188.7% | $232 / Sq Ft | |
| 04/14/2020 04/14/20 | For Sale | $48,500 | 0.0% | -- | |
| 04/10/2020 04/10/20 | Sold | $48,500 | -- | -- | View Prior Sale |
| 04/10/2020 04/10/20 | Pending | -- | -- | -- |
Source: Realtracs
MLS Number: 2971953
APN: 147-006.02-00016147
- 0 Grays Chapel Rd Unit RTC2798397
- 0 Grays Chapel Rd Unit RTC2798398
- 0 Grays Chapel Rd Unit RTC2798396
- 0 Epps Rd
- 1260 Grays Chapel Rd
- 3 Chapel Hill Rd
- 1663 Southside Rd
- 1461 Southside Rd
- 2226 S Hinton Rd
- 2250 S Hinton Rd
- 1402 Moore Ln
- 1415 Southside Rd
- 4532 Southside Rd
- 1338 Southside Rd
- 1 Ryes Chapel Rd
- 1289 Southside Rd
- 833 Grays Chapel Rd
- 2 Chapel Hill Rd
- 0 Ryes Chapel Rd Unit RTC2763452
- 1339 Mount Herman Rd
- 1675 Charlie Rd
- 3392 Ball Rd
- 2251 Seven Mile Ferry Rd Unit 12
- 2251 Seven Mile Ferry Rd Unit 14
- 3041 Bowker Rd
- 1791 Whispering Hills Trail
- 2906 Pace Rd
- 758 Cloud Dr
- 325 Longshadow Trail Unit E
- 517 Foxglove Ln
- 537 Bellamy Ln Unit I2
- 1872 River Rd
- 2907 Ashland City Rd Unit 105
- 2907 Ashland City Rd Unit 108
- 2509 Ashland City Rd
- 2505 Ashland City Rd
- 918 Kingsbury Dr Unit A
- 918-1/2 Kingsbury Dr Unit B
- 3845 Wickham Rd
- 102 Kingsbury Ct Unit A
