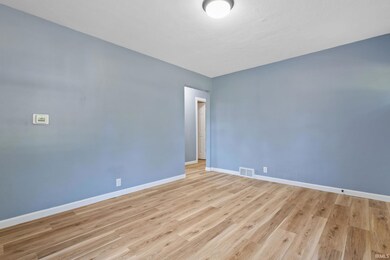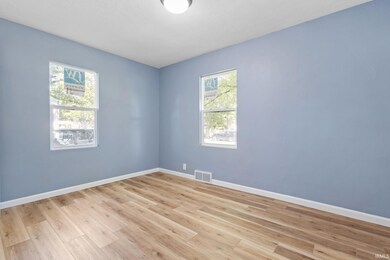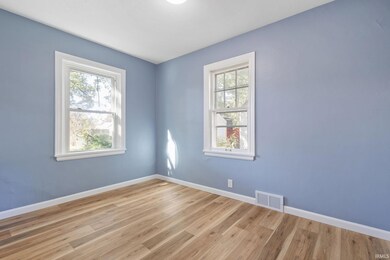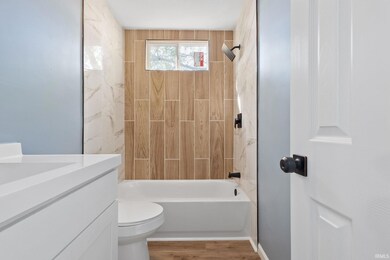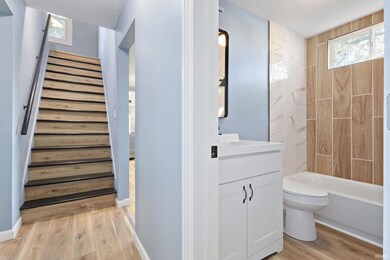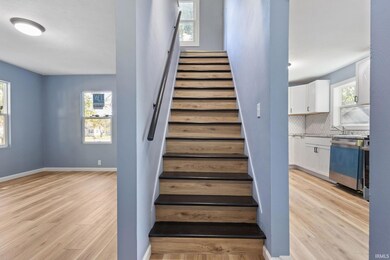
52151 Central Ave South Bend, IN 46637
Highlights
- Cape Cod Architecture
- Covered patio or porch
- Utility Sink
- Stone Countertops
- 1 Car Detached Garage
- Bathtub with Shower
About This Home
As of December 2024Back on Market at No Fault of the Seller. This newly renovated home offers peace of mind with a new roof, a new septic system, new central air, newer windows, a stylish kitchen featuring stunning granite countertops, elegant new cabinets, a chic backsplash, and new stainless steel appliances. The inviting bedrooms provide cozy retreats, while the fully updated bathroom boasts contemporary fixtures and a stylish tile surround shower. A one-car garage, full basement, and fenced backyard offer both storage and outdoor living options. This home is perfect for first-time homebuyers or looking to downsize. Call to schedule your private showing!
Last Agent to Sell the Property
McKinnies Realty, LLC Brokerage Phone: 574-202-2752 Listed on: 10/26/2024

Home Details
Home Type
- Single Family
Est. Annual Taxes
- $833
Year Built
- Built in 1941
Lot Details
- 9,450 Sq Ft Lot
- Lot Dimensions are 70x135
- Property is Fully Fenced
Parking
- 1 Car Detached Garage
- Garage Door Opener
- Driveway
- Off-Street Parking
Home Design
- Cape Cod Architecture
- Shingle Roof
Interior Spaces
- 1.5-Story Property
- Vinyl Flooring
- Washer and Electric Dryer Hookup
Kitchen
- Stone Countertops
- Utility Sink
Bedrooms and Bathrooms
- 3 Bedrooms
- 1 Full Bathroom
- Bathtub with Shower
Basement
- Basement Fills Entire Space Under The House
- Sump Pump
Outdoor Features
- Covered patio or porch
Schools
- Darden Primary Center Elementary School
- Jefferson Middle School
- Adams High School
Utilities
- Forced Air Heating and Cooling System
- Heating System Uses Gas
- Private Company Owned Well
- Well
- Septic System
Community Details
- Dixie Grove Subdivision
Listing and Financial Details
- Assessor Parcel Number 71-03-24-132-011.000-003
Ownership History
Purchase Details
Home Financials for this Owner
Home Financials are based on the most recent Mortgage that was taken out on this home.Purchase Details
Home Financials for this Owner
Home Financials are based on the most recent Mortgage that was taken out on this home.Similar Homes in South Bend, IN
Home Values in the Area
Average Home Value in this Area
Purchase History
| Date | Type | Sale Price | Title Company |
|---|---|---|---|
| Warranty Deed | $183,000 | Metropolitan Title | |
| Warranty Deed | $90,000 | Metropolitan Title |
Mortgage History
| Date | Status | Loan Amount | Loan Type |
|---|---|---|---|
| Open | $10,980 | No Value Available | |
| Open | $164,700 | New Conventional | |
| Previous Owner | $55,000 | New Conventional | |
| Closed | -- | No Value Available |
Property History
| Date | Event | Price | Change | Sq Ft Price |
|---|---|---|---|---|
| 12/16/2024 12/16/24 | Sold | $183,000 | -2.4% | $140 / Sq Ft |
| 11/16/2024 11/16/24 | Pending | -- | -- | -- |
| 11/05/2024 11/05/24 | For Sale | $187,500 | 0.0% | $144 / Sq Ft |
| 10/30/2024 10/30/24 | Pending | -- | -- | -- |
| 10/26/2024 10/26/24 | For Sale | $187,500 | +108.3% | $144 / Sq Ft |
| 08/02/2024 08/02/24 | Sold | $90,000 | -18.1% | $94 / Sq Ft |
| 06/20/2024 06/20/24 | Pending | -- | -- | -- |
| 05/31/2024 05/31/24 | For Sale | $109,900 | 0.0% | $115 / Sq Ft |
| 05/17/2024 05/17/24 | Pending | -- | -- | -- |
| 05/09/2024 05/09/24 | Price Changed | $109,900 | -8.3% | $115 / Sq Ft |
| 04/23/2024 04/23/24 | For Sale | $119,900 | -- | $125 / Sq Ft |
Tax History Compared to Growth
Tax History
| Year | Tax Paid | Tax Assessment Tax Assessment Total Assessment is a certain percentage of the fair market value that is determined by local assessors to be the total taxable value of land and additions on the property. | Land | Improvement |
|---|---|---|---|---|
| 2024 | $882 | $128,000 | $32,800 | $95,200 |
| 2022 | $834 | $112,000 | $32,800 | $79,200 |
| 2021 | $786 | $89,300 | $16,800 | $72,500 |
| 2020 | $603 | $78,800 | $14,800 | $64,000 |
| 2019 | $473 | $74,600 | $14,000 | $60,600 |
| 2018 | $402 | $69,300 | $13,000 | $56,300 |
| 2017 | $419 | $68,600 | $13,000 | $55,600 |
| 2016 | $372 | $71,000 | $11,700 | $59,300 |
| 2014 | $1,425 | $59,500 | $9,900 | $49,600 |
Agents Affiliated with this Home
-
Natashia Bontrager

Seller's Agent in 2024
Natashia Bontrager
McKinnies Realty, LLC
(574) 202-2752
138 Total Sales
-
Jim Carpenter
J
Seller's Agent in 2024
Jim Carpenter
Weichert Rltrs-J.Dunfee&Assoc.
13 Total Sales
-
Lisa Schrock

Buyer's Agent in 2024
Lisa Schrock
Berkshire Hathaway HomeServices Elkhart
(574) 538-9366
474 Total Sales
Map
Source: Indiana Regional MLS
MLS Number: 202441613
APN: 71-03-24-132-011.000-003
- 19669 Burke Rd
- 19278 Brick Rd
- 52354 Forestbrook Ave
- 52321 Hollyhock Rd
- 19488 Oakdale Ave
- 126 E Cripe St
- 52326 Oakland Ave
- 19511 Eaton Ave
- V/L Juniper Rd
- 51682 Prescott Ave
- 51670 Prescott Ave
- 51650 Prescott Ave
- 51567 Prescott Ave
- 51583 Prescott Ave
- 51617 Prescott Ave
- 51633 Prescott Ave
- 19453 Prescott Ave
- 51568 Prescott Ave
- 51716 Prescott Ave
- 20681 Auten Rd

