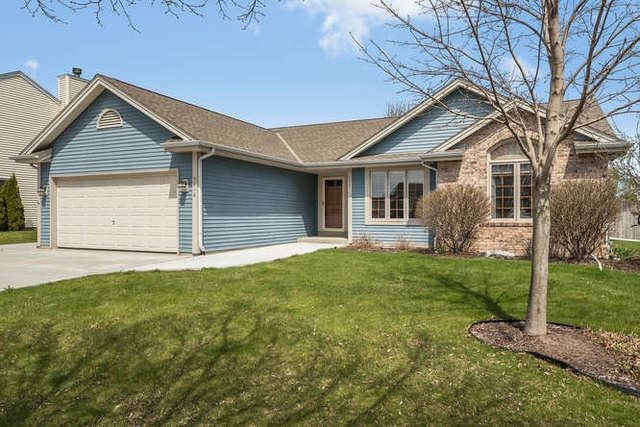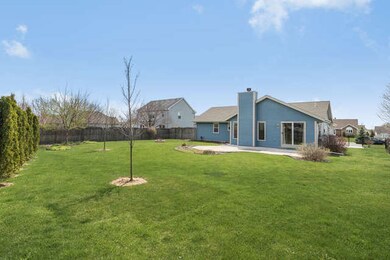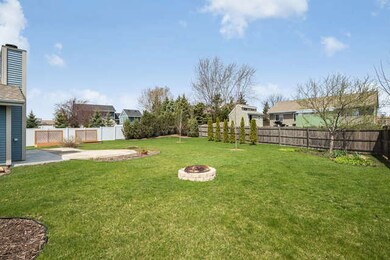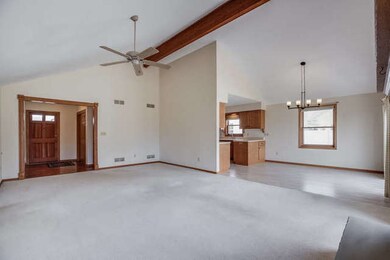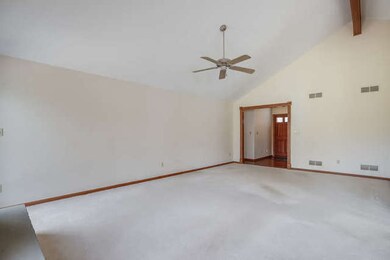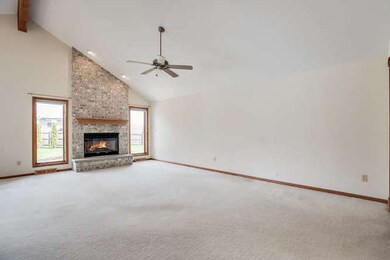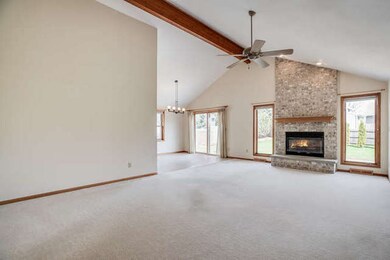
5216 26th St Kenosha, WI 53144
Hillcrest NeighborhoodEstimated Value: $404,832 - $441,000
Highlights
- Vaulted Ceiling
- Walk-In Pantry
- Attached Garage
- Ranch Style House
- Fenced Yard
- Patio
About This Home
As of June 2019Stonefield location, quality Alesci-built one-owner home. Voluminous ceilings, LR with gas fireplace, full basement with family room and 3rd bath, fenced yard. Improvements in 2018: all new outdoor concrete: driveway, garage side parking, front walk, patio & HVAC system. In 2016: washer and dryer. In 2015: hot water tank, garbage disposal, stove,dishwasher,refrigerator.In 2011 new roof with 3-dimensional shingles & 50 year lifetime transferable warranty. Detailed summary of these and more improvements are in MLS "documents" as well as plat of survey. Sunrise Park (walking trail, 2 play areas) connects Stonefield Subdivision to Walnut Grove. Minutes to I-94, Carthage College, UW Parkside, Gateway College, Lake Michigan. Immediate occupancy
Last Agent to Sell the Property
Bear Realty, Inc. License #471002473 Listed on: 04/25/2019
Last Buyer's Agent
Non Member
NON MEMBER
Home Details
Home Type
- Single Family
Est. Annual Taxes
- $5,743
Year Built
- 1999
Lot Details
- 0.28
Parking
- Attached Garage
- Parking Available
- Garage Transmitter
- Driveway
- Off-Street Parking
- Parking Included in Price
- Garage Is Owned
Home Design
- Ranch Style House
- Brick Exterior Construction
- Slab Foundation
- Asphalt Shingled Roof
- Aluminum Siding
Interior Spaces
- Primary Bathroom is a Full Bathroom
- Vaulted Ceiling
- Gas Log Fireplace
Kitchen
- Walk-In Pantry
- Oven or Range
- Microwave
- Dishwasher
Laundry
- Laundry on main level
- Dryer
- Washer
Partially Finished Basement
- Basement Fills Entire Space Under The House
- Finished Basement Bathroom
Utilities
- Forced Air Heating and Cooling System
- Heating System Uses Gas
Additional Features
- Patio
- Fenced Yard
Ownership History
Purchase Details
Home Financials for this Owner
Home Financials are based on the most recent Mortgage that was taken out on this home.Similar Homes in Kenosha, WI
Home Values in the Area
Average Home Value in this Area
Purchase History
| Date | Buyer | Sale Price | Title Company |
|---|---|---|---|
| Neist Ronald P | $279,900 | None Available |
Mortgage History
| Date | Status | Borrower | Loan Amount |
|---|---|---|---|
| Open | Neist Ronald P | $220,000 |
Property History
| Date | Event | Price | Change | Sq Ft Price |
|---|---|---|---|---|
| 06/14/2019 06/14/19 | Sold | $279,900 | -3.4% | $180 / Sq Ft |
| 05/02/2019 05/02/19 | Pending | -- | -- | -- |
| 04/25/2019 04/25/19 | For Sale | $289,900 | -- | $186 / Sq Ft |
Tax History Compared to Growth
Tax History
| Year | Tax Paid | Tax Assessment Tax Assessment Total Assessment is a certain percentage of the fair market value that is determined by local assessors to be the total taxable value of land and additions on the property. | Land | Improvement |
|---|---|---|---|---|
| 2024 | $5,743 | $240,600 | $49,500 | $191,100 |
| 2023 | $5,814 | $240,600 | $49,500 | $191,100 |
| 2022 | $5,814 | $240,600 | $49,500 | $191,100 |
| 2021 | $5,988 | $240,600 | $49,500 | $191,100 |
| 2020 | $6,159 | $240,600 | $49,500 | $191,100 |
| 2019 | $5,655 | $229,800 | $49,500 | $180,300 |
| 2018 | $5,562 | $203,000 | $47,500 | $155,500 |
| 2017 | $5,412 | $203,000 | $47,500 | $155,500 |
| 2016 | $5,294 | $203,000 | $47,500 | $155,500 |
| 2015 | $5,196 | $191,700 | $47,500 | $144,200 |
| 2014 | $5,163 | $191,700 | $47,500 | $144,200 |
Agents Affiliated with this Home
-
Glenda Dupons

Seller's Agent in 2019
Glenda Dupons
Bear Realty, Inc.
(262) 358-1031
2 in this area
256 Total Sales
-
N
Buyer's Agent in 2019
Non Member
NON MEMBER
Map
Source: Midwest Real Estate Data (MRED)
MLS Number: MRD10357711
APN: 07-222-23-309-140
- 5005 24th Place
- 2820 55th Ave Unit 15
- 2820 55th Ave Unit 18
- 3114 55th Ct Unit 163
- 3223 55th Ct Unit 68
- 3334 55th Ct Unit 121
- 3308 Green Bay Rd
- 4327 29th St
- 4012 25th Place
- 4414 20th St
- 4404 20th St
- Lt1 18th St
- 4402 19th St
- 3907 19th St
- 3905 19th St
- 4209 Green Bay Rd
- 3608 27th St
- Lt0 62nd Ave
- 1595 43rd Ave
- 3304 27th St
