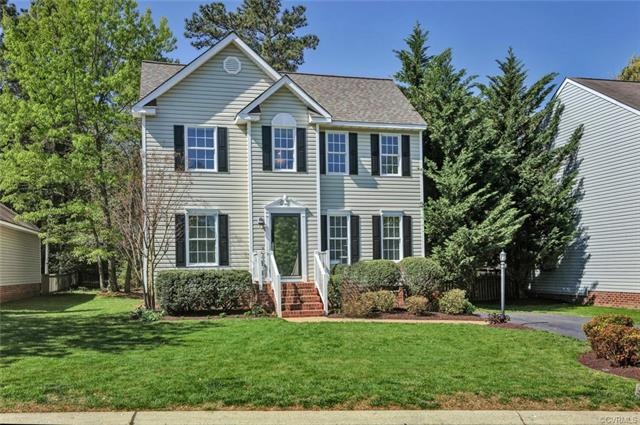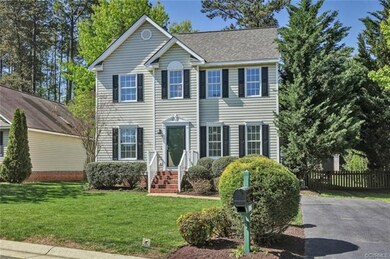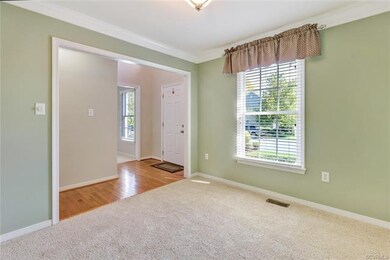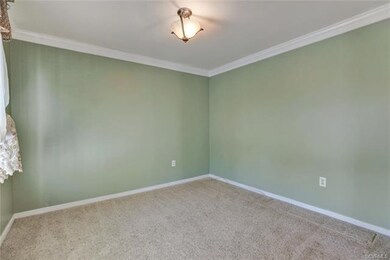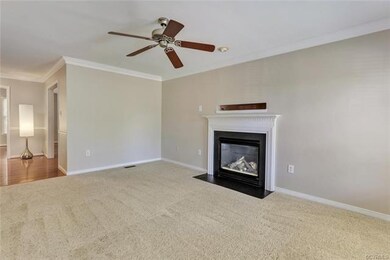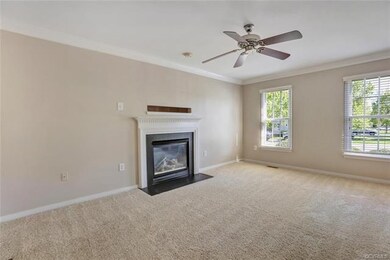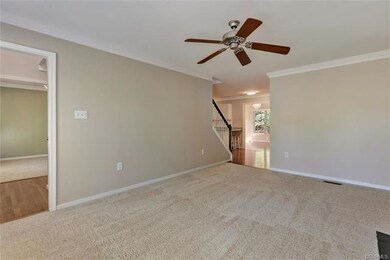
5216 Avery Green Dr Glen Allen, VA 23059
Twin Hickory NeighborhoodHighlights
- Outdoor Pool
- Transitional Architecture
- Gas Fireplace
- Twin Hickory Elementary School Rated A-
- Forced Air Heating and Cooling System
About This Home
As of July 2018Are you looking for a move-in ready home with loads of bells and whistles? This home in Avery Green has been lovingly maintained and thoughtfully updated! Over 1900 sq.ft of living space including 3 beds and 2.1 baths boasts a new roof with a transferable warranty, fresh neutral paint and carpeting, newer hardwood floor, newly renovated granite kitchen and surprisingly private rear yard with beautiful landscaping and plantings. Stainless appliances that are about a year old, a fabulous deck, full irrigation, and updated fixtures throughout are a few of the upgrades, but there are plenty more! You can even program your thermostat from your smartphone! This home is a short walk from the public library and Deep Run park, in addition to so many neighborhood amenities within Twin Hickory. Come see this super affordable home that's priced to sell - check out our cost per square foot! Clearly the best buy in the Deep Run school zone. **This gorgeous listing is back on the market due to no fault of the seller.***
Last Agent to Sell the Property
Long & Foster REALTORS License #0225019958 Listed on: 04/20/2018

Home Details
Home Type
- Single Family
Est. Annual Taxes
- $2,499
Year Built
- Built in 1998
HOA Fees
- $67 Monthly HOA Fees
Home Design
- Transitional Architecture
- Frame Construction
- Shingle Roof
- Composition Roof
- Vinyl Siding
Interior Spaces
- 1,912 Sq Ft Home
- 2-Story Property
- Gas Fireplace
- Crawl Space
Bedrooms and Bathrooms
- 3 Bedrooms
Schools
- Twin Hickory Elementary School
- Short Pump Middle School
- Deep Run High School
Utilities
- Forced Air Heating and Cooling System
- Heating System Uses Natural Gas
Additional Features
- Outdoor Pool
- Zoning described as R5
Listing and Financial Details
- Tax Lot 5
- Assessor Parcel Number 745-772-7123
Community Details
Overview
- Avery Green Subdivision
Recreation
- Community Pool
Ownership History
Purchase Details
Home Financials for this Owner
Home Financials are based on the most recent Mortgage that was taken out on this home.Purchase Details
Home Financials for this Owner
Home Financials are based on the most recent Mortgage that was taken out on this home.Purchase Details
Home Financials for this Owner
Home Financials are based on the most recent Mortgage that was taken out on this home.Purchase Details
Home Financials for this Owner
Home Financials are based on the most recent Mortgage that was taken out on this home.Similar Homes in the area
Home Values in the Area
Average Home Value in this Area
Purchase History
| Date | Type | Sale Price | Title Company |
|---|---|---|---|
| Warranty Deed | $329,950 | Attorney | |
| Warranty Deed | $298,600 | -- | |
| Deed | $251,950 | -- | |
| Deed | $141,000 | -- |
Mortgage History
| Date | Status | Loan Amount | Loan Type |
|---|---|---|---|
| Open | $314,910 | Stand Alone Refi Refinance Of Original Loan | |
| Previous Owner | $320,051 | New Conventional | |
| Previous Owner | $150,025 | Adjustable Rate Mortgage/ARM | |
| Previous Owner | $200,000 | New Conventional | |
| Previous Owner | $238,800 | New Conventional | |
| Previous Owner | $226,000 | New Conventional | |
| Previous Owner | $126,850 | New Conventional |
Property History
| Date | Event | Price | Change | Sq Ft Price |
|---|---|---|---|---|
| 05/30/2019 05/30/19 | Rented | $1,850 | 0.0% | -- |
| 05/24/2019 05/24/19 | For Rent | $1,850 | 0.0% | -- |
| 07/09/2018 07/09/18 | Sold | $329,950 | 0.0% | $173 / Sq Ft |
| 06/02/2018 06/02/18 | Pending | -- | -- | -- |
| 05/29/2018 05/29/18 | For Sale | $329,950 | 0.0% | $173 / Sq Ft |
| 05/07/2018 05/07/18 | Pending | -- | -- | -- |
| 04/20/2018 04/20/18 | For Sale | $329,950 | -- | $173 / Sq Ft |
Tax History Compared to Growth
Tax History
| Year | Tax Paid | Tax Assessment Tax Assessment Total Assessment is a certain percentage of the fair market value that is determined by local assessors to be the total taxable value of land and additions on the property. | Land | Improvement |
|---|---|---|---|---|
| 2025 | $3,941 | $441,000 | $110,000 | $331,000 |
| 2024 | $3,941 | $418,500 | $100,000 | $318,500 |
| 2023 | $3,557 | $418,500 | $100,000 | $318,500 |
| 2022 | $2,972 | $349,700 | $90,000 | $259,700 |
| 2021 | $2,955 | $336,100 | $80,000 | $256,100 |
| 2020 | $2,924 | $336,100 | $80,000 | $256,100 |
| 2019 | $2,767 | $318,000 | $80,000 | $238,000 |
| 2018 | $2,632 | $302,500 | $80,000 | $222,500 |
| 2017 | $2,499 | $287,200 | $70,000 | $217,200 |
| 2016 | $2,499 | $287,200 | $70,000 | $217,200 |
| 2015 | $2,330 | $274,900 | $70,000 | $204,900 |
| 2014 | $2,330 | $267,800 | $70,000 | $197,800 |
Agents Affiliated with this Home
-
Hemant Naphade

Seller's Agent in 2019
Hemant Naphade
Choice 1 Real Estate
(804) 248-2003
18 in this area
141 Total Sales
-
David Mize

Seller's Agent in 2018
David Mize
Long & Foster
(805) 334-3038
3 in this area
81 Total Sales
Map
Source: Central Virginia Regional MLS
MLS Number: 1814202
APN: 745-772-7123
- 0 Manakin Rd Unit VAGO2000320
- 5217 Belva Rd
- 4905 Old Millrace Place
- 11420 Willows Green Way
- 5008 Hickory Downs Ct
- 5005 Hickory Downs Ct
- 5904 Park Creste Dr
- 11141 Opaca Ln
- 5614 Benoni Ct
- 11532 Saddleridge Rd
- 5924 Gate House Dr
- 918 Jamerson Ln Unit 918
- 11104 Chappell Ridge Ct
- 842 Parkland Place
- 305 Jamerson Ct
- 12109 Oxford Landing Dr Unit 201
- 5525 Barnsley Terrace
- 10779 Forest Hollow Ct
- 11336 Grey Oaks Estates Way
- 4949 Riverplace Ct
