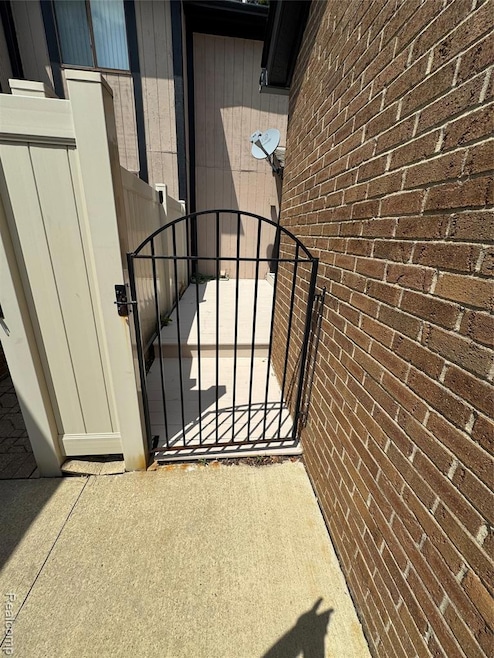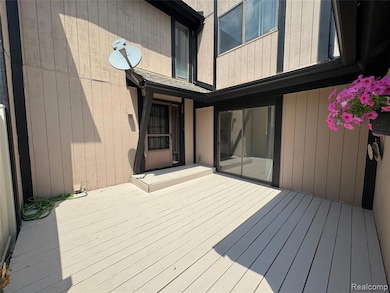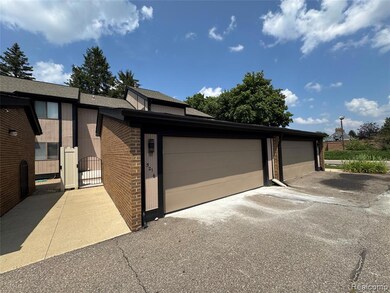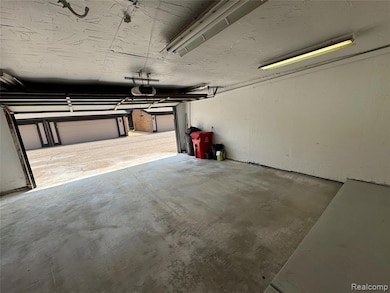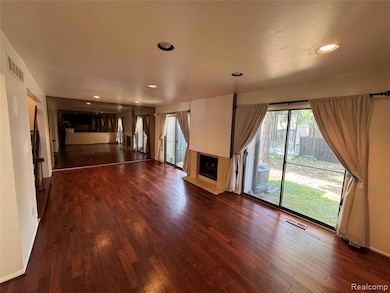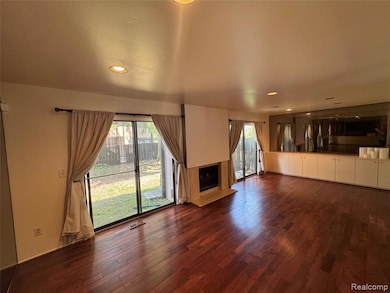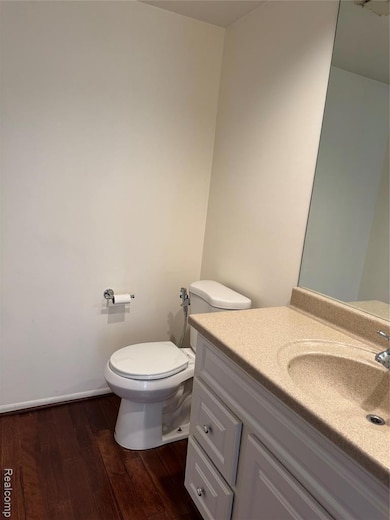5216 Brett Ct Unit 53 West Bloomfield, MI 48322
3
Beds
2.5
Baths
1,670
Sq Ft
1973
Built
Highlights
- Colonial Architecture
- Ground Level Unit
- Stainless Steel Appliances
- Jetted Tub in Primary Bathroom
- No HOA
- 2 Car Direct Access Garage
About This Home
Step inside this nice townhouse condo! Hardwood floors throughout the main level. Kitchen with corian countertops and tiled backsplash. Open Living and Dining rooms with recessed lighting and gas fireplace. Family Room/Breakfast Room opens to deck. Nice powder room. Primary Suite with w-i-c and updated bath. Main bathroom with jetted tub and nice vanity. Ceiling fans in all bedrooms. Finished basement with ceramic tile. Lots of storage. Newer water heater and A/C unit. New garage floor. Low Association dues! Includes water, sewer, trash, lawn, snow removal and exterior maintenance.
Condo Details
Home Type
- Condominium
Est. Annual Taxes
- $2,390
Year Built
- Built in 1973
Lot Details
- Property fronts a private road
- Street terminates at a dead end
- Private Entrance
Home Design
- Colonial Architecture
- Poured Concrete
- Asphalt Roof
Interior Spaces
- 1,670 Sq Ft Home
- 2-Story Property
- Ceiling Fan
- Gas Fireplace
- Living Room with Fireplace
- Finished Basement
- Basement Window Egress
- Attic Fan
Kitchen
- Free-Standing Electric Oven
- Electric Cooktop
- Range Hood
- Microwave
- Dishwasher
- Stainless Steel Appliances
Bedrooms and Bathrooms
- 3 Bedrooms
- Jetted Tub in Primary Bathroom
Laundry
- Dryer
- Washer
Parking
- 2 Car Direct Access Garage
- Parking Pad
- Garage Door Opener
Utilities
- Forced Air Heating and Cooling System
- Heating System Uses Natural Gas
- Cable TV Available
Additional Features
- Porch
- Ground Level Unit
Listing and Financial Details
- Security Deposit $3,450
- 12 Month Lease Term
- Application Fee: 39.99
- Assessor Parcel Number 1828476053
Community Details
Overview
- No Home Owners Association
- Jl Gardel Plc Association, Phone Number (248) 706-9065
- Potomac Towne I Occpn 170 Subdivision
- On-Site Maintenance
Amenities
- Laundry Facilities
Pet Policy
- Dogs and Cats Allowed
Map
Source: Realcomp
MLS Number: 20251054765
APN: 18-28-476-053
Nearby Homes
- 5106 Rock Run
- 6323 Potomac Cir Unit 22
- 6265 Potomac Cir
- 5353 Wright Way W
- 5305 Wright Way S Unit 84
- 6121 Westbrooke Dr Unit 7
- 6607 Westbrooke Ct
- 6129 Westbrooke Dr Unit 10
- 6783 Burtonwood Dr
- 5016 Patrick Rd
- 5727 Royal Wood
- 4656 Stoneview Unit 19
- 6880 Burtonwood Dr
- 23617 Trailview Dr Unit 29
- 23601 Trailview Dr Unit 37
- 5720 Beauchamp
- 6886 E Nashway
- 5428 Hammersmith Dr
- 5748 Kingsfield Dr
- 5965 Crestwood Dr
- 5156 Rock Run Unit 6
- 5166 Rock Run Unit 30
- 5214 Brett Ct
- 5305 Wright Way S Unit 84
- 6569 Whispering Woods Dr Unit 73
- 5460 Bentley Rd
- 6618 Shadowood Dr
- 6463 Royal Pointe Dr
- 6358 Timberwood S
- 6620 Fireside Ct
- 6635 Bellows Ct Unit 65
- 6616 Embers Ct Unit 49
- 6621 Bellows Ct Unit 62
- 6660 Maple Lakes Dr
- 6687 Maple Lakes Dr Unit 57
- 4180 Colorado Ln
- 6298 Aspen Ridge Blvd Unit 34
- 5652 Drake Hollow Dr E Unit 31
- 5762 Drake Hollow Dr W Unit 5
- 6350 Aldingbrooke Circle Rd N
