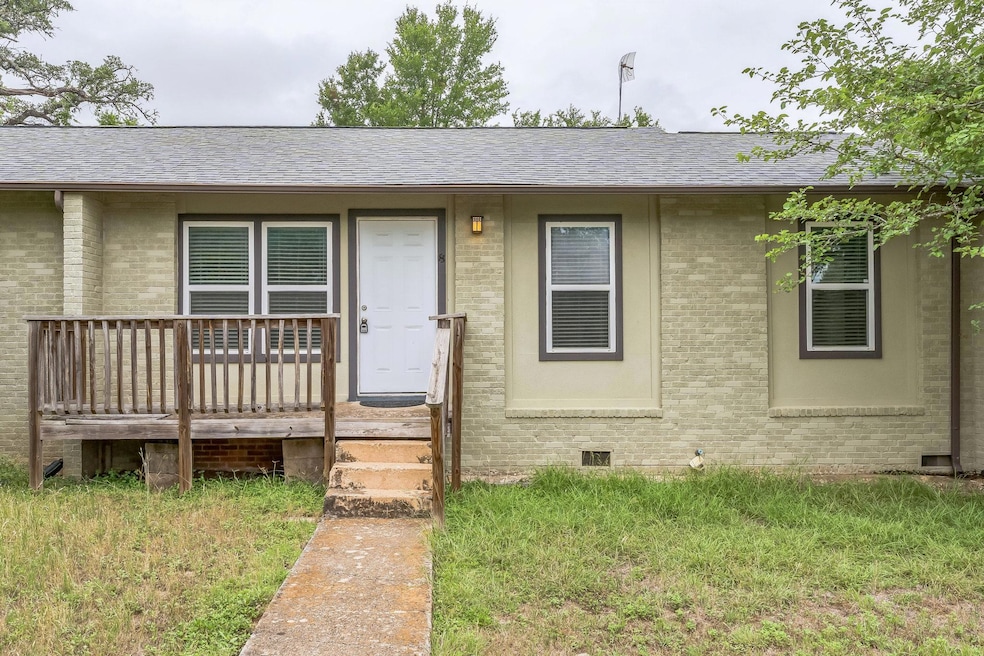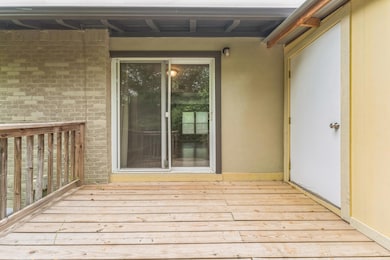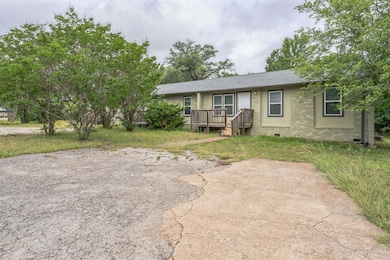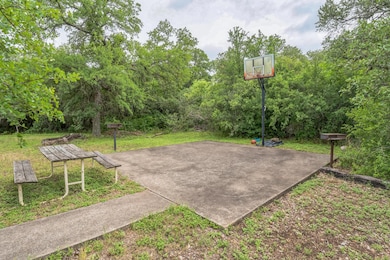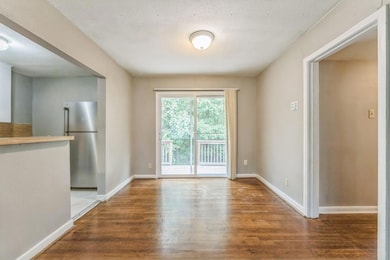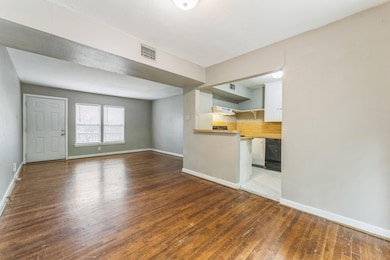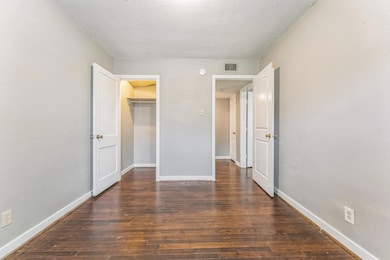5216 Mccarty Ln Unit 8 Austin, TX 78749
East Oak Hill NeighborhoodHighlights
- Home fronts a creek
- View of Trees or Woods
- Deck
- Patton Elementary School Rated A-
- 1.28 Acre Lot
- Wooded Lot
About This Home
Look no further for your new home! Great SW Austin!
Quiet community nestled on a 1 acre lot with a common entertaining area! Shared bbq grills and basketball hoop! The lot backs to a creek. Hardwood floors in living area and bedrooms. Kitchen opens to a private patio*Utility closet outside on the deck*Great SW Austin location! Quick access to 290 and Mopac*Minutes to the shopping area and restaurants*Great Austin ISD schools*
Listing Agent
Harmony Real Estate Group Brokerage Phone: (512) 970-3953 License #0508747 Listed on: 05/15/2025
Co-Listing Agent
Harmony Real Estate Group Brokerage Phone: (512) 970-3953 License #0548090
Home Details
Home Type
- Single Family
Year Built
- Built in 1970
Lot Details
- 1.28 Acre Lot
- Home fronts a creek
- Partially Fenced Property
- Wooded Lot
Property Views
- Woods
- Creek or Stream
- Seasonal
Home Design
- Brick Exterior Construction
- Pillar, Post or Pier Foundation
- Composition Roof
- Masonry Siding
- HardiePlank Type
Interior Spaces
- 910 Sq Ft Home
- 1-Story Property
Kitchen
- Oven
- Electric Range
- Dishwasher
- Disposal
Flooring
- Wood
- Tile
Bedrooms and Bathrooms
- 2 Main Level Bedrooms
- 1 Full Bathroom
Parking
- 2 Parking Spaces
- Open Parking
- Outside Parking
Outdoor Features
- Deck
- Porch
Schools
- Patton Elementary School
- Small Middle School
- Austin High School
Utilities
- Central Heating and Cooling System
- Phone Available
Listing and Financial Details
- Security Deposit $1,595
- Tenant pays for all utilities
- 12 Month Lease Term
- $65 Application Fee
- Assessor Parcel Number Unit 8
- Tax Block 04103002100000
Community Details
Overview
- No Home Owners Association
- Spencer R W Add Subdivision
- Property managed by Harmony Real Estate Group LLC
Amenities
- Common Area
- Community Mailbox
Pet Policy
- Pet Deposit $300
- Dogs and Cats Allowed
Map
Source: Unlock MLS (Austin Board of REALTORS®)
MLS Number: 7045317
APN: 314863
- 6804 Robert Dixon Dr
- 6551 Fair Valley Trail
- 6803 Fence Line Dr
- 5217 Summerset Trail
- 6400 Earlyway Dr
- 6801 Beckett Rd Unit 119L
- 6567 Fair Valley Trail
- 6412 Steer Trail
- 5003 Wing Rd
- 7008 Beckett Rd
- 5104 Summerset Trail
- 4910 Wing Rd
- 6110 Hill Forest Dr
- 10802 Desert Trail
- 4904 Wing Rd
- 6107 Morning Dew Dr
- 5606 Honey Dew Terrace
- 4702 White Elm Dr
- 7301 Fire Cove
- 6016 Morning Dew Dr
- 6903 Fence Line Dr
- 5102 Summerset Trail
- 5503 Abilene Trail
- 6201 Hill Forest Dr Unit B
- 5008 Cana Cove Unit B
- 5403 Porsche Ln
- 6014 Westcreek Dr Unit A
- 7203 Fence Line Dr
- 4610 White Elm Dr
- 5601 Wagon Train Cove
- 4701 Monterey Oaks Blvd
- 5608 Oak Blvd
- 7611 Navarro Place
- 7805 Kincheon Ct
- 4701 Staggerbrush Rd
- 6002 Parkwood Dr Unit B
- 5912 Parkwood Dr Unit A
- 4201 Monterey Oaks Blvd
- 4607 Tobago Cove
- 7104 Wandering Oak Rd
