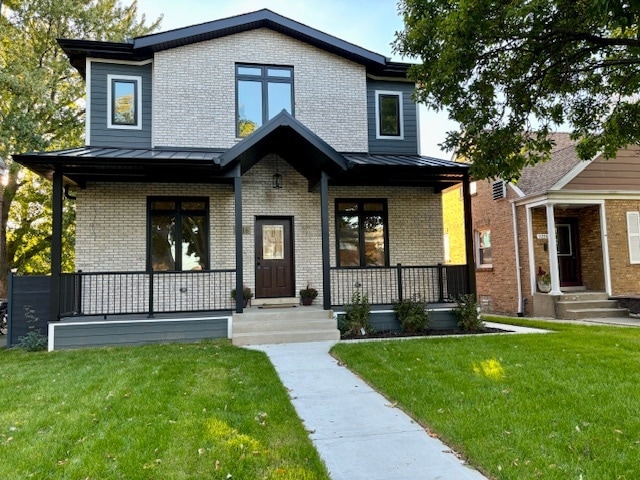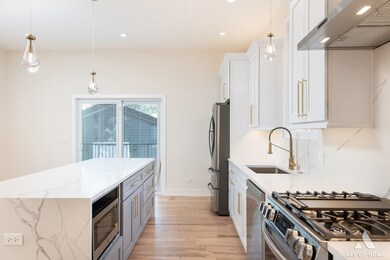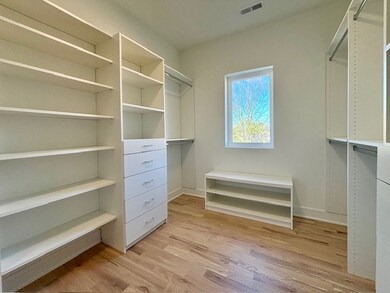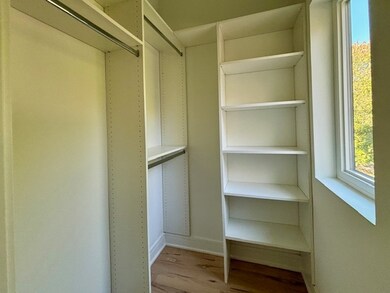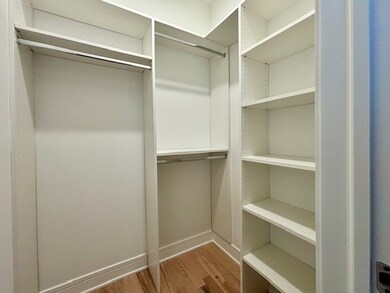
5216 N Osceola Ave Chicago, IL 60656
Norwood Park NeighborhoodHighlights
- Open Floorplan
- Deck
- Wood Flooring
- Taft High School Rated A-
- Recreation Room
- Stainless Steel Appliances
About This Home
As of April 2025Stunning, fully rehabbed elegant 2 story home. Open design, 4 bedrooms, 3.5 bathrooms,, kitchen with a large island, quartz counter-tops and back-splash. Primary bedroom complete with a large walk-in closet and en-suite bath with double sink, bathtub and separate shower. Fully finished basement offers a recreation room, a full bathroom and a second laundry room. This home features hardwood floors, walk-in closet in every bedroom, 2nd floor laundry room, front porch, fenced yard, deck, 2 car garage and additional outside parking space. This home is in a great location near parks, restaurants, shopping, highways, Blue line stop.
Last Agent to Sell the Property
Magnet Realty, Inc. License #475129698 Listed on: 10/16/2024
Home Details
Home Type
- Single Family
Est. Annual Taxes
- $6,541
Year Renovated
- 2024
Parking
- 2.5 Car Garage
Home Design
- Bungalow
- Brick Exterior Construction
- Asphalt Roof
Interior Spaces
- 3,055 Sq Ft Home
- 2-Story Property
- Open Floorplan
- Family Room
- Combination Dining and Living Room
- Recreation Room
- Wood Flooring
Kitchen
- Range
- Microwave
- Dishwasher
- Stainless Steel Appliances
Bedrooms and Bathrooms
- 4 Bedrooms
- 4 Potential Bedrooms
- Walk-In Closet
Laundry
- Laundry Room
- Dryer
- Washer
Basement
- Basement Fills Entire Space Under The House
- Finished Basement Bathroom
Schools
- Oriole Park Elementary School
- Taft High School
Utilities
- Central Air
- Heating System Uses Natural Gas
Additional Features
- Deck
- Lot Dimensions are 40x126
Ownership History
Purchase Details
Home Financials for this Owner
Home Financials are based on the most recent Mortgage that was taken out on this home.Purchase Details
Purchase Details
Purchase Details
Home Financials for this Owner
Home Financials are based on the most recent Mortgage that was taken out on this home.Similar Homes in Chicago, IL
Home Values in the Area
Average Home Value in this Area
Purchase History
| Date | Type | Sale Price | Title Company |
|---|---|---|---|
| Warranty Deed | $845,000 | Old Republic National Title | |
| Deed | $200,000 | Gmt Title | |
| Trustee Deed | -- | None Listed On Document | |
| Deed | $170,000 | -- |
Mortgage History
| Date | Status | Loan Amount | Loan Type |
|---|---|---|---|
| Open | $676,000 | New Conventional | |
| Previous Owner | $119,100 | Credit Line Revolving | |
| Previous Owner | $100,000 | Stand Alone Second | |
| Previous Owner | $98,000 | Credit Line Revolving | |
| Previous Owner | $144,000 | New Conventional | |
| Previous Owner | $153,000 | No Value Available |
Property History
| Date | Event | Price | Change | Sq Ft Price |
|---|---|---|---|---|
| 04/11/2025 04/11/25 | Sold | $845,000 | -5.0% | $277 / Sq Ft |
| 02/20/2025 02/20/25 | Pending | -- | -- | -- |
| 02/04/2025 02/04/25 | Price Changed | $889,500 | -0.6% | $291 / Sq Ft |
| 10/16/2024 10/16/24 | For Sale | $895,000 | -- | $293 / Sq Ft |
Tax History Compared to Growth
Tax History
| Year | Tax Paid | Tax Assessment Tax Assessment Total Assessment is a certain percentage of the fair market value that is determined by local assessors to be the total taxable value of land and additions on the property. | Land | Improvement |
|---|---|---|---|---|
| 2024 | $6,541 | $39,807 | $12,700 | $27,107 |
| 2023 | $6,376 | $31,000 | $10,160 | $20,840 |
| 2022 | $6,376 | $31,000 | $10,160 | $20,840 |
| 2021 | $6,234 | $31,000 | $10,160 | $20,840 |
| 2020 | $5,871 | $26,356 | $6,350 | $20,006 |
| 2019 | $5,819 | $28,963 | $6,350 | $22,613 |
| 2018 | $5,721 | $28,963 | $6,350 | $22,613 |
| 2017 | $3,326 | $25,866 | $5,588 | $20,278 |
| 2016 | $3,699 | $25,866 | $5,588 | $20,278 |
| 2015 | $3,555 | $27,228 | $5,588 | $21,640 |
| 2014 | $3,525 | $23,956 | $5,080 | $18,876 |
| 2013 | $3,537 | $23,956 | $5,080 | $18,876 |
Agents Affiliated with this Home
-
Barbara Merrell
B
Seller's Agent in 2025
Barbara Merrell
Magnet Realty, Inc.
(847) 401-9791
5 in this area
47 Total Sales
-
Tabitha Murphy

Buyer's Agent in 2025
Tabitha Murphy
Berkshire Hathaway HomeServices Chicago
(708) 674-7081
2 in this area
447 Total Sales
Map
Source: Midwest Real Estate Data (MRED)
MLS Number: 12190371
APN: 12-12-219-026-0000
- 7535 W Carmen Ave
- 7636 W Summerdale Ave
- 7635 W Balmoral Ave
- 5041 N Octavia Ave
- 7519 W Argyle St
- 5444 N Octavia Ave
- 7716 W Winona St
- 5019 N Ottawa Ave
- 5036 N Neva Ave
- 4962 N Oconto Ave
- 7636 W Strong St
- 4947 N Harlem Ave Unit 1
- 7805 W Farragut Ave
- 7632 W Norridge St
- 7644 W Norridge St
- 7466 W Gregory St
- 4911 N Harlem Ave Unit 3
- 4907 N Harlem Ave Unit 1
- 4833 N Olcott Ave Unit 307
- 7558 W Bryn Mawr Ave
