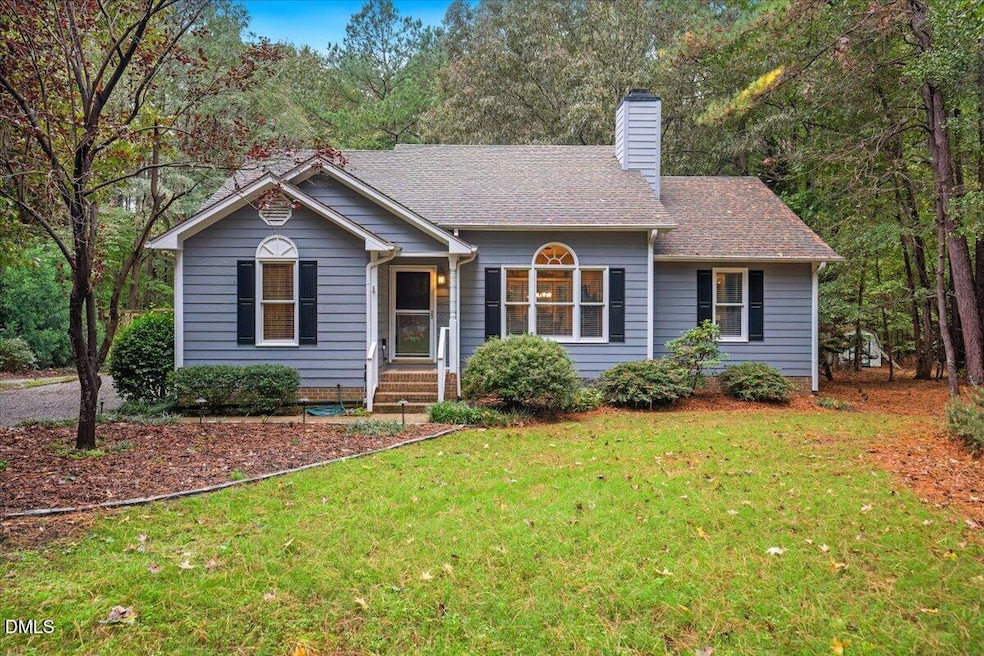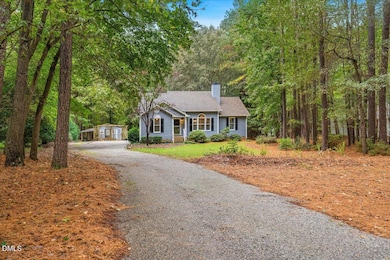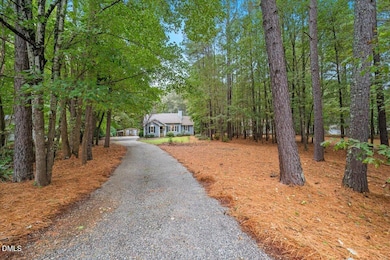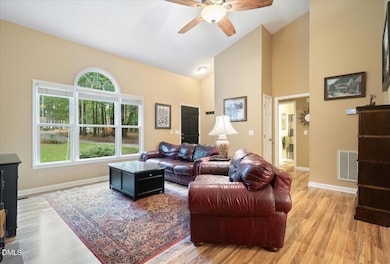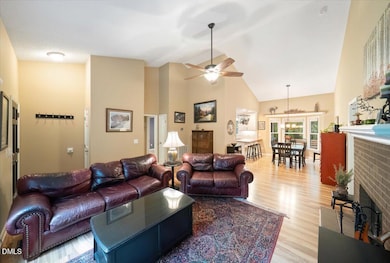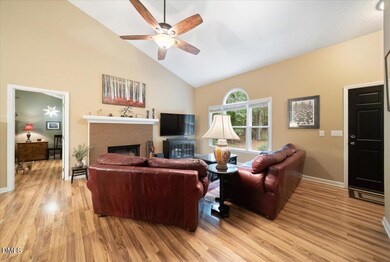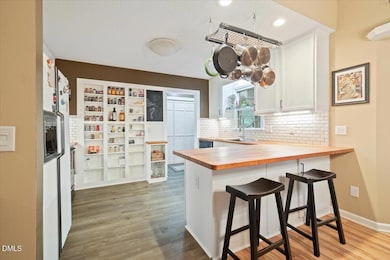5216 Relay Way Raleigh, NC 27603
Estimated payment $1,993/month
Highlights
- Deck
- Ranch Style House
- No HOA
- Vaulted Ceiling
- Private Yard
- Covered Patio or Porch
About This Home
Discover this beautifully maintained 3-bedroom, 2-bath ranch perfectly situated on a large, flat .75-acre lot in Raleigh. The home features an inviting open layout with high ceilings that create an airy, light-filled atmosphere. The kitchen is a standout with custom cherry wood butcher block countertops, ideal for cooking and entertaining. Step outside to a large deck and screened-in porch that overlook the private, tree-lined yard, perfect for relaxing or hosting friends. Thoughtfully designed and move-in ready, this home offers the perfect balance of privacy and convenience—close enough to amenities, yet surrounded by peace and quiet.
Home Details
Home Type
- Single Family
Est. Annual Taxes
- $2,089
Year Built
- Built in 1992
Lot Details
- 0.75 Acre Lot
- Private Yard
- Garden
Parking
- Gravel Driveway
Home Design
- Ranch Style House
- Slab Foundation
- Shingle Roof
- Wood Siding
Interior Spaces
- 1,362 Sq Ft Home
- Vaulted Ceiling
- Ceiling Fan
- Fireplace
- Living Room
- Dining Room
- Pull Down Stairs to Attic
- Laundry Room
Kitchen
- Oven
- Dishwasher
Flooring
- Laminate
- Luxury Vinyl Tile
Bedrooms and Bathrooms
- 3 Bedrooms
- 2 Full Bathrooms
- Primary bathroom on main floor
Outdoor Features
- Deck
- Covered Patio or Porch
- Outdoor Storage
Schools
- Vance Elementary School
- North Garner Middle School
- Garner High School
Utilities
- Central Air
- Heat Pump System
- Septic Tank
Community Details
- No Home Owners Association
- Stagecoach Subdivision
Listing and Financial Details
- Assessor Parcel Number 0698542545
Map
Home Values in the Area
Average Home Value in this Area
Tax History
| Year | Tax Paid | Tax Assessment Tax Assessment Total Assessment is a certain percentage of the fair market value that is determined by local assessors to be the total taxable value of land and additions on the property. | Land | Improvement |
|---|---|---|---|---|
| 2025 | $2,089 | $323,514 | $120,000 | $203,514 |
| 2024 | $2,029 | $323,514 | $120,000 | $203,514 |
| 2023 | $1,530 | $193,698 | $50,000 | $143,698 |
| 2022 | $1,419 | $193,698 | $50,000 | $143,698 |
| 2021 | $1,381 | $193,698 | $50,000 | $143,698 |
| 2020 | $1,358 | $193,698 | $50,000 | $143,698 |
| 2019 | $1,167 | $140,489 | $40,000 | $100,489 |
| 2018 | $1,074 | $140,489 | $40,000 | $100,489 |
| 2017 | $1,019 | $140,489 | $40,000 | $100,489 |
| 2016 | $999 | $140,489 | $40,000 | $100,489 |
| 2015 | $947 | $133,439 | $34,000 | $99,439 |
| 2014 | $898 | $133,439 | $34,000 | $99,439 |
Property History
| Date | Event | Price | List to Sale | Price per Sq Ft |
|---|---|---|---|---|
| 10/18/2025 10/18/25 | Pending | -- | -- | -- |
| 10/17/2025 10/17/25 | For Sale | $345,000 | -- | $253 / Sq Ft |
Purchase History
| Date | Type | Sale Price | Title Company |
|---|---|---|---|
| Warranty Deed | $127,000 | -- | |
| Interfamily Deed Transfer | -- | -- |
Mortgage History
| Date | Status | Loan Amount | Loan Type |
|---|---|---|---|
| Open | $102,050 | Purchase Money Mortgage | |
| Previous Owner | $102,000 | No Value Available | |
| Closed | $25,500 | No Value Available |
Source: Doorify MLS
MLS Number: 10127960
APN: 0698.03-54-2545-000
- 10329 Fanny Brown Rd
- 2600 Banks Rd Unit Lot 2
- 2600 Banks Rd Unit Lot 1
- 5512 Glenhurst North Dr
- 1005 Turner Meadow Dr
- 1220 Turner Woods Dr
- 1117 Leach St
- 5057 Trotter Dr
- 3205 Banks Rd
- 5060 Trotter Dr
- 4824 Bristol Meadow Dr
- 1200 Misty Morning Way
- 1017 Widgeon Way
- 1329 Wynncrest Ct
- 5040 Trotter Dr
- The Crawford Plan at Laneridge Estates
- The Crawford C Plan at Laneridge Estates
- The Beech Plan at Laneridge Estates
- 936 Elbridge Dr
- 449 Kings Hollow Dr
