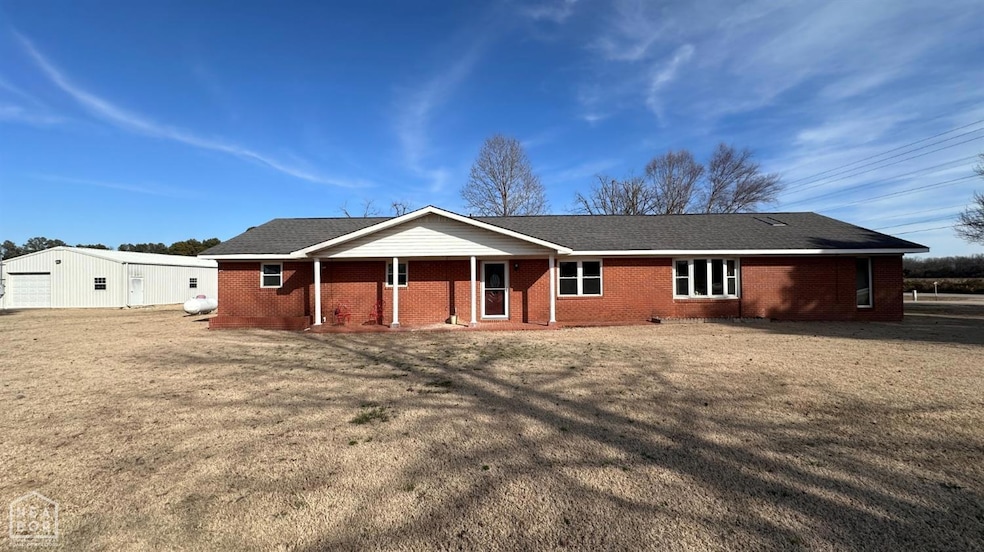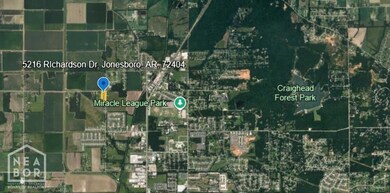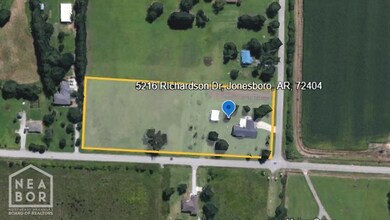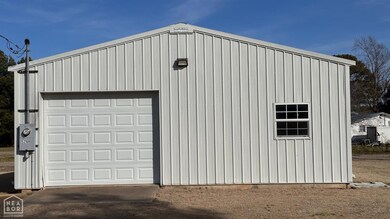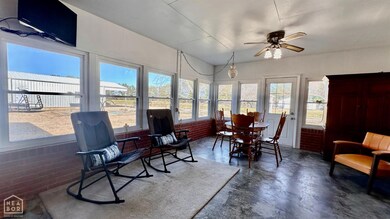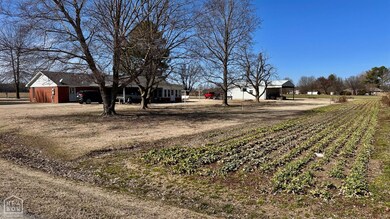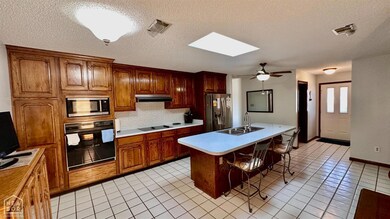
5216 Richardson Dr Jonesboro, AR 72404
Estimated payment $2,002/month
Highlights
- 3.25 Acre Lot
- Sun or Florida Room
- Two Living Areas
- Ranch Style House
- Corner Lot
- Workshop
About This Home
Welcome to 5216 Richardson Drive a rare find offering both a charming home and prime development potential! Situated on 3+acres (m/l) in a desirable area of Jonesboro, this property features a well-maintained home with 3 bedrooms, a spacious kitchen, bonus room, and a covered back patio perfect for relaxing. Outside, enjoy a large garden, detached shop, and mature trees offering privacy and space to grow. What truly sets this property apart is the additional 2+ acres of open, road-front land. While currently one parcel, the layout is ideal for future subdivision into two residential lots, multifamily housing, or even commercial/mixed-use development with city approval. Whether you're looking to live, build, investor all threethis is a property full of possibility. Buyer to verify rezoning or subdivision options.
Home Details
Home Type
- Single Family
Est. Annual Taxes
- $1,423
Lot Details
- 3.25 Acre Lot
- Lot Dimensions are 220x660
- Corner Lot
- Level Lot
Home Design
- Ranch Style House
- Traditional Architecture
- Patio Home
- Garden Home
- Brick Exterior Construction
- Slab Foundation
- Architectural Shingle Roof
Interior Spaces
- 2,212 Sq Ft Home
- Ceiling Fan
- Self Contained Fireplace Unit Or Insert
- Drapes & Rods
- Two Living Areas
- Dining Room
- Workshop
- Sun or Florida Room
- Laminate Flooring
- Laundry Room
Kitchen
- Electric Range
- Dishwasher
Bedrooms and Bathrooms
- 3 Bedrooms
- 3 Full Bathrooms
Parking
- 2 Car Garage
- Attached Carport
Outdoor Features
- Separate Outdoor Workshop
- Porch
Schools
- Nettleton Elementary And Middle School
- Nettleton High School
Utilities
- Central Heating and Cooling System
- Heating System Uses Propane
- Propane
- Septic System
Listing and Financial Details
- Assessor Parcel Number 01-134033-01700
Map
Home Values in the Area
Average Home Value in this Area
Tax History
| Year | Tax Paid | Tax Assessment Tax Assessment Total Assessment is a certain percentage of the fair market value that is determined by local assessors to be the total taxable value of land and additions on the property. | Land | Improvement |
|---|---|---|---|---|
| 2024 | $1,423 | $45,821 | $11,500 | $34,321 |
| 2023 | $964 | $45,821 | $11,500 | $34,321 |
| 2022 | $1,014 | $45,821 | $11,500 | $34,321 |
| 2021 | $1,054 | $34,270 | $4,900 | $29,370 |
| 2020 | $1,054 | $34,270 | $4,900 | $29,370 |
| 2019 | $1,054 | $34,270 | $4,900 | $29,370 |
| 2018 | $994 | $34,210 | $4,900 | $29,310 |
| 2017 | $994 | $34,210 | $4,900 | $29,310 |
| 2016 | $994 | $27,850 | $4,900 | $22,950 |
| 2015 | $1,338 | $27,850 | $4,900 | $22,950 |
| 2014 | $994 | $27,850 | $4,900 | $22,950 |
Property History
| Date | Event | Price | Change | Sq Ft Price |
|---|---|---|---|---|
| 03/02/2025 03/02/25 | For Sale | $340,000 | -- | $154 / Sq Ft |
Purchase History
| Date | Type | Sale Price | Title Company |
|---|---|---|---|
| Warranty Deed | $60,000 | -- |
About the Listing Agent

I'm a passionate Realtor in Northeast Arkansas, providing home-buyers and sellers with professional, responsive and attentive real estate services. Want an agent who'll really listen to what you want in a home? Need an agent who knows how to effectively market your home so it sells? Give me a call! I'm eager to help and would love to talk to you.
Jennifer's Other Listings
Source: Northeast Arkansas Board of REALTORS®
MLS Number: 10120201
APN: 01-134033-01700
- 3520 Limestone Dr
- 4725 Revere St
- 4728 Bosworth St
- 3300 Jeridon Cove
- 3608 Revere St
- 3616 Revere St
- 3520 Revere St
- 3612 Revere St
- 4732 Revere St
- 4732 Revere St
- 4732 Revere St
- 4732 Revere St
- 4732 Revere St
- 4732 Revere St
- 4732 Revere St
- 4732 Revere St
- 4732 Revere St
- 4732 Revere St
- 4732 Revere St
- 4717 Bosworth St
- 4710 Antosh Cir
- 6 Willow Creek Ln
- 3719 Stadium Blvd
- 2619 Glenn Plaza
- 3305 Richardson Dr
- 3700 S Caraway Rd
- 1424 Links Dr
- 959 Links Dr
- 3308 Caraway Commons Dr
- 703 Gladiolus Dr
- 3700 Kristi Lake Dr
- 2410 Forest Home Rd
- 1401 Stone St Unit B
- 4007 Cornerstone Dr
- 4616 Wolf Run Trail
- 1515 Aggie Rd
- 4216 Aggie Rd
- 1830 E Johnson Ave
- 1912 Word Cove
- 217 East St
