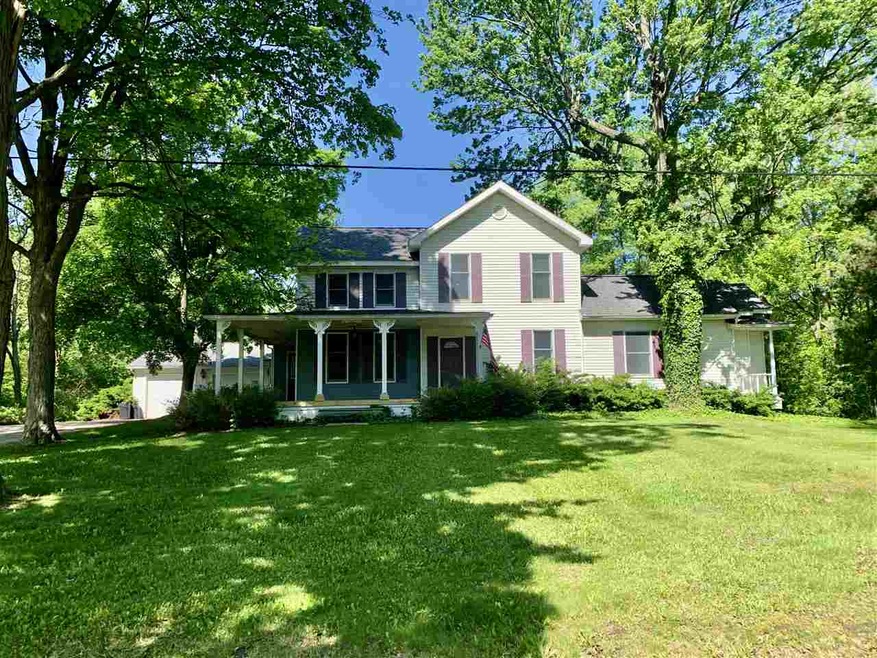
$329,900
- 3 Beds
- 4 Baths
- 1,778 Sq Ft
- 4311 Maplewood Meadows Ave
- Grand Blanc, MI
Welcome home to Maplewood Meadows! This beautiful home has so much to offer- main floor primary suite with large walk-in closet and spacious bathroom, first floor laundry, updated kitchen with maple cabinets and granite countertops, gas fireplace in the living room, mostly finished basement with half bath, large wood deck on the back of home which is perfect for entertaining, whole home generator
Alyssa Pillsbury Crown Real Estate Group
