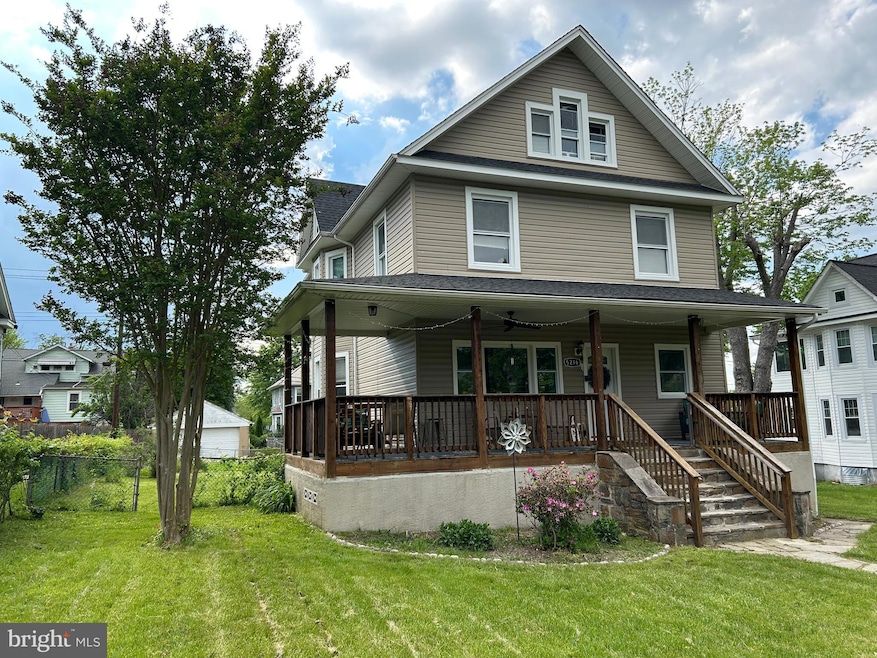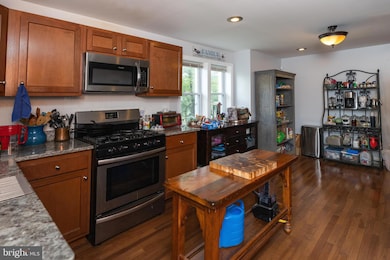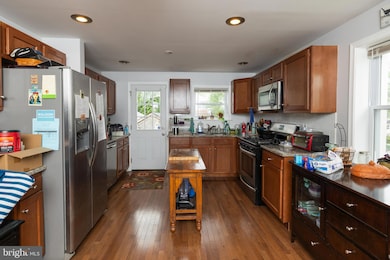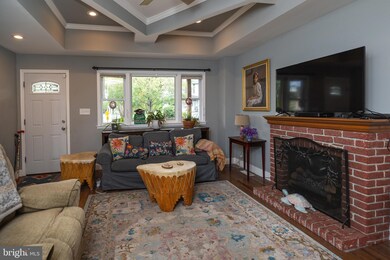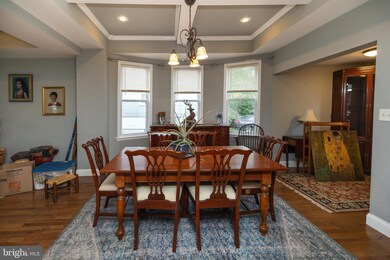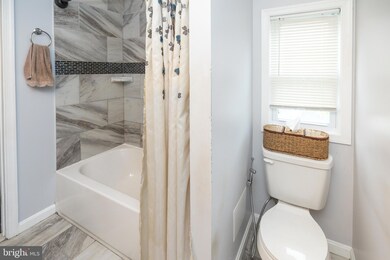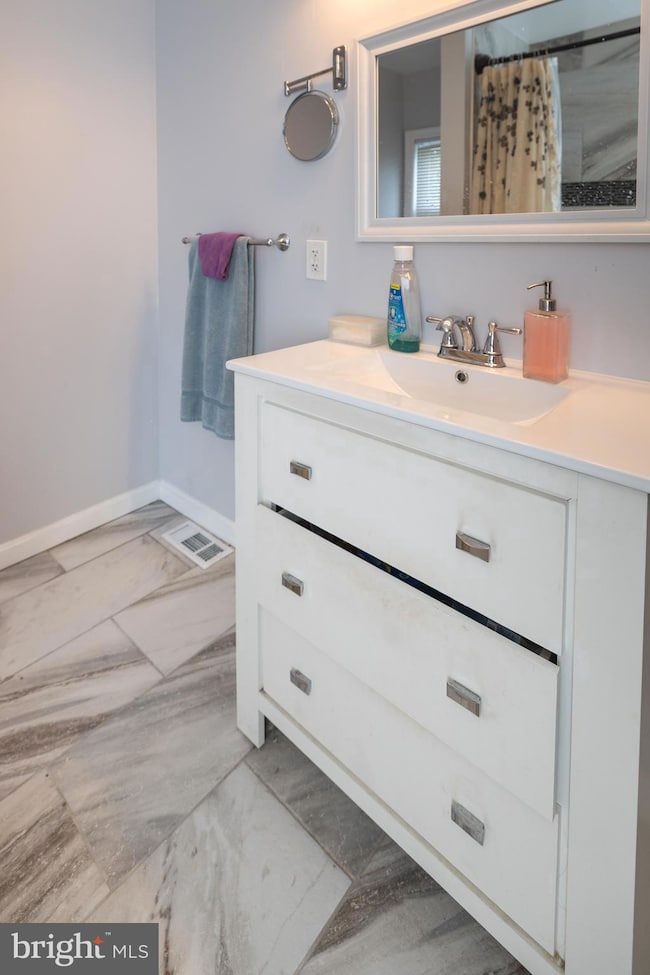
5216 Tramore Rd Baltimore, MD 21214
Lauraville NeighborhoodEstimated payment $2,911/month
Highlights
- 0.22 Acre Lot
- Colonial Architecture
- Wood Flooring
- Open Floorplan
- Deck
- No HOA
About This Home
Welcome to your dream home in the sought-after community of Lauraville! This huge, renovated 6 bedroom 2.5 bathroom Colonial residence beautifully marries classic architecture with modern comforts. Nestled on a generous and level double lot (.22-acres), this inviting property boasts a spacious 2,262 square feet of finished living space, perfect for creating lasting memories. As you step inside, you are greeted by an open floor plan that seamlessly connects the living and dining areas, enhanced by exquisite crown molding, tray ceilings, recessed lighting, and gleaming hardwood floors that add character and warmth. The spacious, open kitchen with granite counters and stainless steel appliances has plenty of room for multiple people to move around and cook together, and an adjacent breakfast room provides additional seating options or pantry space. The large dining area is perfect for hosting formal dinners, holiday meals or game nights, while a renovated half bathroom on the main level provides maximum convenience. This home offers six well-appointed bedrooms with ceiling fans, providing ample space for privacy, flexibility and for hosting guests. The primary suite includes its own private bath that offers a serene retreat at the end of the day. With two full bathrooms and an additional half bath, morning routines and guest visits are effortlessly accommodated. The basement offers endless possibilities, whether you envision a home gym, workshop, artist studio or additional storage space. The detached garage and driveway provide convenient parking options, ensuring that you and your guests always have a place to park. The private rear deck is ideal for grilling or roasting marshmallows. The large covered front porch is the perfect perch to enjoy your morning coffee while you chat with friendly passing neighbors and listen to the birds sing. With a soothing ceiling fan and ambient lighting, the front porch also serves as a great gathering spot for an evening drink or snack. The fenced rear yard is level and perfect for gardening. No green thumb? No worries! This community is full of expert gardeners who are glad to give advice and guidance to blossoming gardeners. This home’s location is just a short stroll to schools, playgrounds, and green spaces—making it an excellent choice for those who appreciate walkability. In addition, the many shopping and dining options along the nearby Hamilton-Lauraville Main Street will have you mingling with your neighbors in no time! Don’t miss this opportunity to own a home that offers space, style, and an unbeatable community vibe! Come and make this beautiful property your own!
Open House Schedule
-
Saturday, May 31, 202512:00 to 2:00 pm5/31/2025 12:00:00 PM +00:005/31/2025 2:00:00 PM +00:00Add to Calendar
Home Details
Home Type
- Single Family
Est. Annual Taxes
- $6,386
Year Built
- Built in 1915
Lot Details
- 9,374 Sq Ft Lot
- Partially Fenced Property
- Property is in very good condition
- Property is zoned R-3
Parking
- 1 Car Detached Garage
- 2 Driveway Spaces
- Rear-Facing Garage
Home Design
- Colonial Architecture
- Block Foundation
- Vinyl Siding
Interior Spaces
- Property has 2.5 Levels
- Open Floorplan
- Crown Molding
- Beamed Ceilings
- Dining Area
- Wood Flooring
- Basement Fills Entire Space Under The House
- Home Security System
Kitchen
- Built-In Range
- Stove
- Microwave
- Dishwasher
- Stainless Steel Appliances
- Upgraded Countertops
- Disposal
Bedrooms and Bathrooms
- 6 Bedrooms
- En-Suite Bathroom
Laundry
- Gas Front Loading Dryer
- Washer
Outdoor Features
- Deck
- Porch
Utilities
- 90% Forced Air Heating and Cooling System
- Cooling System Utilizes Natural Gas
- Electric Water Heater
Community Details
- No Home Owners Association
- Lauraville Historic District Subdivision
Listing and Financial Details
- Tax Lot 007
- Assessor Parcel Number 0327065386 007
Map
Home Values in the Area
Average Home Value in this Area
Tax History
| Year | Tax Paid | Tax Assessment Tax Assessment Total Assessment is a certain percentage of the fair market value that is determined by local assessors to be the total taxable value of land and additions on the property. | Land | Improvement |
|---|---|---|---|---|
| 2024 | $6,356 | $270,600 | $62,500 | $208,100 |
| 2023 | $6,356 | $270,600 | $62,500 | $208,100 |
| 2022 | $6,386 | $270,600 | $62,500 | $208,100 |
| 2021 | $6,393 | $270,900 | $62,500 | $208,400 |
| 2020 | $4,867 | $231,233 | $0 | $0 |
| 2019 | $3,910 | $191,567 | $0 | $0 |
| 2018 | $3,361 | $151,900 | $62,500 | $89,400 |
| 2017 | $3,390 | $151,900 | $0 | $0 |
| 2016 | $3,102 | $151,900 | $0 | $0 |
| 2015 | $3,102 | $185,300 | $0 | $0 |
| 2014 | $3,102 | $185,300 | $0 | $0 |
Property History
| Date | Event | Price | Change | Sq Ft Price |
|---|---|---|---|---|
| 05/23/2025 05/23/25 | For Sale | $425,000 | +50.7% | $188 / Sq Ft |
| 04/30/2018 04/30/18 | Sold | $282,000 | 0.0% | $125 / Sq Ft |
| 04/30/2018 04/30/18 | Pending | -- | -- | -- |
| 04/30/2018 04/30/18 | Off Market | $282,000 | -- | -- |
| 04/20/2018 04/20/18 | Price Changed | $289,900 | -3.3% | $128 / Sq Ft |
| 02/17/2018 02/17/18 | For Sale | $299,900 | -- | $133 / Sq Ft |
Purchase History
| Date | Type | Sale Price | Title Company |
|---|---|---|---|
| Deed | $282,000 | None Available | |
| Deed | $102,000 | Crown Title Corporation | |
| Interfamily Deed Transfer | -- | None Available |
Mortgage History
| Date | Status | Loan Amount | Loan Type |
|---|---|---|---|
| Open | $269,046 | FHA | |
| Closed | $276,892 | FHA |
Similar Homes in the area
Source: Bright MLS
MLS Number: MDBA2167438
APN: 5386-007
- 5216 Tramore Rd
- 2704 Rueckert Ave
- 5012 Catalpha Rd
- 5312 Catalpha Rd
- 5308 Grindon Ave
- 2804 Goodwood Rd
- 5313 Plymouth Rd
- 5018 Pilgrim Rd
- 5311 Herring Run Dr
- 2807 Ailsa Ave
- 5106 Harford Rd
- 2902 Shirey Ave
- 5301 Harford Rd
- 2912 Shirey Ave
- 4929 Herring Run Dr
- 4829 Gilray Dr
- 2605 Evergreen Ave
- 2805 Evergreen Ave
- 4908 1/2 Harford Rd
- 2608 Southern Ave
