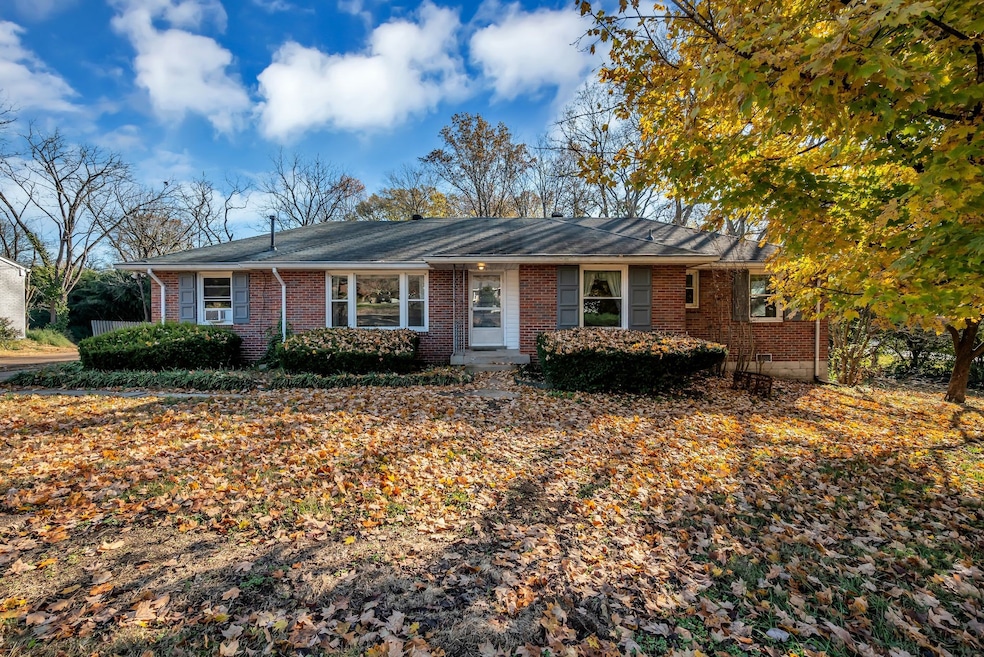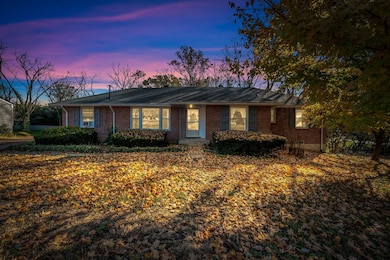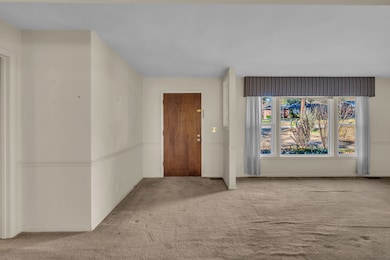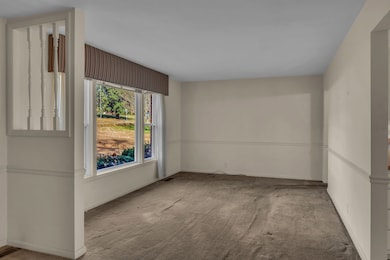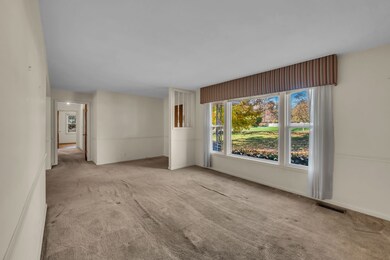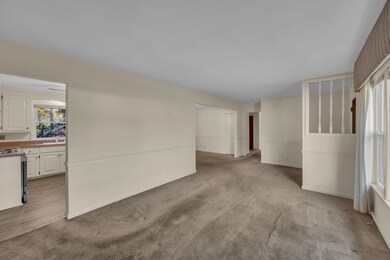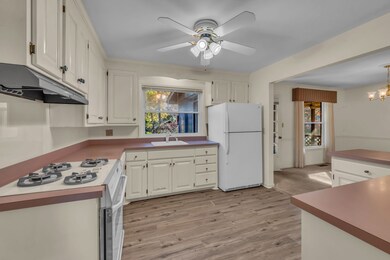5216 Trousdale Dr Nashville, TN 37220
Crieve Hall NeighborhoodEstimated payment $3,131/month
Highlights
- Very Popular Property
- Deck
- Wood Flooring
- Crieve Hall Elementary School Rated A-
- Wooded Lot
- No HOA
About This Home
Charming one-level home in the highly sought-after Crieve Hall community. This all-brick 3BR/1.5-Bath property features original sand & finish hardwood floors, vintage tile in the half bath, and a rare one-car rear-entry garage that offers excellent potential for expanded living space. Enjoy a two-car detached carport, a large level lot with mature trees, and an unbeatable location—walking distance to the elementary school and just minutes to the interstate, downtown Nashville, shops, and restaurants. A classic Crieve Hall opportunity with room to make it your own.
Listing Agent
Benchmark Realty, LLC Brokerage Phone: 6156684663 License #258560 Listed on: 11/17/2025

Home Details
Home Type
- Single Family
Est. Annual Taxes
- $2,792
Year Built
- Built in 1956
Lot Details
- 0.45 Acre Lot
- Lot Dimensions are 87 x 175
- Level Lot
- Wooded Lot
Parking
- 1 Car Attached Garage
- 2 Carport Spaces
- Rear-Facing Garage
Home Design
- Brick Exterior Construction
- Shingle Roof
Interior Spaces
- 1,302 Sq Ft Home
- Property has 1 Level
- Screened Porch
- Crawl Space
Kitchen
- Oven or Range
- Microwave
- Dishwasher
Flooring
- Wood
- Carpet
- Tile
Bedrooms and Bathrooms
- 3 Main Level Bedrooms
Schools
- Crieve Hall Elementary School
- Croft Design Center Middle School
- John Overton Comp High School
Additional Features
- Deck
- Central Heating and Cooling System
Community Details
- No Home Owners Association
- Brentwood Hall Subdivision
Listing and Financial Details
- Assessor Parcel Number 14616018100
Map
Home Values in the Area
Average Home Value in this Area
Tax History
| Year | Tax Paid | Tax Assessment Tax Assessment Total Assessment is a certain percentage of the fair market value that is determined by local assessors to be the total taxable value of land and additions on the property. | Land | Improvement |
|---|---|---|---|---|
| 2024 | $2,792 | $85,800 | $26,725 | $59,075 |
| 2023 | $2,792 | $85,800 | $26,725 | $59,075 |
| 2022 | $3,250 | $85,800 | $26,725 | $59,075 |
| 2021 | $2,821 | $85,800 | $26,725 | $59,075 |
| 2020 | $3,243 | $76,825 | $17,100 | $59,725 |
| 2019 | $2,424 | $76,825 | $17,100 | $59,725 |
| 2018 | $2,424 | $76,825 | $17,100 | $59,725 |
| 2017 | $2,424 | $76,825 | $17,100 | $59,725 |
| 2016 | $2,396 | $53,050 | $9,400 | $43,650 |
| 2015 | $2,396 | $53,050 | $9,400 | $43,650 |
| 2014 | $2,396 | $53,050 | $9,400 | $43,650 |
Property History
| Date | Event | Price | List to Sale | Price per Sq Ft |
|---|---|---|---|---|
| 11/17/2025 11/17/25 | For Sale | $549,900 | -- | $422 / Sq Ft |
Purchase History
| Date | Type | Sale Price | Title Company |
|---|---|---|---|
| Interfamily Deed Transfer | -- | -- |
Source: Realtracs
MLS Number: 3046805
APN: 146-16-0-181
- 505 Oakley Dr
- 5228 Trousdale Dr
- 5239 Trousdale Dr
- 505 Dillard Ct
- 5205 Stallworth Dr
- 604 Rochelle Dr
- 5225 Stallworth Dr
- 5020 Kincannon Dr
- 5157 Regent Dr
- 604 Songwriter Cir
- 5409 Trousdale Dr
- 5404 San Marcos Dr
- 709 Heather Spring
- 5412 Trousdale Dr
- 705 Hogan Rd
- 5106 Franklin Pike
- 711 Hill Rd
- 310 Randall Dr
- 5504 Trousdale Dr
- 608 Hill Rd
- 520 Barrywood Dr
- 370 Oakley Dr
- 765 Mcmurray Dr
- 5204 Edmondson Pike
- 5242 Edmondson Pike
- 5113 Whitaker Dr
- 803 Ashlawn Place Unit Apartment
- 341 Wauford Dr
- 1342 Crown Point Place
- 300 Seven Springs Way
- 427 Old Towne Dr
- 323 Seven Springs Way
- 613 Palisades Ct
- 812 Pisgah Park
- 100 Brentwood Place
- 483 Ellenwood Dr
- 637 Huntington Ridge Dr
- 313 Garrett Dr
- 718 Harding Place
- 5711 Chadwick Ln
