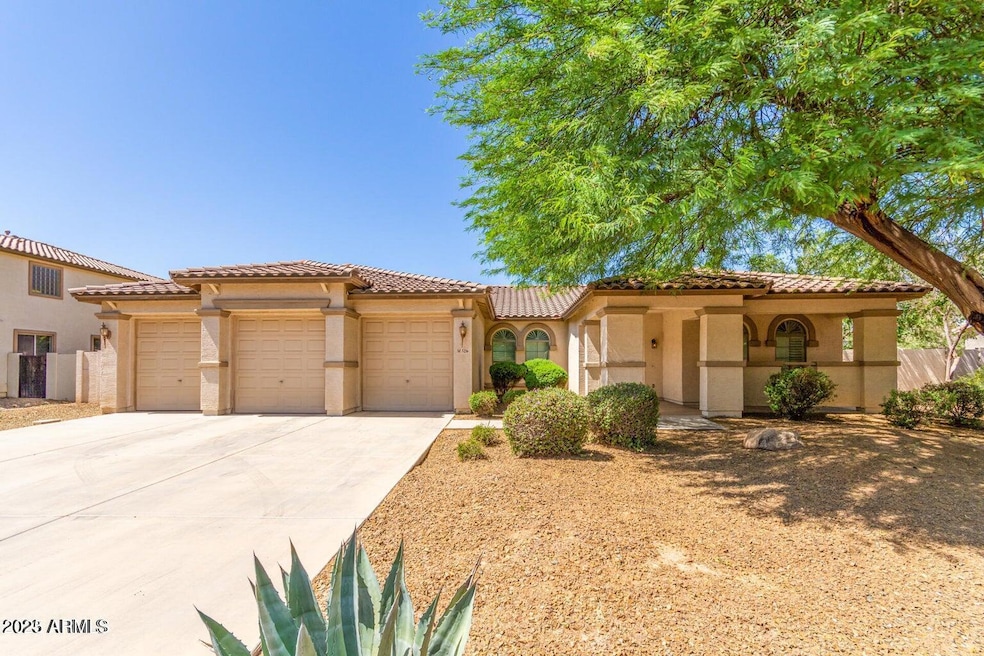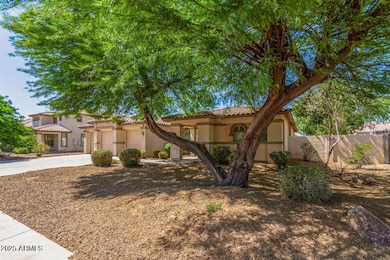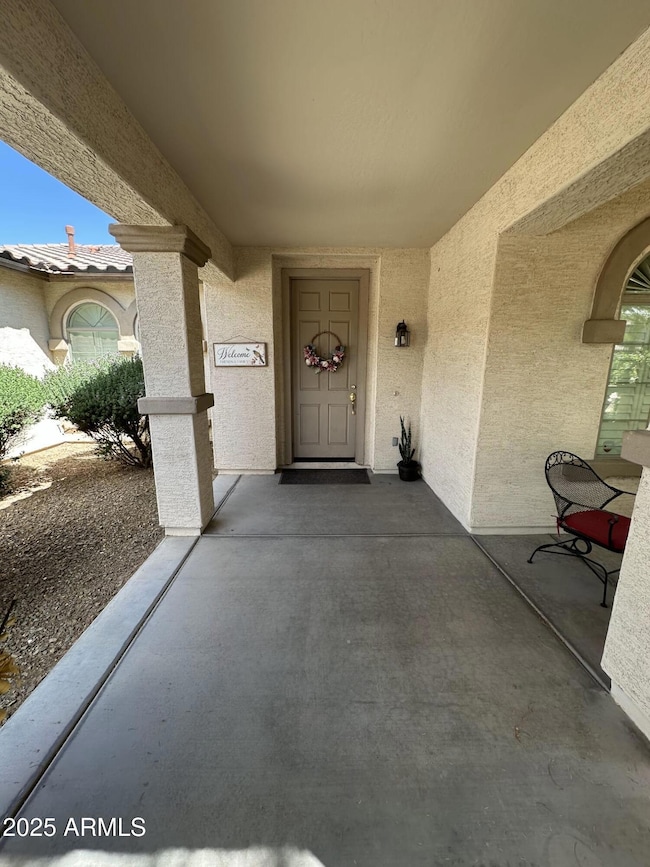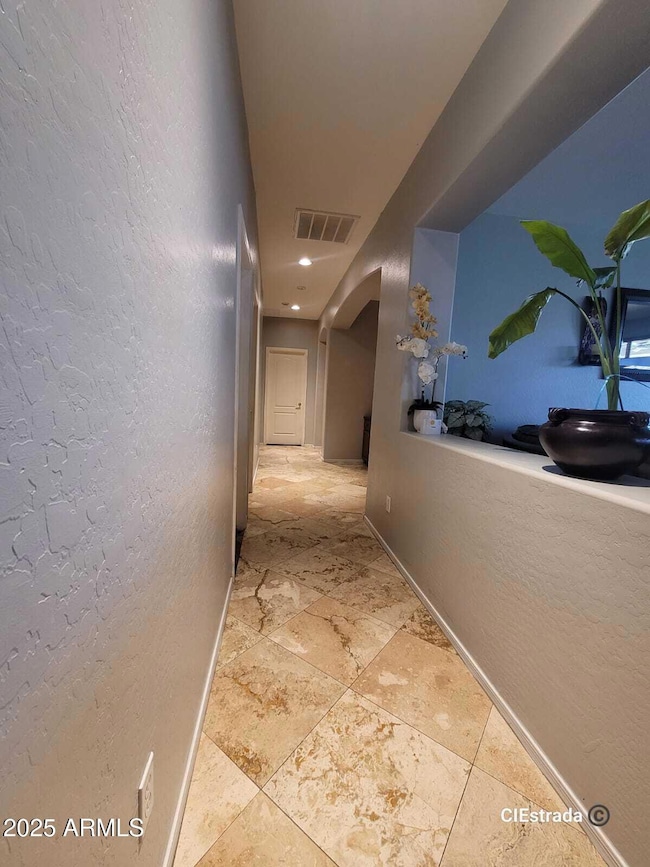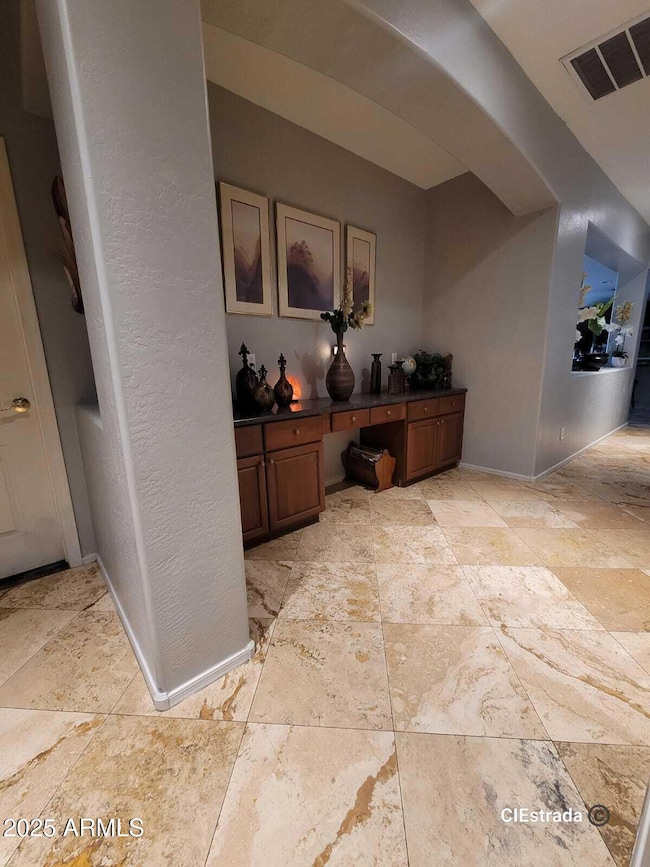5216 W Siesta Way Laveen, AZ 85339
Laveen NeighborhoodEstimated payment $3,575/month
Highlights
- Lap Pool
- 0.29 Acre Lot
- Plantation Shutters
- Phoenix Coding Academy Rated A
- Walk-In Pantry
- Eat-In Kitchen
About This Home
autiful MOVE-IN ready 4-bed, 2-bath home in The Amazing Dobbins Ranch! Displaying large Mature trees, a pool, & a 3-car garage w/extended driveway. Welcome guests into the Circular Foyer with large open hallway. Wonderful Open floor plan with formal dining room w/plantation shutters & a large living room that opens to the kitchen! The kitchen has SS appliances, ample counter space, upgraded cabinetry, recessed lighting, Large walk-in pantry, travertine backsplash, and an island w/a breakfast bar. Main bedroom includes an ensuite with a separate tub/shower, dual sinks, a make-up vanity, & a walk-in closet. Entertain in the spacious backyard offering a built-in BBQ, fire pit, spacious paver patio and a sparkling pool w/waterfall! Come see it today!
Home Details
Home Type
- Single Family
Est. Annual Taxes
- $3,369
Year Built
- Built in 2006
Lot Details
- 0.29 Acre Lot
- Desert faces the front and back of the property
- Block Wall Fence
- Front and Back Yard Sprinklers
- Grass Covered Lot
HOA Fees
- $101 Monthly HOA Fees
Parking
- 6 Open Parking Spaces
- 3 Car Garage
Home Design
- Wood Frame Construction
- Tile Roof
- Stucco
Interior Spaces
- 2,839 Sq Ft Home
- 1-Story Property
- Ceiling Fan
- Recessed Lighting
- Plantation Shutters
- Washer and Dryer Hookup
Kitchen
- Eat-In Kitchen
- Breakfast Bar
- Walk-In Pantry
- Built-In Microwave
- Kitchen Island
Bedrooms and Bathrooms
- 4 Bedrooms
- Primary Bathroom is a Full Bathroom
- 2 Bathrooms
- Dual Vanity Sinks in Primary Bathroom
- Bathtub With Separate Shower Stall
Outdoor Features
- Lap Pool
- Fire Pit
Schools
- Vista Del Sur Accelerated Elementary School
- Laveen Elementary Middle School
- Betty Fairfax High School
Utilities
- Central Air
- Heating System Uses Natural Gas
Community Details
- Association fees include ground maintenance
- City Property Mngt. Association, Phone Number (602) 437-4777
- Built by Richmond American Homes
- Dobbins Ranch Amd Subdivision
Listing and Financial Details
- Tax Lot 40
- Assessor Parcel Number 300-02-878
Map
Home Values in the Area
Average Home Value in this Area
Tax History
| Year | Tax Paid | Tax Assessment Tax Assessment Total Assessment is a certain percentage of the fair market value that is determined by local assessors to be the total taxable value of land and additions on the property. | Land | Improvement |
|---|---|---|---|---|
| 2025 | $3,436 | $24,232 | -- | -- |
| 2024 | $3,669 | $23,078 | -- | -- |
| 2023 | $3,669 | $43,660 | $8,730 | $34,930 |
| 2022 | $3,565 | $31,900 | $6,380 | $25,520 |
| 2021 | $3,231 | $30,650 | $6,130 | $24,520 |
| 2020 | $3,146 | $28,400 | $5,680 | $22,720 |
| 2019 | $3,154 | $25,580 | $5,110 | $20,470 |
| 2018 | $3,000 | $23,980 | $4,790 | $19,190 |
| 2017 | $2,837 | $22,780 | $4,550 | $18,230 |
| 2016 | $2,692 | $22,000 | $4,400 | $17,600 |
| 2015 | $2,425 | $21,650 | $4,330 | $17,320 |
Property History
| Date | Event | Price | List to Sale | Price per Sq Ft | Prior Sale |
|---|---|---|---|---|---|
| 08/16/2025 08/16/25 | Price Changed | $610,000 | 0.0% | $215 / Sq Ft | |
| 08/16/2025 08/16/25 | For Sale | $610,000 | -2.2% | $215 / Sq Ft | |
| 07/31/2025 07/31/25 | Off Market | $624,000 | -- | -- | |
| 07/21/2025 07/21/25 | Price Changed | $624,000 | -4.4% | $220 / Sq Ft | |
| 06/28/2025 06/28/25 | Price Changed | $653,000 | -0.9% | $230 / Sq Ft | |
| 06/04/2025 06/04/25 | Price Changed | $659,000 | -0.9% | $232 / Sq Ft | |
| 04/27/2025 04/27/25 | Price Changed | $665,000 | +2.3% | $234 / Sq Ft | |
| 04/14/2025 04/14/25 | For Sale | $650,000 | +1.6% | $229 / Sq Ft | |
| 07/27/2023 07/27/23 | Sold | $640,000 | +0.8% | $225 / Sq Ft | View Prior Sale |
| 06/14/2023 06/14/23 | Pending | -- | -- | -- | |
| 06/08/2023 06/08/23 | For Sale | $635,000 | -- | $224 / Sq Ft |
Purchase History
| Date | Type | Sale Price | Title Company |
|---|---|---|---|
| Warranty Deed | $640,000 | First Integrity Title | |
| Cash Sale Deed | $402,870 | Fidelity National Title | |
| Cash Sale Deed | $402,870 | Fidelity National Title |
Mortgage History
| Date | Status | Loan Amount | Loan Type |
|---|---|---|---|
| Open | $488,400 | FHA |
Source: Arizona Regional Multiple Listing Service (ARMLS)
MLS Number: 6851357
APN: 300-02-878
- 5338 W La Mirada Dr
- 5320 W Winston Dr
- 5327 W Coles Rd
- 4931 W Desert Dr
- 8431 S 50th Dr
- 8215 S 54th Ave
- 5514 W Hayduk Rd
- 8410 S 49th Ln
- 5528 W Hopi Trail
- 5518 W Hayduk Rd
- 5418 W Magdalena Ln
- 5220 W Desert Ln
- 5517 W Hayduk Rd
- 5616 W Paseo Way
- 5606 W Hopi Trail
- 5535 W Hopi Trail
- 5121 W Mcneil St
- 3504 W Mcneil St
- 5237 W Ian Dr
- 4830 W Ardmore Rd
- 9007 S 53rd Dr
- 4825 W Milada Dr
- 6970 W Gwen St
- 6951 W Pedro Ln
- 8028 S 48th Ln
- 7911 S 50th Ln
- 9418 S 46th Dr
- 8449 S 59th Ave
- 5542 W Moody Trail
- 4942 W Fawn Dr
- 9622 S 46th Ln
- 9100 S 59th Ave
- 4715 W Harwell Rd
- 8122 S Jenna Ln
- 4725 W Fawn Dr Unit 1
- 8050 S 59th Ave
- 4823 W Beautiful Ln
- 8450 S 59th Ave
- 4429 W Paseo Way
- 5441 W Western Star Blvd
