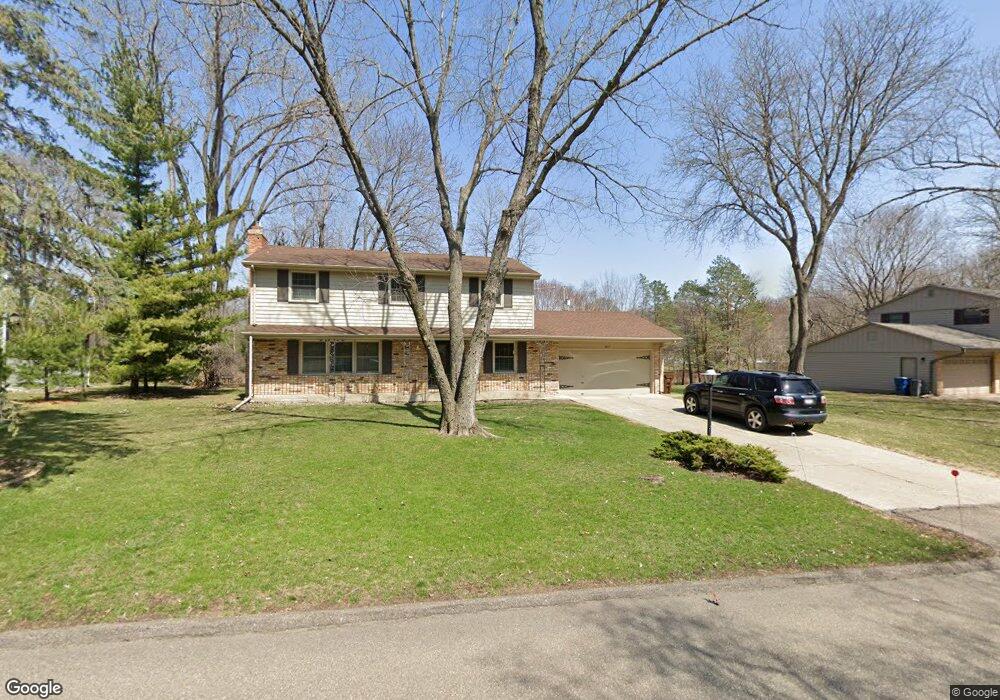5217 Clear Spring Dr Minnetonka, MN 55345
Spring Hill Park NeighborhoodEstimated Value: $619,000 - $653,000
5
Beds
3
Baths
2,188
Sq Ft
$293/Sq Ft
Est. Value
About This Home
This home is located at 5217 Clear Spring Dr, Minnetonka, MN 55345 and is currently estimated at $642,073, approximately $293 per square foot. 5217 Clear Spring Dr is a home located in Hennepin County with nearby schools including Clear Springs Elementary School, Minnetonka West Middle School, and Minnetonka Senior High School.
Ownership History
Date
Name
Owned For
Owner Type
Purchase Details
Closed on
Feb 2, 2024
Sold by
Russeth Leland P and Russeth Virginia B
Bought by
Russeth Leland P
Current Estimated Value
Create a Home Valuation Report for This Property
The Home Valuation Report is an in-depth analysis detailing your home's value as well as a comparison with similar homes in the area
Home Values in the Area
Average Home Value in this Area
Purchase History
| Date | Buyer | Sale Price | Title Company |
|---|---|---|---|
| Russeth Leland P | $500 | None Listed On Document |
Source: Public Records
Tax History
| Year | Tax Paid | Tax Assessment Tax Assessment Total Assessment is a certain percentage of the fair market value that is determined by local assessors to be the total taxable value of land and additions on the property. | Land | Improvement |
|---|---|---|---|---|
| 2024 | $6,010 | $459,600 | $213,400 | $246,200 |
| 2023 | $5,638 | $450,700 | $213,400 | $237,300 |
| 2022 | $5,309 | $432,900 | $213,400 | $219,500 |
| 2021 | $5,129 | $386,900 | $194,000 | $192,900 |
| 2020 | $5,322 | $375,600 | $194,000 | $181,600 |
| 2019 | $5,228 | $373,400 | $194,000 | $179,400 |
| 2018 | $4,901 | $365,700 | $194,000 | $171,700 |
| 2017 | $4,895 | $339,900 | $175,000 | $164,900 |
| 2016 | $4,924 | $340,800 | $165,000 | $175,800 |
| 2015 | $4,484 | $311,100 | $150,000 | $161,100 |
| 2014 | -- | $269,200 | $150,000 | $119,200 |
Source: Public Records
Map
Nearby Homes
- 5026 Clear Spring Dr
- 16826 Excelsior Blvd
- 16515 Hilltop Terrace
- 4944 W West End Ln
- 4939 Bayswater Rd
- 16633 Temple Dr N
- 15904 Dawn Dr
- 4801 Spring Cir
- 4757 Spring Cir
- 5733 Scenic Heights Dr
- 5731 High Park Dr
- 5800 Scenic Heights Dr
- 5616 Mahoney Ave
- 5534 Conifer Trail
- 5338 Highland Rd
- 4553 Aspenwood Trail
- 4902 Woodhurst Ln
- 5912 Stoneybrook Dr
- 18213 Hermitage Way
- 15501 Excelsior Blvd
- 5209 Clear Spring Dr
- 5225 Clear Spring Dr
- 5153 Clear Spring Dr
- 5233 Clear Spring Dr
- 5212 Clear Spring Dr
- 16901 Clear Spring Terrace
- 5145 Clear Spring Dr
- 5204 Clear Spring Dr
- 16916 Clear Spring Terrace
- 16909 Clear Spring Terrace
- 5238 Clear Spring Dr
- 5137 Clear Spring Dr
- 5152 Clear Spring Dr
- 16708 Seymour Dr
- 17022 Clear Spring Terrace
- 5246 Clear Spring Dr
- 16917 Clear Spring Terrace
- 5144 Clear Spring Dr
- 5129 Clear Spring Dr
- 17026 Clear Spring Terrace
Your Personal Tour Guide
Ask me questions while you tour the home.
