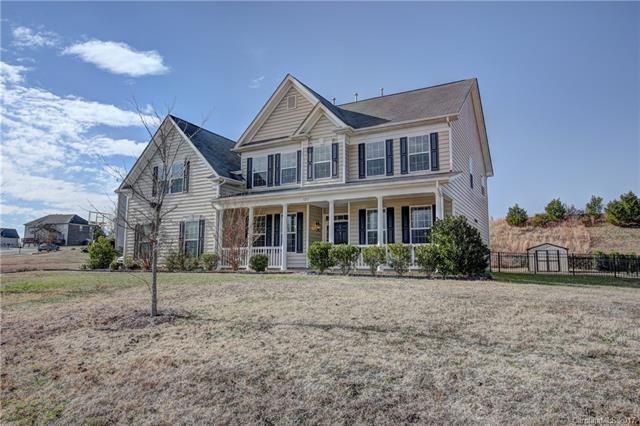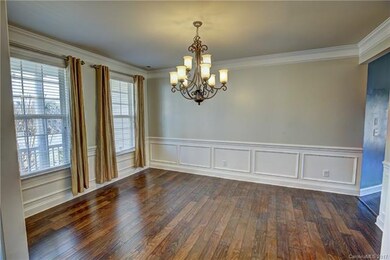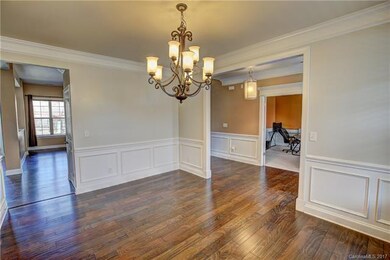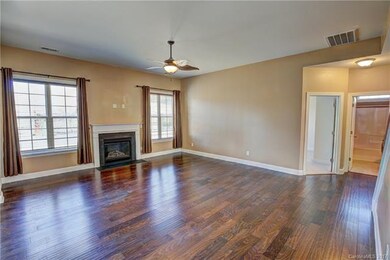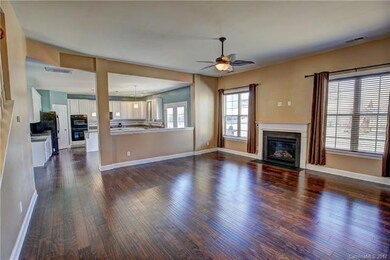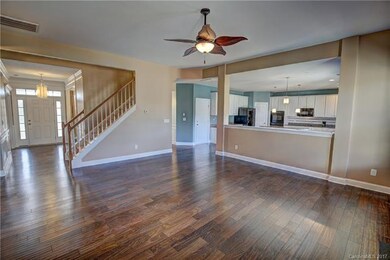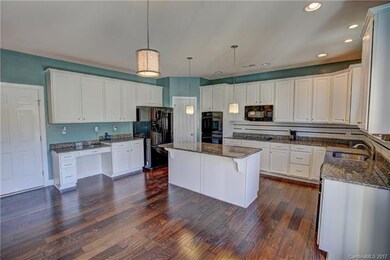
5217 Firebrick Ln SW Concord, NC 28025
Highlights
- Clubhouse
- Traditional Architecture
- Community Pool
- J.N. Fries Middle School Rated A-
- Engineered Wood Flooring
- Fireplace
About This Home
As of December 2019NEW PRICE!! If you need room to spread out, you will want to see this spacious 6 bed, 4 full bath home on over 1/2 ac lot. This home features NEW WOOD FLOORS, granite kitchen, over-sized dining room, lg family room with gas logs fireplace and lg bonus room. Guest bedroom and full bath on main level as well as a separate study/office with french doors, Fenced in backyard with patio perfect for entertaining. The community pool is just across the street! Motivated seller will consider all reasonable offers.
Last Agent to Sell the Property
Patricia Sehorn
Craven & Company Realtors License #217358 Listed on: 04/02/2017
Home Details
Home Type
- Single Family
Year Built
- Built in 2011
HOA Fees
- $42 Monthly HOA Fees
Parking
- Attached Garage
Home Design
- Traditional Architecture
- Slab Foundation
- Vinyl Siding
Interior Spaces
- Fireplace
- Insulated Windows
- Pull Down Stairs to Attic
Flooring
- Engineered Wood
- Vinyl
Bedrooms and Bathrooms
- Walk-In Closet
- 4 Full Bathrooms
Outdoor Features
- Shed
Listing and Financial Details
- Assessor Parcel Number 5528-55-2181-0000
Community Details
Overview
- Cussick Association, Phone Number (704) 544-7779
Amenities
- Clubhouse
Recreation
- Community Pool
Ownership History
Purchase Details
Home Financials for this Owner
Home Financials are based on the most recent Mortgage that was taken out on this home.Purchase Details
Purchase Details
Home Financials for this Owner
Home Financials are based on the most recent Mortgage that was taken out on this home.Purchase Details
Home Financials for this Owner
Home Financials are based on the most recent Mortgage that was taken out on this home.Purchase Details
Home Financials for this Owner
Home Financials are based on the most recent Mortgage that was taken out on this home.Similar Homes in the area
Home Values in the Area
Average Home Value in this Area
Purchase History
| Date | Type | Sale Price | Title Company |
|---|---|---|---|
| Special Warranty Deed | $320,000 | Investors Title Insurance Co | |
| Warranty Deed | $342,500 | Investors Title Insurance Co | |
| Warranty Deed | $327,000 | None Available | |
| Warranty Deed | $298,000 | Barristers Title Services Of | |
| Warranty Deed | $290,500 | None Available |
Mortgage History
| Date | Status | Loan Amount | Loan Type |
|---|---|---|---|
| Open | $90,000 | Credit Line Revolving | |
| Closed | $40,000 | Credit Line Revolving | |
| Open | $200,000 | New Conventional | |
| Previous Owner | $310,308 | New Conventional | |
| Previous Owner | $304,304 | VA | |
| Previous Owner | $275,500 | New Conventional | |
| Previous Owner | $283,112 | FHA |
Property History
| Date | Event | Price | Change | Sq Ft Price |
|---|---|---|---|---|
| 12/16/2019 12/16/19 | Sold | $320,000 | -4.5% | $90 / Sq Ft |
| 10/30/2019 10/30/19 | Pending | -- | -- | -- |
| 10/18/2019 10/18/19 | Price Changed | $335,000 | -0.9% | $94 / Sq Ft |
| 09/27/2019 09/27/19 | Price Changed | $337,900 | -0.6% | $95 / Sq Ft |
| 09/13/2019 09/13/19 | Price Changed | $339,900 | -0.6% | $95 / Sq Ft |
| 08/30/2019 08/30/19 | Price Changed | $342,000 | -0.9% | $96 / Sq Ft |
| 08/24/2019 08/24/19 | Price Changed | $345,000 | -0.6% | $97 / Sq Ft |
| 08/16/2019 08/16/19 | Price Changed | $347,000 | -0.9% | $97 / Sq Ft |
| 08/09/2019 08/09/19 | Price Changed | $350,000 | -1.1% | $98 / Sq Ft |
| 08/04/2019 08/04/19 | Price Changed | $353,900 | -0.3% | $99 / Sq Ft |
| 07/19/2019 07/19/19 | For Sale | $354,900 | +8.7% | $99 / Sq Ft |
| 05/30/2018 05/30/18 | Sold | $326,640 | -7.5% | $93 / Sq Ft |
| 05/06/2018 05/06/18 | Pending | -- | -- | -- |
| 04/02/2017 04/02/17 | For Sale | $353,000 | -- | $100 / Sq Ft |
Tax History Compared to Growth
Tax History
| Year | Tax Paid | Tax Assessment Tax Assessment Total Assessment is a certain percentage of the fair market value that is determined by local assessors to be the total taxable value of land and additions on the property. | Land | Improvement |
|---|---|---|---|---|
| 2024 | $5,734 | $575,720 | $115,000 | $460,720 |
| 2023 | $4,240 | $347,500 | $55,000 | $292,500 |
| 2022 | $4,240 | $322,440 | $55,000 | $267,440 |
| 2021 | $3,934 | $322,440 | $55,000 | $267,440 |
| 2020 | $3,934 | $322,440 | $55,000 | $267,440 |
| 2019 | $3,928 | $321,960 | $40,000 | $281,960 |
| 2018 | $3,864 | $321,960 | $40,000 | $281,960 |
| 2017 | $3,799 | $321,960 | $40,000 | $281,960 |
| 2016 | $2,254 | $276,860 | $40,000 | $236,860 |
| 2015 | $3,210 | $276,860 | $40,000 | $236,860 |
| 2014 | $3,210 | $276,860 | $40,000 | $236,860 |
Agents Affiliated with this Home
-
Trent Corbin

Seller's Agent in 2019
Trent Corbin
Keller Williams South Park
(704) 459-1238
1,116 Total Sales
-
J
Seller Co-Listing Agent in 2019
Jason Ray
Keller Williams South Park
-
Diane Honeycutt

Buyer's Agent in 2019
Diane Honeycutt
Allen Tate Realtors
(704) 791-2807
222 Total Sales
-
P
Seller's Agent in 2018
Patricia Sehorn
Craven & Company Realtors
-
Romei Smitherman

Buyer's Agent in 2018
Romei Smitherman
The Heirloom Group, Inc.
(828) 302-1803
42 Total Sales
Map
Source: Canopy MLS (Canopy Realtor® Association)
MLS Number: CAR3266976
APN: 5528-55-2181-0000
- 1077 Hearth Ln SW
- 4535 Falls Lake Dr SW
- 1150 Hearth Ln SW
- 5237 Afterglow Ave
- 4305 Deacon Ct SW
- 4324 Falls Lake Drive South W
- 400 Archibald Rd
- 910/820 Archibald Rd
- 1169 Hollis Cir SW
- 4816 Zion Church Rd
- 2085 Chapel Creek Rd SW
- 39 Search Dr
- 27 Search Dr
- 854 Silver Fox Dr
- 750 Silver Fox Dr
- 5632 Zion Church Rd
- 510 Viking Place SW
- 209 Falcon Dr
- 1062 Piney Church Rd
- 208 Falcon Dr
