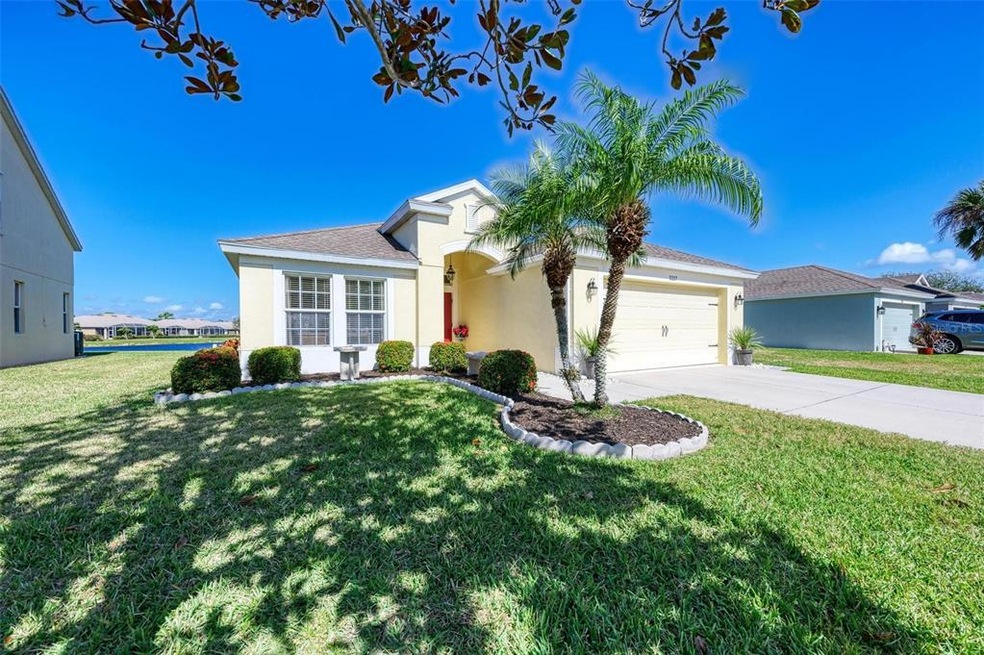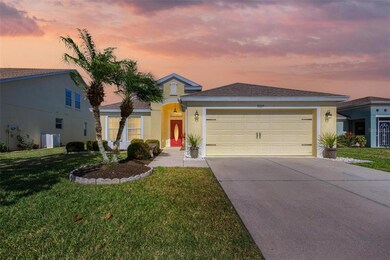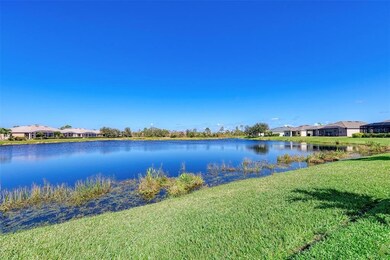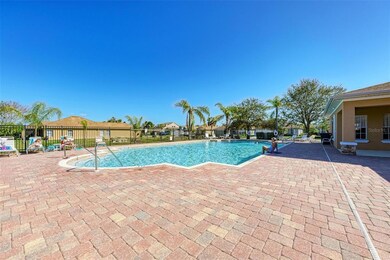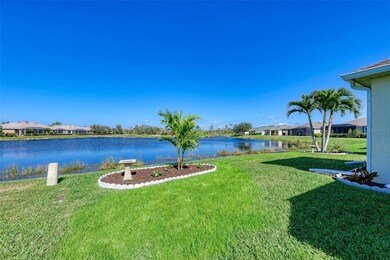
5217 Layton Dr Venice, FL 34293
Highlights
- Gated Community
- Lake View
- Clubhouse
- Taylor Ranch Elementary School Rated A-
- Open Floorplan
- Family Room with Fireplace
About This Home
As of March 2025Breath taking views of expansive lake with preserve beyond ! This sought after " Boca Ciega" floor plan has had many recent updates ! The high ceilings and natural light create a bright and airy ambiance The newly upgraded luxurious chef’s kitchen is the focus of the home. Equipped with stainless steel appliances, new granite countertops and white cabinets with lots of drawers and pull outs. The center island includes a breakfast bar and is perfect for entertaining or enjoying a casual meal. NEW ROOF BEING INSTALLED 2023 New HVAC 2019, Hotwater heater 2018, both bathrooms remodeled. Built-in cabinets and shelving including an electric fireplace in Family room. Relax on your Lanai with beadboard ceiling and enjoy the lake views. Ventura Village is a gated community with Heated Saltwater Pool and clubhouse, Horshoe pits and Bocce Ball Ideal location only 2 miles to the pristine Manasota Beach on the gulf of Mexico. close to shopping and restaurants. only 7 houses away from community pool
Home Details
Home Type
- Single Family
Est. Annual Taxes
- $2,743
Year Built
- Built in 2006
Lot Details
- 6,316 Sq Ft Lot
- South Facing Home
- Irrigation
- Property is zoned RSF2
HOA Fees
- $87 Monthly HOA Fees
Parking
- 2 Car Attached Garage
Home Design
- Slab Foundation
- Shingle Roof
- Block Exterior
- Stucco
Interior Spaces
- 2,013 Sq Ft Home
- 1-Story Property
- Open Floorplan
- Cathedral Ceiling
- Ceiling Fan
- Electric Fireplace
- Sliding Doors
- Family Room with Fireplace
- Great Room
- Family Room Off Kitchen
- Living Room
- Breakfast Room
- Dining Room
- Home Office
- Lake Views
- Laundry in unit
Kitchen
- Range
- Microwave
- Dishwasher
- Stone Countertops
Flooring
- Carpet
- Laminate
Bedrooms and Bathrooms
- 3 Bedrooms
- Walk-In Closet
- 2 Full Bathrooms
Schools
- Taylor Ranch Elementary School
- Venice Area Middle School
- Venice Senior High School
Utilities
- Central Air
- Heat Pump System
- Cable TV Available
Listing and Financial Details
- Visit Down Payment Resource Website
- Tax Lot 4217
- Assessor Parcel Number 0470090003
Community Details
Overview
- Association fees include pool
- Keys Caldwell Inc Association, Phone Number (941) 408-8293
- Ventura Village Community
- Ventura Village Subdivision
- The community has rules related to deed restrictions
Recreation
- Community Pool
Additional Features
- Clubhouse
- Gated Community
Ownership History
Purchase Details
Home Financials for this Owner
Home Financials are based on the most recent Mortgage that was taken out on this home.Purchase Details
Home Financials for this Owner
Home Financials are based on the most recent Mortgage that was taken out on this home.Purchase Details
Home Financials for this Owner
Home Financials are based on the most recent Mortgage that was taken out on this home.Purchase Details
Similar Homes in Venice, FL
Home Values in the Area
Average Home Value in this Area
Purchase History
| Date | Type | Sale Price | Title Company |
|---|---|---|---|
| Warranty Deed | $420,000 | None Listed On Document | |
| Warranty Deed | $499,900 | First International Title | |
| Warranty Deed | $260,000 | Attorney | |
| Warranty Deed | $270,000 | Enterprise Title Affiliates |
Mortgage History
| Date | Status | Loan Amount | Loan Type |
|---|---|---|---|
| Previous Owner | $349,930 | New Conventional | |
| Previous Owner | $0 | Credit Line Revolving | |
| Previous Owner | $25,000 | Credit Line Revolving | |
| Previous Owner | $117,000 | New Conventional | |
| Previous Owner | $25,000 | Credit Line Revolving | |
| Previous Owner | $25,000 | Commercial | |
| Previous Owner | $90,000 | New Conventional | |
| Previous Owner | $100,000 | Credit Line Revolving |
Property History
| Date | Event | Price | Change | Sq Ft Price |
|---|---|---|---|---|
| 03/28/2025 03/28/25 | Sold | $420,000 | -3.4% | $209 / Sq Ft |
| 03/10/2025 03/10/25 | Pending | -- | -- | -- |
| 03/05/2025 03/05/25 | Price Changed | $435,000 | -2.2% | $216 / Sq Ft |
| 02/03/2025 02/03/25 | Price Changed | $445,000 | -3.2% | $221 / Sq Ft |
| 01/26/2025 01/26/25 | For Sale | $459,900 | -8.0% | $228 / Sq Ft |
| 04/13/2023 04/13/23 | Sold | $499,900 | 0.0% | $248 / Sq Ft |
| 02/12/2023 02/12/23 | Pending | -- | -- | -- |
| 02/09/2023 02/09/23 | Price Changed | $499,900 | 0.0% | $248 / Sq Ft |
| 02/09/2023 02/09/23 | For Sale | $499,900 | +2.0% | $248 / Sq Ft |
| 01/29/2023 01/29/23 | Pending | -- | -- | -- |
| 01/26/2023 01/26/23 | For Sale | $489,900 | -- | $243 / Sq Ft |
Tax History Compared to Growth
Tax History
| Year | Tax Paid | Tax Assessment Tax Assessment Total Assessment is a certain percentage of the fair market value that is determined by local assessors to be the total taxable value of land and additions on the property. | Land | Improvement |
|---|---|---|---|---|
| 2024 | $2,890 | $302,489 | -- | -- |
| 2023 | $2,890 | $236,909 | $0 | $0 |
| 2022 | $2,770 | $230,009 | $0 | $0 |
| 2021 | $2,743 | $223,310 | $0 | $0 |
| 2020 | $2,740 | $220,227 | $0 | $0 |
| 2019 | $2,635 | $215,276 | $0 | $0 |
| 2018 | $2,555 | $211,262 | $0 | $0 |
| 2017 | $2,549 | $206,917 | $0 | $0 |
| 2016 | $2,534 | $227,600 | $76,200 | $151,400 |
| 2015 | $2,178 | $200,100 | $35,400 | $164,700 |
| 2014 | $2,175 | $167,805 | $0 | $0 |
Agents Affiliated with this Home
-
Brittany Coleman

Seller's Agent in 2025
Brittany Coleman
KELLER WILLIAMS ON THE WATER S
(941) 220-0989
269 Total Sales
-
Briana Cyr

Buyer's Agent in 2025
Briana Cyr
COLDWELL BANKER REALTY
(941) 303-9300
62 Total Sales
-
Kerry Hegarty
K
Seller's Agent in 2023
Kerry Hegarty
BRIGHT REALTY
(941) 932-1761
18 Total Sales
-
Enya Overholser

Buyer's Agent in 2023
Enya Overholser
NEXTHOME BEACH TO BAY
(941) 306-9311
248 Total Sales
Map
Source: Stellar MLS
MLS Number: A4558661
APN: 0470-09-0003
- 5198 Layton Dr
- 5384 Layton Dr
- 5194 Layton Dr
- 4405 Lenox Blvd
- 5255 Layton Dr
- 5255 Athens Way
- 4334 Lenox Blvd
- 5275 Layton Dr
- 5320 Layton Dr
- 472 Circlewood Dr Unit L9
- 414 Circlewood Dr Unit H2
- 411 Circlewood Dr Unit I2
- 507 Circlewood Dr Unit O2
- 475 Circlewood Dr Unit O18
- 595 Circlewood Dr Unit Y4
- 483 Circlewood Dr Unit O14
- 9032 Excelsior Loop
- 521 Circlewood Dr Unit Q11
- 5851 Lincoln Rd
- 5859 Lincoln Rd
