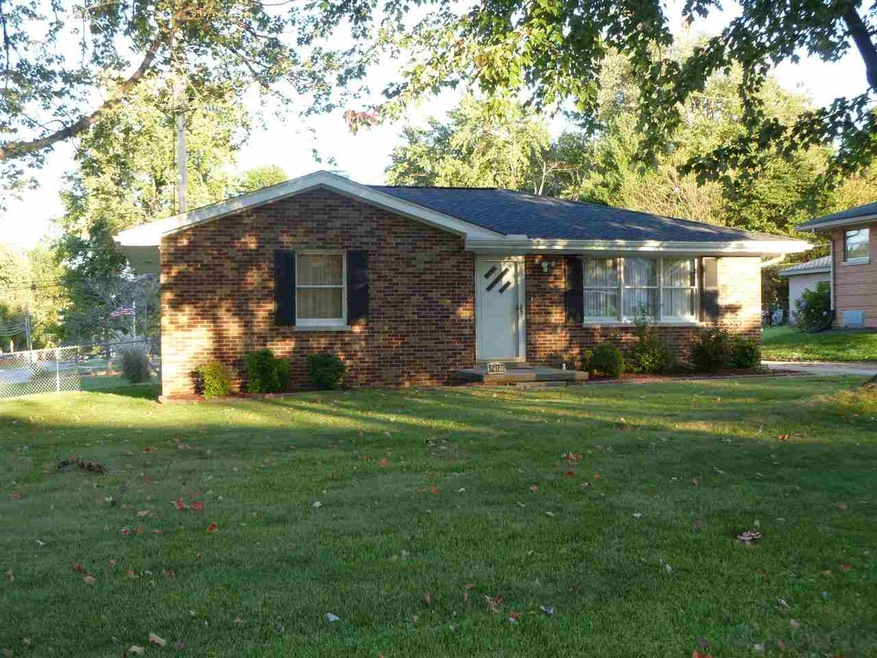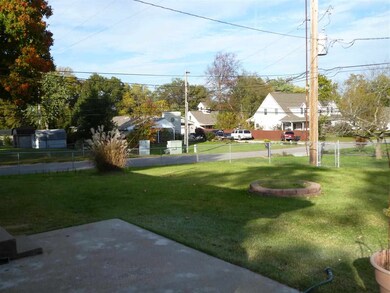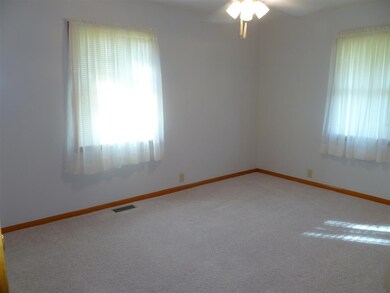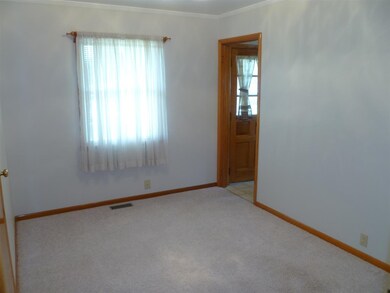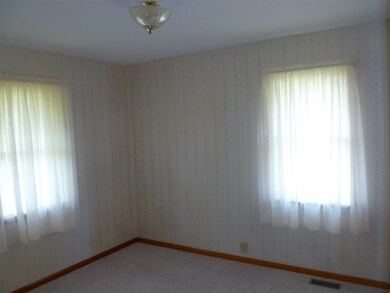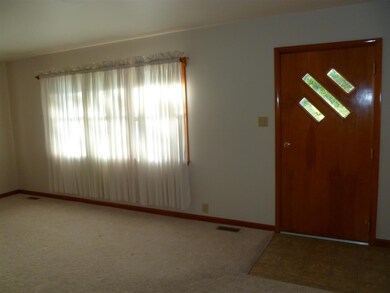
5217 Memory Ln Evansville, IN 47711
Melody Hill NeighborhoodHighlights
- Ranch Style House
- Corner Lot
- Eat-In Kitchen
- North High School Rated A-
- Workshop
- Double Pane Windows
About This Home
As of March 2016Located on Evansville's North side and well maintained. All brick 3 Bedroom Ranch style home is move-in ready with Full Basement. Fully applianced Kitchen with updated cabinetry and Pantry for additional storage. Spacious Living Room with picture window. Partially finished Basement features a large Family Room, separate optional Office area, and Walk-in Closet/Storage area. Unfinished Work Shop/Craft Room with Built-in Cabinets, Laundry Room, Vanity and Custom-made Shower (made by Bath Fitters including warranty transferrable to new owner). Neutral carpeting and decor, and naturally finished woodwork throughout. Shaded front corner lot with outdoor shed and yard is fenced, excluding the single-car driveway. Per Personal Representative: Roof -2 yrs. old, new Dishwasher, Refrigerator is 4-5 yrs. old. Dishwasher and Refrigerator is on a dedicated service.
Last Buyer's Agent
Ginger Tracey
GOEBEL COMMERCIAL REALTY, INC
Home Details
Home Type
- Single Family
Est. Annual Taxes
- $1,016
Year Built
- Built in 1956
Lot Details
- 0.25 Acre Lot
- Lot Dimensions are 74x145
- Chain Link Fence
- Corner Lot
Parking
- Gravel Driveway
Home Design
- Ranch Style House
- Brick Exterior Construction
- Shingle Roof
Interior Spaces
- Ceiling Fan
- Double Pane Windows
- Workshop
- Electric Dryer Hookup
Kitchen
- Eat-In Kitchen
- Disposal
Flooring
- Carpet
- Vinyl
Bedrooms and Bathrooms
- 3 Bedrooms
- 1 Full Bathroom
- Separate Shower
Partially Finished Basement
- Basement Fills Entire Space Under The House
- Sump Pump
Utilities
- Forced Air Heating and Cooling System
- Heating System Uses Gas
Listing and Financial Details
- Assessor Parcel Number 82-06-03-002-386.017-019
Ownership History
Purchase Details
Home Financials for this Owner
Home Financials are based on the most recent Mortgage that was taken out on this home.Purchase Details
Home Financials for this Owner
Home Financials are based on the most recent Mortgage that was taken out on this home.Map
Similar Homes in Evansville, IN
Home Values in the Area
Average Home Value in this Area
Purchase History
| Date | Type | Sale Price | Title Company |
|---|---|---|---|
| Warranty Deed | -- | -- | |
| Warranty Deed | -- | Totle Title Services Llc |
Mortgage History
| Date | Status | Loan Amount | Loan Type |
|---|---|---|---|
| Closed | $13,500 | Stand Alone Second | |
| Open | $111,550 | New Conventional | |
| Previous Owner | $100,500 | New Conventional |
Property History
| Date | Event | Price | Change | Sq Ft Price |
|---|---|---|---|---|
| 03/25/2016 03/25/16 | Sold | $115,000 | -3.4% | $61 / Sq Ft |
| 02/26/2016 02/26/16 | Pending | -- | -- | -- |
| 02/23/2016 02/23/16 | For Sale | $119,000 | +9.7% | $64 / Sq Ft |
| 12/04/2014 12/04/14 | Sold | $108,500 | -1.3% | $68 / Sq Ft |
| 11/10/2014 11/10/14 | Pending | -- | -- | -- |
| 10/03/2014 10/03/14 | For Sale | $109,900 | -- | $69 / Sq Ft |
Tax History
| Year | Tax Paid | Tax Assessment Tax Assessment Total Assessment is a certain percentage of the fair market value that is determined by local assessors to be the total taxable value of land and additions on the property. | Land | Improvement |
|---|---|---|---|---|
| 2024 | $1,549 | $169,200 | $16,700 | $152,500 |
| 2023 | $1,544 | $170,800 | $16,900 | $153,900 |
| 2022 | $1,345 | $149,300 | $16,900 | $132,400 |
| 2021 | $1,075 | $125,400 | $16,900 | $108,500 |
| 2020 | $1,034 | $125,400 | $16,900 | $108,500 |
| 2019 | $800 | $108,500 | $16,900 | $91,600 |
| 2018 | $792 | $108,500 | $16,900 | $91,600 |
| 2017 | $759 | $106,400 | $16,900 | $89,500 |
| 2016 | $646 | $99,300 | $16,900 | $82,400 |
| 2014 | $684 | $98,000 | $16,900 | $81,100 |
| 2013 | -- | $98,800 | $16,900 | $81,900 |
Source: Indiana Regional MLS
MLS Number: 201443897
APN: 82-06-03-002-386.017-019
- 2833 Ivy Meadow Dr
- 2924 Bergdolt Rd
- 3010 Cypress Ct
- 5906 Hamilton Dr
- 3430 Cobblefield Dr
- 3021 Eastbrooke Dr
- 6000 Long Pond Way
- 3533 Mariner Dr
- 3543 Mariner Dr
- 4432 N Iroquois Dr
- 3220 Oaklyn Dr
- 4333 Quill Dr
- 3408 Fox Ct
- 3720 Park Ridge Dr
- 3312 Fawn Hill Dr
- 3616 Park Ridge Dr
- 3200 Renee Dr
- 5849 Porterfield Dr
- 1700 Venture Dr
- 1714 Venture Dr
