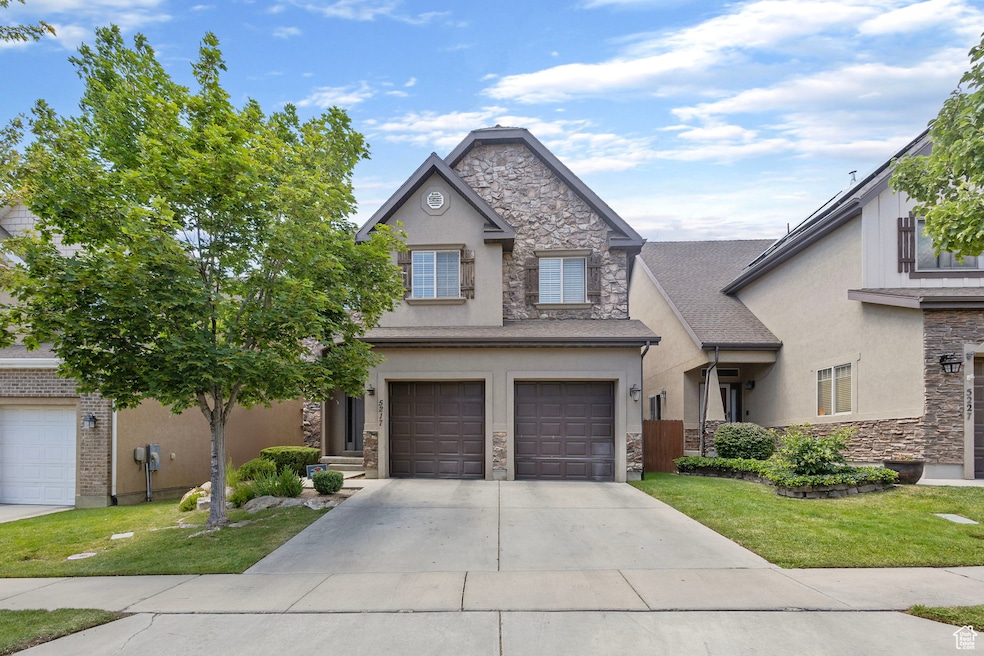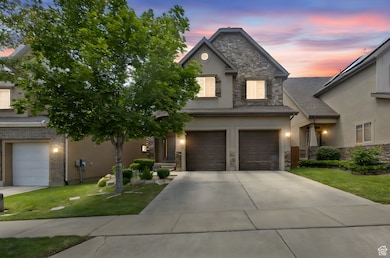Estimated payment $3,454/month
Highlights
- Clubhouse
- Secluded Lot
- Vaulted Ceiling
- Skyridge High School Rated A-
- Valley View
- Granite Countertops
About This Home
Welcome to your dream home in the heart of Traverse Mountain! This over 3600 sq. ft. residence offers 6 bedrooms and 4 bathrooms, providing plenty of room for family, guests, and home office needs. The open entry with tall ceilings creates an impressive first impression. The open-concept main level feature abundant natural light, and a beautifully appointed kitchen with stainless steel appliances and granite countertops. The main level includes a room perfect for a home office or formal living or dining. The primary suite boasts a spa-like bath and walk-in closet. Upstairs Laundry room is perfect for family living. Downstairs, a fully finished basement includes a generous family room, additional bedrooms, and a full bath. Enjoy mountain views from the landscaped yard, perfect for summer barbecues and quiet evenings. Located just minutes from premier shopping, dining, and top-rated schools, with easy freeway access and access to Traverse Mountain's community amenities including pool, clubhouse, and walking trails. This home truly has it all-space, style, and an unbeatable location!
Home Details
Home Type
- Single Family
Est. Annual Taxes
- $2,554
Year Built
- Built in 2006
Lot Details
- 4,356 Sq Ft Lot
- Property is Fully Fenced
- Landscaped
- Secluded Lot
- Sloped Lot
- Sprinkler System
- Property is zoned Single-Family
Parking
- 2 Car Attached Garage
- 4 Open Parking Spaces
Home Design
- Pitched Roof
- Stone Siding
- Stucco
Interior Spaces
- 3,677 Sq Ft Home
- 3-Story Property
- Vaulted Ceiling
- Gas Log Fireplace
- Double Pane Windows
- Blinds
- Sliding Doors
- Entrance Foyer
- Den
- Valley Views
- Laundry Room
Kitchen
- Gas Oven
- Gas Range
- Microwave
- Granite Countertops
- Disposal
Flooring
- Carpet
- Laminate
- Tile
Bedrooms and Bathrooms
- 6 Bedrooms
- Walk-In Closet
Basement
- Walk-Out Basement
- Basement Fills Entire Space Under The House
- Exterior Basement Entry
Outdoor Features
- Balcony
Schools
- Traverse Mountain Elementary School
- Lehi Middle School
- Lehi High School
Utilities
- Forced Air Heating and Cooling System
- Natural Gas Connected
Listing and Financial Details
- Assessor Parcel Number 55-629-0121
Community Details
Overview
- Property has a Home Owners Association
- Traverse Mt. Master Assoc Association, Phone Number (801) 407-6712
- Winter Haven Subdivision
Amenities
- Community Barbecue Grill
- Picnic Area
- Clubhouse
Recreation
- Community Playground
- Community Pool
- Hiking Trails
- Bike Trail
- Snow Removal
Map
Home Values in the Area
Average Home Value in this Area
Tax History
| Year | Tax Paid | Tax Assessment Tax Assessment Total Assessment is a certain percentage of the fair market value that is determined by local assessors to be the total taxable value of land and additions on the property. | Land | Improvement |
|---|---|---|---|---|
| 2025 | $2,554 | $302,280 | $194,600 | $355,000 |
| 2024 | $2,554 | $298,925 | $0 | $0 |
| 2023 | $2,421 | $307,615 | $0 | $0 |
| 2022 | $2,432 | $299,530 | $0 | $0 |
| 2021 | $2,199 | $409,600 | $112,600 | $297,000 |
| 2020 | $2,075 | $381,900 | $104,300 | $277,600 |
| 2019 | $1,961 | $375,200 | $104,300 | $270,900 |
| 2018 | $1,858 | $336,200 | $98,000 | $238,200 |
| 2017 | $1,795 | $172,645 | $0 | $0 |
| 2016 | $1,753 | $156,420 | $0 | $0 |
| 2015 | $1,730 | $146,575 | $0 | $0 |
| 2014 | $1,628 | $137,115 | $0 | $0 |
Property History
| Date | Event | Price | List to Sale | Price per Sq Ft |
|---|---|---|---|---|
| 11/07/2025 11/07/25 | Price Changed | $614,900 | -1.6% | $167 / Sq Ft |
| 10/16/2025 10/16/25 | Price Changed | $624,900 | -3.1% | $170 / Sq Ft |
| 09/09/2025 09/09/25 | Price Changed | $644,900 | -3.7% | $175 / Sq Ft |
| 08/15/2025 08/15/25 | For Sale | $669,900 | -- | $182 / Sq Ft |
Purchase History
| Date | Type | Sale Price | Title Company |
|---|---|---|---|
| Warranty Deed | -- | Meridian Title Co | |
| Warranty Deed | -- | Meridian Title Co | |
| Warranty Deed | -- | Charger Title | |
| Warranty Deed | -- | Accommodation | |
| Warranty Deed | -- | Select Title Ins Agency | |
| Warranty Deed | -- | North American Title | |
| Warranty Deed | -- | Cottonwood Title Insurance | |
| Warranty Deed | -- | Lone Peak Title |
Mortgage History
| Date | Status | Loan Amount | Loan Type |
|---|---|---|---|
| Open | $256,975 | New Conventional | |
| Closed | $12,000 | Stand Alone Second | |
| Closed | $261,000 | No Value Available | |
| Previous Owner | $268,892 | Stand Alone Refi Refinance Of Original Loan | |
| Previous Owner | $271,982 | FHA | |
| Previous Owner | $227,188 | Stand Alone Refi Refinance Of Original Loan | |
| Previous Owner | $235,000 | No Value Available | |
| Previous Owner | $4,500,000 | No Value Available |
Source: UtahRealEstate.com
MLS Number: 2105462
APN: 55-629-0121
- 5183 Fox Hollow Way
- Vistas Townhomes (Unita) Plan at Vistas Townhomes in Lehi - Vistas Townhomes
- Vistas Townhome (Wasatch) Plan at Vistas Townhomes in Lehi - Vistas Townhomes
- 2780 Fox Hunters Loop
- 5381 N Eagles View Dr
- 5146 N Ravencrest Ln
- 5047 N Larkwood Ln
- 4901 N Eagle Nest Ln
- 4923 N Marble Fox Way Unit 124
- 2304 W Northridge Dr
- 6197 N Fox Rd
- 2278 W Granite Arch Way
- 4852 N Arctic Fox Cir
- 5034 N Marble Fox Way
- 4665 N Stonehaven Loop
- 4685 N Pheasant Ridge Trail
- 4420 N Buckstone Way Unit 1085
- 4426 N Buckstone Way Unit 1086
- 4432 N Buckstone Way Unit 1087
- 4438 N Buckstone Way Unit 1088
- 2771 W Chestnut St
- 4125 N 3250 W
- 4104 N Fremont Dr
- 3630 New Land Loop
- 3108 W Desert Lily Dr
- 4151 N Traverse Mountain Blvd
- 3851 N Traverse Mountain Blvd
- 1400 W Morning Vista Rd
- 38 Manilla Cir
- 4200 N Seasons View Dr
- 15300 S Porter Rockwell Blvd
- 15542 S Plentiful Way
- 757 W Gallant Dr
- 3056 N Bar h Rd
- 946 Shadow Brk Ln
- 16371 S Piston Ln Unit 214
- 3601 N Mountain View Rd
- 2718 N Elm Dr
- 589 W Life Dr
- 2777 W Sandalwood Dr







