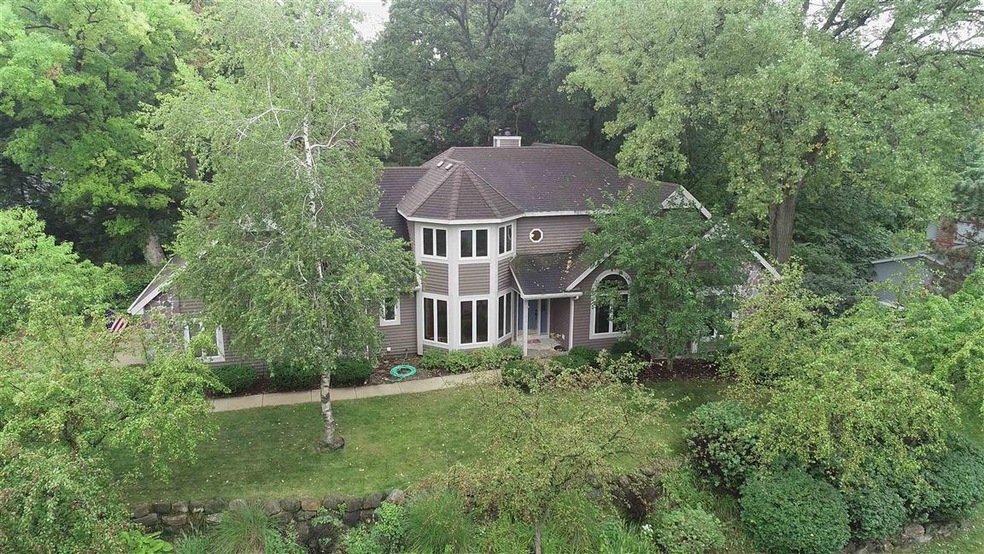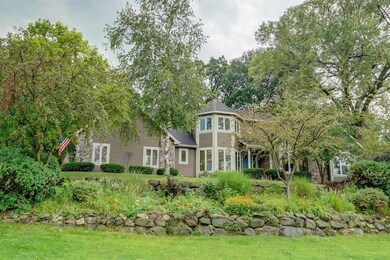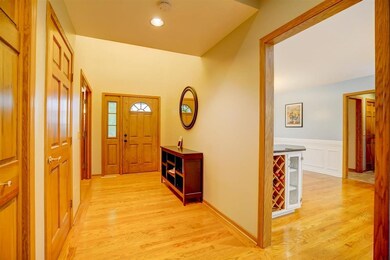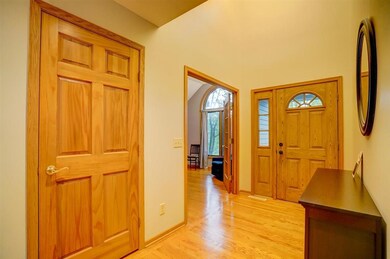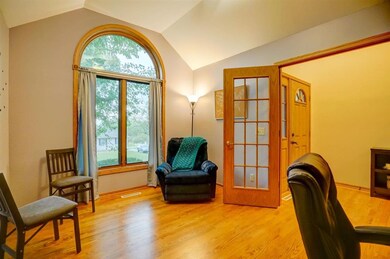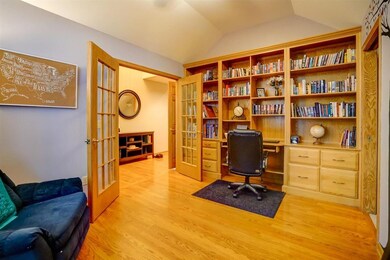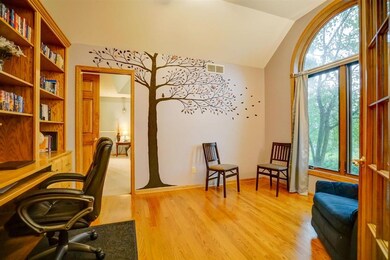
5217 Rustling Oaks Ln Mc Farland, WI 53558
Highlights
- Sauna
- Open Floorplan
- Deck
- McFarland High School Rated A-
- Cape Cod Architecture
- Multiple Fireplaces
About This Home
As of October 2021YOUR PRIVATE ESCAPE! Exciting 3 bedroom + 2 office/dens nestled on a secluded wooded lot boasts an open kitchen with granite countertops, SS appliances, hardwood floors, great built-ins & huge dining area. Bright and elegant living room w/ 13' ceiling, an impressive wood burning fireplace + relaxing sun room too! Main floor Owner's Suite w/ full private bath, huge walk in closet and tray ceiling. Main floor office with library and built-in desk, so you are ready to be productive. 2 more Bedrooms up = bonus privacy. Exposed lower level rec room w/gas FP, bar area, sauna, full bath and separate garage access (great Airbnb potential). Fantastic deck for grilling and entertaining. Close to parks and schools. UHP Warranty included.
Home Details
Home Type
- Single Family
Est. Annual Taxes
- $7,920
Year Built
- Built in 1992
Lot Details
- 0.31 Acre Lot
- Corner Lot
Home Design
- Cape Cod Architecture
- Craftsman Architecture
- Contemporary Architecture
- Poured Concrete
- Wood Siding
Interior Spaces
- 2-Story Property
- Open Floorplan
- Skylights
- Multiple Fireplaces
- Wood Burning Fireplace
- Great Room
- Den
- Sauna
Kitchen
- Oven or Range
- Microwave
- Dishwasher
Bedrooms and Bathrooms
- 3 Bedrooms
- Walk-In Closet
- Primary Bathroom is a Full Bathroom
- Hydromassage or Jetted Bathtub
- Bathtub and Shower Combination in Primary Bathroom
- Walk-in Shower
Finished Basement
- Basement Fills Entire Space Under The House
- Garage Access
- Sump Pump
- Basement Windows
Parking
- 2 Car Attached Garage
- Garage Door Opener
Accessible Home Design
- Accessible Full Bathroom
- Accessible Bedroom
Outdoor Features
- Deck
Schools
- Waubesa Elementary School
- Indian Mound Middle School
- Mcfarland High School
Utilities
- Forced Air Cooling System
- Water Softener
Community Details
- Autumn Grove Subdivision
Ownership History
Purchase Details
Home Financials for this Owner
Home Financials are based on the most recent Mortgage that was taken out on this home.Purchase Details
Home Financials for this Owner
Home Financials are based on the most recent Mortgage that was taken out on this home.Similar Homes in Mc Farland, WI
Home Values in the Area
Average Home Value in this Area
Purchase History
| Date | Type | Sale Price | Title Company |
|---|---|---|---|
| Warranty Deed | $450,000 | None Available | |
| Deed | $370,000 | -- |
Mortgage History
| Date | Status | Loan Amount | Loan Type |
|---|---|---|---|
| Open | $130,000 | Credit Line Revolving | |
| Open | $360,000 | New Conventional | |
| Previous Owner | $351,500 | New Conventional | |
| Previous Owner | $303,000 | No Value Available | |
| Previous Owner | $296,000 | New Conventional | |
| Previous Owner | $279,700 | New Conventional | |
| Previous Owner | $276,000 | Unknown | |
| Previous Owner | $11,153 | Future Advance Clause Open End Mortgage | |
| Previous Owner | $114,600 | Unknown | |
| Previous Owner | $56,400 | Unknown | |
| Previous Owner | $37,000 | Unknown | |
| Previous Owner | $17,000 | Unknown |
Property History
| Date | Event | Price | Change | Sq Ft Price |
|---|---|---|---|---|
| 10/20/2021 10/20/21 | Sold | $450,000 | +5.9% | $125 / Sq Ft |
| 09/14/2021 09/14/21 | Pending | -- | -- | -- |
| 09/09/2021 09/09/21 | For Sale | $425,000 | -5.6% | $118 / Sq Ft |
| 09/07/2021 09/07/21 | Off Market | $450,000 | -- | -- |
| 09/06/2021 09/06/21 | For Sale | $425,000 | +14.9% | $118 / Sq Ft |
| 10/20/2017 10/20/17 | Sold | $370,000 | -1.3% | $103 / Sq Ft |
| 09/15/2017 09/15/17 | Pending | -- | -- | -- |
| 08/28/2017 08/28/17 | Price Changed | $374,900 | -3.6% | $104 / Sq Ft |
| 07/08/2017 07/08/17 | For Sale | $389,000 | -- | $108 / Sq Ft |
Tax History Compared to Growth
Tax History
| Year | Tax Paid | Tax Assessment Tax Assessment Total Assessment is a certain percentage of the fair market value that is determined by local assessors to be the total taxable value of land and additions on the property. | Land | Improvement |
|---|---|---|---|---|
| 2024 | $8,202 | $523,100 | $85,800 | $437,300 |
| 2023 | $7,853 | $494,600 | $66,000 | $428,600 |
| 2021 | $7,953 | $429,800 | $66,000 | $363,800 |
| 2020 | $7,920 | $413,600 | $66,000 | $347,600 |
| 2019 | $7,716 | $392,600 | $66,000 | $326,600 |
| 2018 | $7,472 | $370,000 | $66,000 | $304,000 |
| 2017 | $8,034 | $384,100 | $66,000 | $318,100 |
| 2016 | $7,823 | $369,300 | $66,000 | $303,300 |
| 2015 | $7,500 | $360,000 | $66,000 | $294,000 |
| 2014 | $7,534 | $345,200 | $66,000 | $279,200 |
| 2013 | $7,051 | $330,000 | $79,400 | $250,600 |
Agents Affiliated with this Home
-
Matt Kornstedt

Seller's Agent in 2021
Matt Kornstedt
Stark Company, REALTORS
(608) 345-7943
26 in this area
1,810 Total Sales
-
Ryan Bird

Buyer's Agent in 2021
Ryan Bird
Century 21 Affiliated
(608) 217-2974
5 in this area
138 Total Sales
-
Michael Brennan

Seller's Agent in 2017
Michael Brennan
First Weber Inc
(608) 220-7112
18 in this area
82 Total Sales
-
Michelle Gille

Seller Co-Listing Agent in 2017
Michelle Gille
Mode Realty Network
(608) 235-3803
2 in this area
62 Total Sales
-
Paul Ninneman
P
Buyer's Agent in 2017
Paul Ninneman
Docken Realty Services
(608) 225-2179
26 Total Sales
Map
Source: South Central Wisconsin Multiple Listing Service
MLS Number: 1919161
APN: 0710-344-2136-3
- 5103 Marsh Rd
- 4665 Treichel St Unit 102
- 4728 Star Spangled Trail
- 1 Deschamp Ct
- 5672 Ambrosia Terrace
- 5012 Ridge Rd
- 3595 Rankin Rd
- 5606 Alben Ave
- 5102 Meinders Rd
- 4512 Larson St
- 4420 Crested Owl Ln
- 5001 Meinders Rd
- 5026 Card Ave
- 5716 Sauk Ln
- 5006 Card Ave
- 5142 Great Gray Dr
- 6014 Exchange St
- 5910 Glenway St
- 4102 Owl Creek Dr
- 15 Bellingrath Ct
